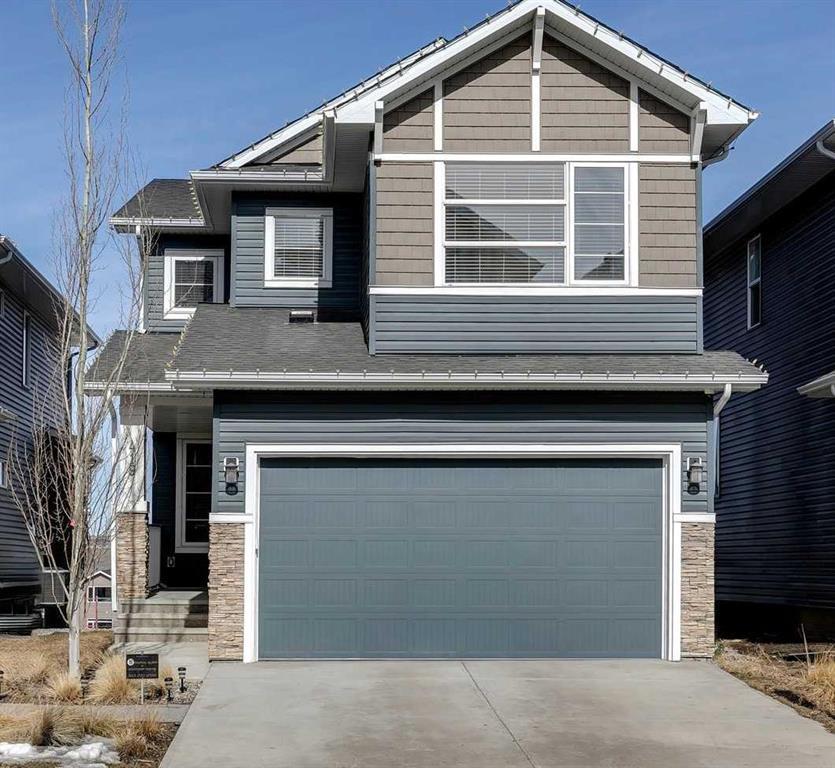- 3 Beds
- 2½ Baths
- 2,206 Sqft
- .09 Acres
419 Rivercrest Boulevard
Gorgeous modern former show-home with builder upgrades and amazing views! This exquisite residence boasts tasteful and modern designer finishes throughout, complemented by upgraded lighting fixtures, window coverings, and feature walls. The main floor offers a convenient den/office, perfect for those who work remotely, while the functional chef's kitchen features a gas range cooktop, stainless steel appliances, and a walk-in pantry. Step onto the adjacent deck from the dining area to enjoy meals and entertain guests while soaking in the breathtaking valley views. Upstairs, the luxurious master suite impresses with beautiful finishes, leading to an amazing en-suite bathroom, including double vanities, separate tub and shower, and a walk-in closet. Two more well-proportioned bedrooms upstairs offer additional comfort. A spacious bonus room and a practical laundry room add to the home's functionality and complete the upper floor. With an unfinished basement providing ample storage space, this home caters to practical needs. Conveniently located in the new Rivercrest community in Cochrane, with easy access to major highways, this home offers a perfect blend of tranquility and connectivity, allowing residents to enjoy the natural beauty of the area while staying close to urban amenities and recreational opportunities. Book your showing today!
Essential Information
- MLS® #A2114539
- Price$749,000
- Bedrooms3
- Bathrooms2.5
- Full Baths2
- Half Baths1
- Square Footage2,206
- Lot SQFT4,079
- Year Built2019
- TypeResidential
- Sub-TypeDetached
- Style2 Storey
- StatusActive
Community Information
- Address419 Rivercrest Boulevard
- SubdivisionRivercrest
- CityCochrane
- ProvinceAlberta
- Postal CodeT4C 2V1
Amenities
- Parking Spaces4
- ParkingDouble Garage Attached
- # of Garages2
Interior
- Goods IncludedPantry, Walk-In Closet(s)
- HeatingForced Air
- CoolingCentral Air
- Has BasementYes
- FireplaceYes
- # of Fireplaces1
- FireplacesGas
- Basement DevelopmentFull, Unfinished
- Basement TypeFull, Unfinished
- FlooringCarpet, Tile, Vinyl Plank
Appliances
Dishwasher, Garage Control(s), Gas Stove, Microwave Hood Fan, Oven, Refrigerator, Washer/Dryer, Window Coverings
Exterior
- Exterior FeaturesOther
- Lot DescriptionBack Yard
- RoofAsphalt Shingle
- FoundationPoured Concrete
- Front ExposureS
- Frontage Metres10.38M 34`1"
- Site InfluenceBack Yard
Construction
Stone, Vinyl Siding, Wood Frame
Additional Information
- ZoningR-LD
Room Dimensions
- Den9`5 x 8`10
- Dining Room10`0 x 9`0
- Kitchen13`2 x 10`3
- Living Room15`4 x 14`0
- Master Bedroom16`0 x 13`11
- Bedroom 212`0 x 10`3
- Bedroom 311`11 x 10`10
Listing Details
- OfficeNineteen 88 Real Estate
Nineteen 88 Real Estate.
MLS listings provided by Pillar 9™. Information Deemed Reliable But Not Guaranteed. The information provided by this website is for the personal, non-commercial use of consumers and may not be used for any purpose other than to identify prospective properties consumers may be interested in purchasing.
Listing information last updated on May 1st, 2024 at 10:00pm MDT.



















































