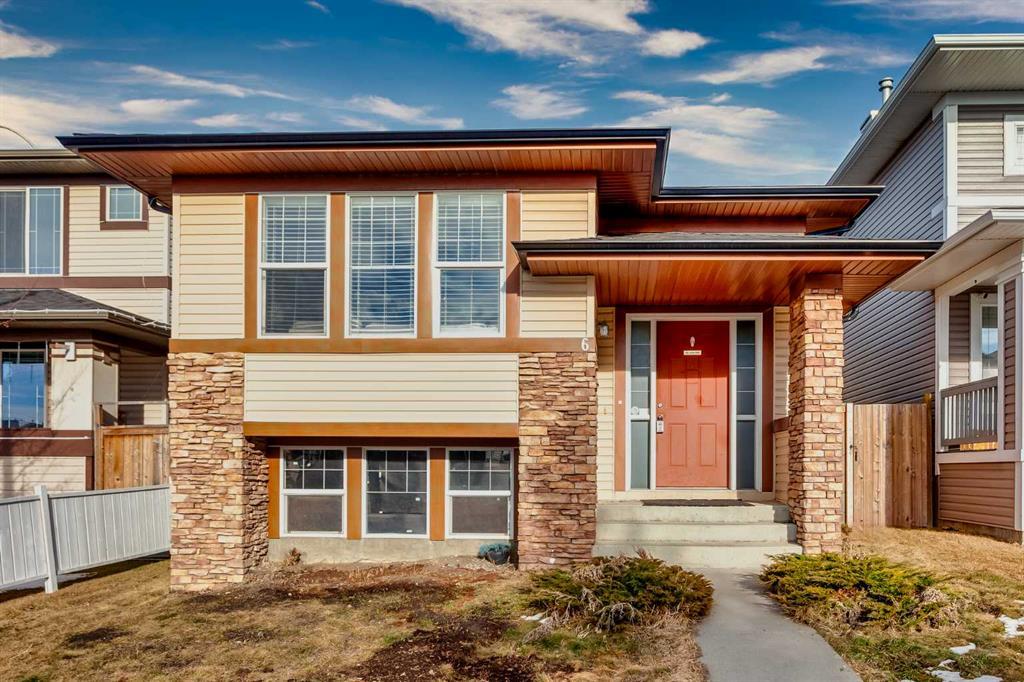- 3 Beds
- 2 Baths
- 1,025 Sqft
- .08 Acres
6 Bridlecrest Boulevard Southwest
This well maintained 4 Level Split is in the heart of Bridlewood and features almost 1,800 square feet of living space, a finished basement and a large yard. Upon walking in, you will be greeted with soaring vaulted ceilings and a wide open living area. The kitchen has a good-sized island, corner pantry, ample counter space, and is located conveniently across from the spacious dining room. The oversized, West facing living room windows allow light to pour into the home throughout the day. The large primary bedroom features a walk through closet which leads into the upgraded 4 piece hallway bathroom. The upper level also has an additional bedroom and a bonus loft space that could be converted into another bedroom. The lower level has a secondary entrance which is ideal if you were to rezone and suite. The large rec room features a wet bar, 4 piece bathroom, and a corner fireplace. The basement has been fully finished with a bedroom and storage area, perfect for a growing family or income generator in the future. The backyard is a great space for entertaining guests this summer. Out back you will find a large gravel parking pad that can easily accommodate two large vehicles or a future home for a double garage. Siding and roof repairs were completed in 2022 and the HWT was updated.
Essential Information
- MLS® #A2114462
- Price$525,000
- Bedrooms3
- Bathrooms2
- Full Baths2
- Square Footage1,025
- Lot SQFT3,466
- Year Built2004
- TypeResidential
- Sub-TypeDetached
- Style4 Level Split
- StatusActive
Community Information
- SubdivisionBridlewood
- CityCalgary
- ProvinceAlberta
- Postal CodeT2Y 4X9
Address
6 Bridlecrest Boulevard Southwest
Amenities
- Parking Spaces2
- ParkingAlley Access, Off Street
Interior
- HeatingForced Air
- CoolingCentral Air
- Has BasementYes
- FireplaceYes
- # of Fireplaces1
- FireplacesGas
- Basement DevelopmentUnfinished, Partial
- Basement TypeUnfinished, Partial
- FlooringTile, Laminate
Goods Included
Ceiling Fan(s), Kitchen Island, Pantry, See Remarks, Soaking Tub, Walk-In Closet(s)
Appliances
Dishwasher, Electric Stove, Refrigerator, Washer/Dryer
Exterior
- Exterior FeaturesPrivate Yard
- Lot DescriptionBack Yard, Back Lane
- RoofAsphalt Shingle
- FoundationPoured Concrete
- Front ExposureW
- Frontage Metres9.75M 32`0"
- Site InfluenceBack Yard, Back Lane
Construction
Stone, Vinyl Siding, Wood Frame
Additional Information
- ZoningR-1N
Room Dimensions
- Den11`9 x 7`8
- Dining Room11`8 x 10`1
- Kitchen13`5 x 9`4
- Living Room13`0 x 11`9
- Master Bedroom11`8 x 11`0
- Bedroom 29`0 x 8`0
- Bedroom 311`10 x 10`1
- Other Room 19`2 x 8`8
Listing Details
- OfficeReal Broker
Real Broker.
MLS listings provided by Pillar 9™. Information Deemed Reliable But Not Guaranteed. The information provided by this website is for the personal, non-commercial use of consumers and may not be used for any purpose other than to identify prospective properties consumers may be interested in purchasing.
Listing information last updated on April 30th, 2024 at 12:15pm MDT.




































