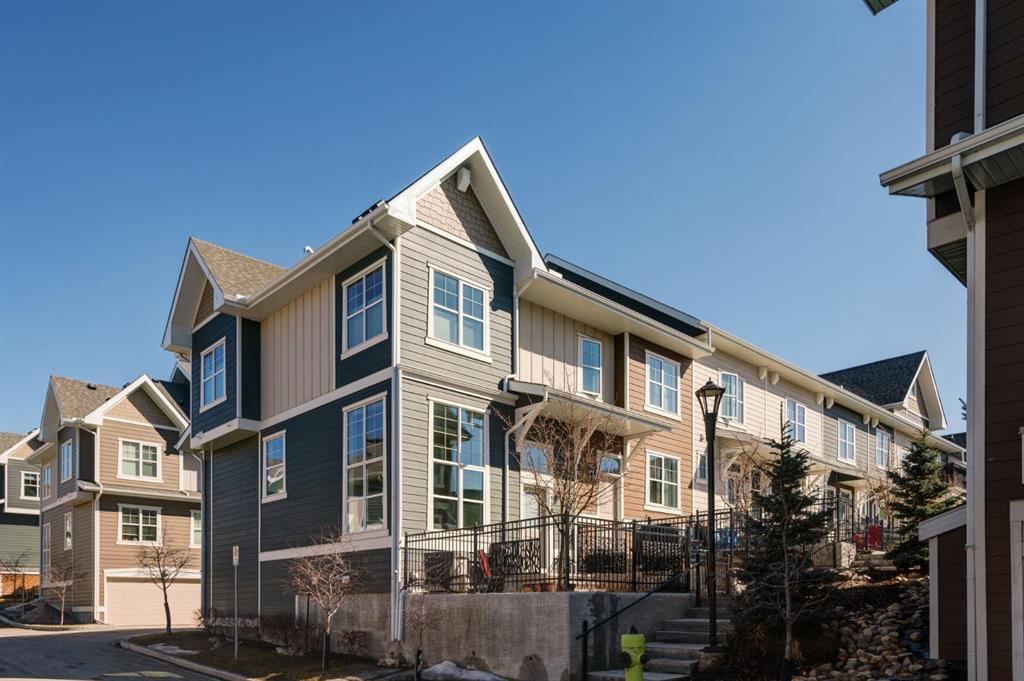- 2 Beds
- 2½ Baths
- 1,307 Sqft
- 41 DOM
139 Cranbrook Walk Southeast
A stunning and immaculate end-unit townhouse located in the heart of Riverstone at The Retreat. This beautiful like-new home features 2 bedrooms, 2.5 bathrooms and over 1,300 square feet of living space over two levels. The incredibly popular 'Crimson' model features a dropped living room with 10' windows and 14' ceilings (including an extra window due to the end-unit), making for a stunning entrance and beautiful living space. Up a half set of stairs is the kitchen and dining space that is completely open and creates the perfect space for entertaining. The timeless white kitchen includes ceiling-height cabinetry, upgraded appliances, quartz countertops and a wraparound eating bar for additional seating space. The expansive dining space has an extra window because the property is an end unit, allowing for more natural light to flow through the main level all day long. Resilient vinyl plank flooring flows throughout the main floor in this bright and beautiful space. The second level has dual primary suites - both complete with their own en suites. The first primary is the largest bedroom offered at the development and includes a cantilever. Measuring at 14'2" x 14', this bedroom has ample space for a full bedroom suite in addition to its walk-in closet and private 3 pc en suite with walk-in shower. The second primary bedroom is also large enough for a king bed and includes its own walk-in closet and private 4 pc en suite. A laundry closet is conveniently located on the top level - meaning you never have to do the stairs for laundry! The partially finished basement includes space for a workout area and storage. The private and heated double attached garage has been finished to include epoxy flooring, additional storage space and the perfect man cave area. The private and fenced front patio space is perfect for capturing SW sunshine all day long and the central A/C will keep you cool inside during the warmer days! Located in desirable Riverstone with endless walking and biking paths along the Bow River while just minutes from countless amenities in Seton, this meticulously cared-for townhouse provides maintenance-free living and is perfect for those looking to downsize, those looking for their first home or investors.
Essential Information
- MLS® #A2114381
- Price$524,900
- Bedrooms2
- Bathrooms2.5
- Full Baths2
- Half Baths1
- Square Footage1,307
- Year Built2018
- TypeResidential
- Sub-TypeRow/Townhouse
- StyleSide by Side, 3 Level Split
- StatusActive
- Condo Fee292
- Condo NameZ-name Not Listed
Condo Fee Includes
Common Area Maintenance, Insurance, Parking, Professional Management, Reserve Fund Contributions, Snow Removal, Trash, Amenities of HOA/Condo
Community Information
- Address139 Cranbrook Walk Southeast
- SubdivisionCranston
- CityCalgary
- ProvinceAlberta
- Postal CodeT3M 2V5
Amenities
- Parking Spaces2
- # of Garages2
Amenities
Trash, Visitor Parking, Parking
Parking
Double Garage Attached, Heated Garage
Interior
- HeatingForced Air, Natural Gas
- CoolingCentral Air
- Has BasementYes
- Basement DevelopmentPartial, Partially Finished
- Basement TypePartial, Partially Finished
- FlooringCarpet, Tile, Vinyl Plank
Goods Included
Breakfast Bar, High Ceilings, No Smoking Home, Stone Counters, Storage, Sump Pump(s), Vinyl Windows, Walk-In Closet(s)
Appliances
Dishwasher, Dryer, Electric Stove, Microwave Hood Fan, Refrigerator, Washer, Window Coverings
Exterior
- Exterior FeaturesPlayground, Private Entrance
- RoofAsphalt Shingle
- ConstructionWood Frame, Cement Fiber Board
- FoundationPoured Concrete
- Front ExposureSW
Lot Description
Back Lane, Corner Lot, Landscaped, Level
Site Influence
Back Lane, Corner Lot, Landscaped, Level
Additional Information
- ZoningM-X1
- HOA Fees493
- HOA Fees Freq.ANN
Room Dimensions
- Dining Room12`0 x 10`9
- Kitchen17`2 x 8`8
- Living Room10`7 x 13`2
- Master Bedroom14`0 x 14`2
Listing Details
- OfficeCharles
Charles.
MLS listings provided by Pillar 9™. Information Deemed Reliable But Not Guaranteed. The information provided by this website is for the personal, non-commercial use of consumers and may not be used for any purpose other than to identify prospective properties consumers may be interested in purchasing.
Listing information last updated on May 1st, 2024 at 6:45pm MDT.





















































