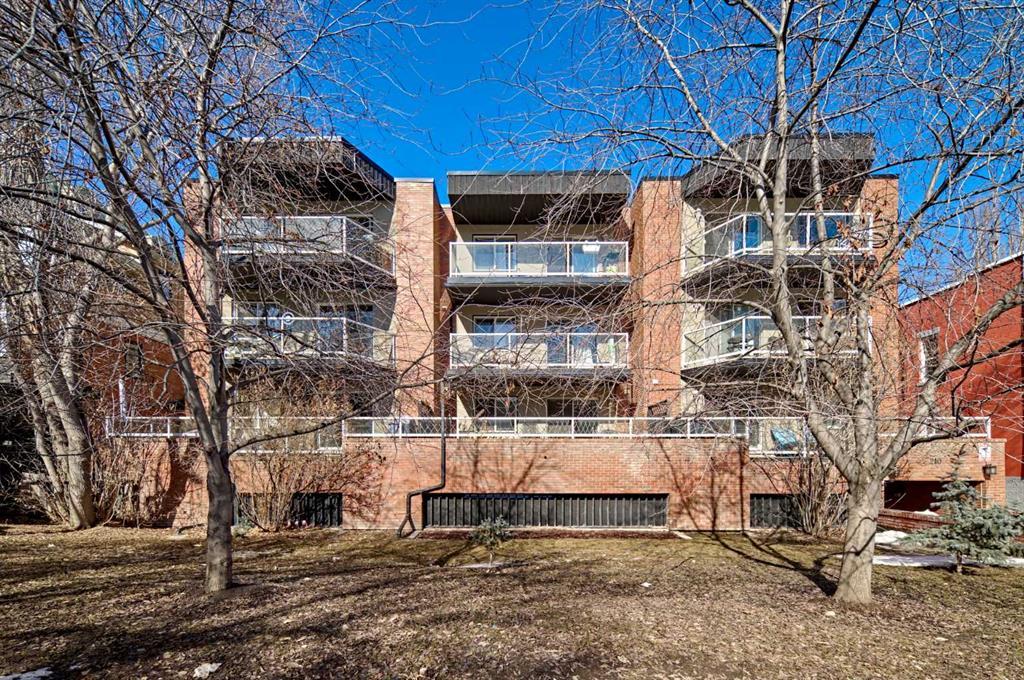- 2 Beds
- 1 Bath
- 818 Sqft
- 42 DOM
14, 210 25 Avenue Southwest
Back on market due to finance, Welcome to #14 at Venezia Estates, nestled in the coveted Mission district. This exceptional condo stands out for its size, quality, and prime location. Featuring 2 SPACIOUS BEDROOMS and a bathroom, the unit offers a peaceful and refined living environment. The moment you enter, you'll appreciate the SOPHISTICATED LAMINATE FLOORING that enhances both the family room and the welcoming kitchen area. The open-plan design is complemented by a beautiful kitchen outfitted with a modern white cabinetry, and the convenience of IN-SUITE laundry, underscoring a seamless blend of functionality and style. Bathed in natural light, the flexible living/working space extends to a large patio, ideal for outdoor dining or hosting gatherings. Exclusive to residents are assigned STORAGE LOCKERS for seasonal items, SECURED and COVERED parking spot for weather protection. Additionally, the building offers pet-friendly policies, and the distinct advantage of being a south-facing CORNER unit, maximizing light and views. Located mere steps from Fourth Street Village, this condo ensures immediate access to shops, eateries, public transit, and an array of services.
Essential Information
- MLS® #A2114263
- Price$319,900
- Bedrooms2
- Bathrooms1
- Full Baths1
- Square Footage818
- Year Built1978
- TypeResidential
- Sub-TypeApartment
- StyleLow-Rise(1-4)
- StatusActive
- Condo Fee546
- Condo NameVenezia Estates
Condo Fee Includes
Heat, Insurance, Sewer, Snow Removal, Water
Community Information
- Address14, 210 25 Avenue Southwest
- SubdivisionMission
- CityCalgary
- ProvinceAlberta
- Postal CodeT2E 1Y1
Amenities
- AmenitiesStorage
- Parking Spaces1
- ParkingAssigned, Underground
Interior
- HeatingForced Air, Natural Gas
- CoolingNone
- # of Stories3
- FlooringCarpet, Ceramic Tile, Hardwood
Goods Included
No Animal Home, No Smoking Home
Appliances
Dishwasher, Electric Cooktop, Refrigerator, Washer/Dryer Stacked, Window Coverings
Exterior
- Exterior FeaturesPlayground
- RoofTar/Gravel
- ConstructionBrick, Concrete, Wood Frame
- FoundationPoured Concrete
- Front ExposureS
Additional Information
- ZoningDC (pre 1P2007)
Room Dimensions
- Dining Room10`8 x 13`1
- Kitchen7`11 x 9`5
- Living Room13`1 x 12`6
- Master Bedroom9`9 x 16`5
- Bedroom 215`8 x 8`0
Listing Details
- OfficeTrustPro Realty
TrustPro Realty.
MLS listings provided by Pillar 9™. Information Deemed Reliable But Not Guaranteed. The information provided by this website is for the personal, non-commercial use of consumers and may not be used for any purpose other than to identify prospective properties consumers may be interested in purchasing.
Listing information last updated on April 27th, 2024 at 5:00am MDT.


































