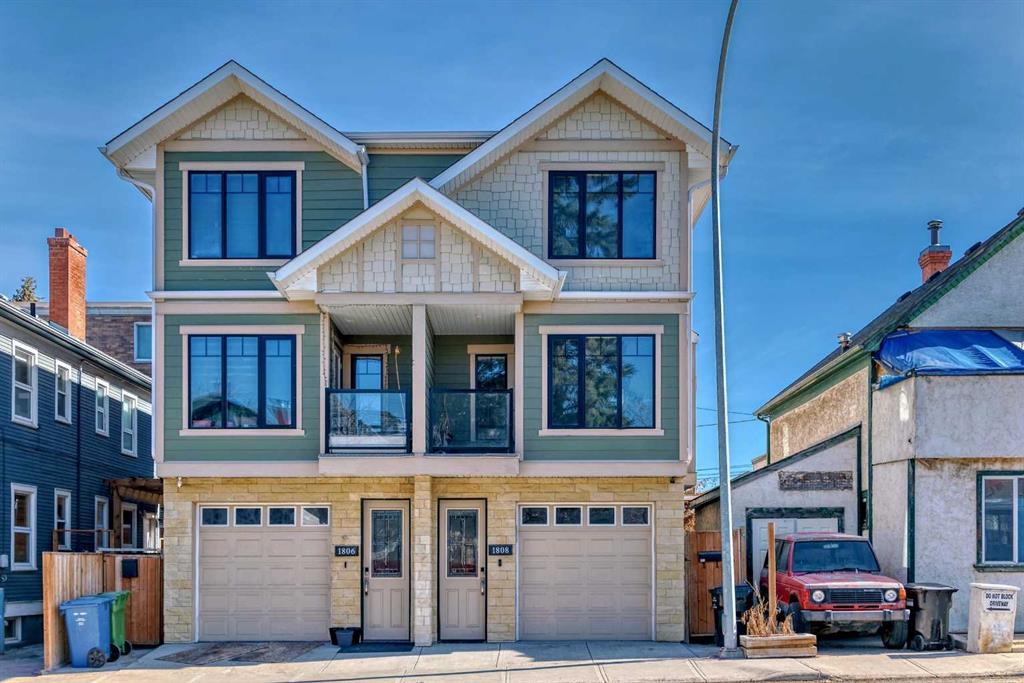- 4 Beds
- 4 Baths
- 1,613 Sqft
- .02 Acres
1808 8 Street Southwest
** OPEN HOUSE: Sunday, May 5th 12-12pm ** Welcome to this exquisite residence nestled in the heart of the vibrant Lower Mount Royal community, with 1,600 square feet of meticulously designed living space and a further 480 sq ft of developed basement. With four bedrooms, three full bathrooms, and two half bathrooms, this home is tailor-made for those who appreciate the finer things in life. As you step inside, you'll immediately notice the attention to detail and the emphasis on entertainment. The main level is an entertainer's dream, offering a seamless flow from the living room, complete with gas fireplace, to the dining room and kitchen. The kitchen is a chef's delight, equipped with top-of-the-line JennAir built-in appliances and quartz countertops, ensuring both style and functionality. The upper level features two spacious bedrooms, including a master suite adorned with a see-through gas fireplace, creating an ambiance of warmth. Each bedroom boasts its own en-suite bathroom, with the master en-suite boasting heated floors for added comfort and luxury. Descend to the lower level, where you'll find another well-appointed bedroom with its own 2-piece en-suite bathroom, perfect for guests or family members seeking privacy. The single garage not only adds convenience but also includes a 220V connection for a future electrical charging station, catering to the needs of modern homeowners. No detail has been overlooked in the fully developed basement, which offers additional space for recreation or relaxation. With integrated speakers this home is designed to meet the demands of today's connected lifestyle. Families will appreciate the proximity to top-rated schools, including Western Canada High School just a block away, as well as Mount Royal Junior High and Earl Grey Elementary School within walking distance. Experience the epitome of luxury living in Lower Mount Royal - where every detail has been thoughtfully curated to elevate your lifestyle to new heights. Don’t miss this opportunity, book your showing today! *** Seller is offering $4000 CASH BACK at closing to repaint the property. ***
Essential Information
- MLS® #A2114158
- Price$849,900
- Bedrooms4
- Bathrooms4
- Full Baths3
- Half Baths2
- Square Footage1,613
- Lot SQFT926
- Year Built2017
- TypeResidential
- Sub-TypeSemi Detached
- Style3 Storey, Side by Side
- StatusActive
Community Information
- Address1808 8 Street Southwest
- SubdivisionLower Mount Royal
- CityCalgary
- ProvinceAlberta
- Postal CodeT2T 2Z1
Amenities
- Parking Spaces2
- ParkingSingle Garage Attached
- # of Garages1
Interior
- HeatingForced Air
- CoolingCentral Air
- Has BasementYes
- FireplaceYes
- # of Fireplaces2
- FireplacesGas
- Basement DevelopmentFinished, Full
- Basement TypeFinished, Full
- FlooringCarpet, Laminate, Tile
Goods Included
Bar, Double Vanity, Kitchen Island, No Animal Home, No Smoking Home, Open Floorplan, Recessed Lighting, Soaking Tub
Appliances
Built-In Gas Range, Built-In Oven, Dishwasher, Garage Control(s), Garburator, Microwave, Microwave Hood Fan, Range Hood, Refrigerator, Humidifier
Exterior
- Exterior FeaturesBalcony
- RoofAsphalt, Asphalt Shingle
- FoundationPoured Concrete
- Front ExposureW
- Frontage Metres5.64M 18`6"
Lot Description
Back Lane, Rectangular Lot, Low Maintenance Landscape
Construction
Stone, Stucco, Composite Siding
Site Influence
Back Lane, Rectangular Lot, Low Maintenance Landscape
Additional Information
- ZoningM-C2
Room Dimensions
- Dining Room9`0 x 9`11
- Family Room12`7 x 9`11
- Kitchen11`7 x 10`0
- Living Room10`11 x 15`6
- Master Bedroom11`11 x 13`6
- Bedroom 29`11 x 8`9
- Bedroom 310`0 x 10`7
- Bedroom 412`8 x 9`4
Listing Details
- OfficeeXp Realty
eXp Realty.
MLS listings provided by Pillar 9™. Information Deemed Reliable But Not Guaranteed. The information provided by this website is for the personal, non-commercial use of consumers and may not be used for any purpose other than to identify prospective properties consumers may be interested in purchasing.
Listing information last updated on May 4th, 2024 at 3:30am MDT.








































