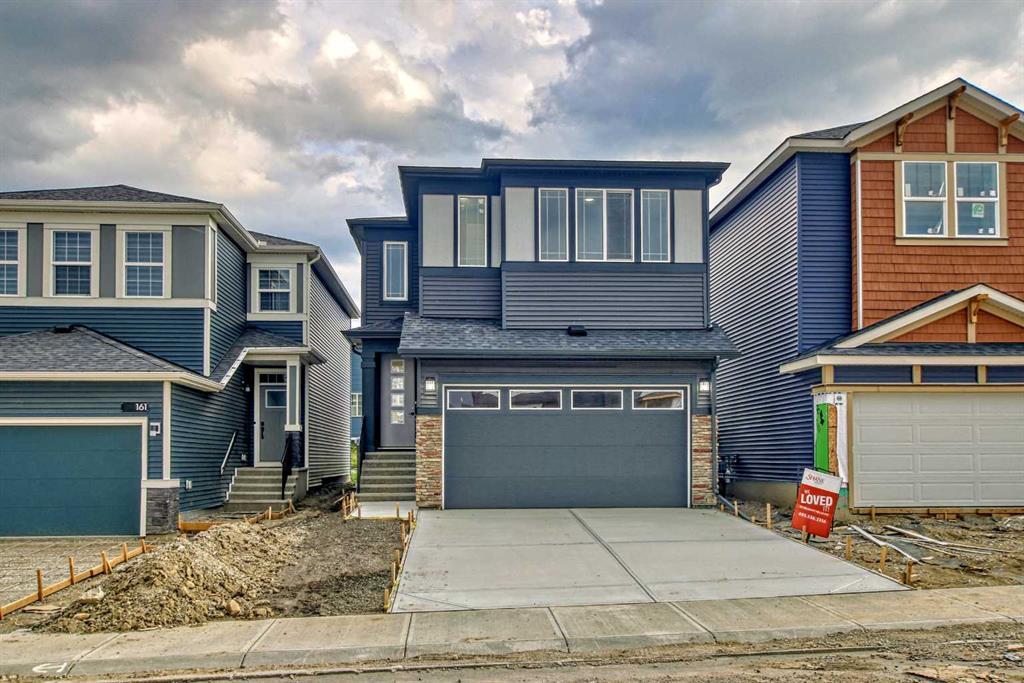- 3 Beds
- 2½ Baths
- 2,048 Sqft
- .13 Acres
157 Belmont Villas Southwest
Beautiful Investment Property and very nice family renting this house for $3100 a month and they're renting term will be finished 31st of Jan 2025 but they would like to stay if landlord will be agreed. Gorgeous 2-storey home with +2,057 SQFT of total UPGRADED SQFT, 3 bedrooms + bonus room on upper level, luxury modern finishings throughout, 2.5 bathrooms, double attached garage & situated in an upcoming neighborhood in Belmont - this home is not one you want to miss! Belmont offers great future amenities including extension of LRT Red Line, schools, and library! As you enter the home, you are welcomed into the foyer and then led down the hall into the kitchen, which is elevated and sure to impress guests! The kitchen features a central stone island with breakfast bar seating + dual basin sink, feature pendant lighting, stunning off-white shaker style cabinetry w/black hardware, recessed pot lighting, plenty of storage space + huge walk-through pantry with built-in white MDF shelving & a stainless steel appliance package including a French door fridge with bottom freezer, gas cooktop with over the range hood fan, built-in wall oven, wall microwave and built-in dishwasher! WOW! The living room is inviting and finished with luxury vinyl plank flooring and centers around a stunning custom inset electric fireplace with large window overlooking the backyard. The dining room offers plenty of space for a formal table and is finished with a sliding glass door leading to the backyard, nicely combining indoor/outdoor living space! Rounding off the main level, you have a great mudroom with built-in hooks & bench leading to your double detached garage & 2pc bathroom tucked away, perfect for guests. Heading upstairs, the upper level of this home is finished with plush grey carpet flooring and offers a large bonus room, great for spending time with family or hosting friends. The primary master is finished with a good window and a walk-in closet plus a 5pc spa-inspired ensuite featuring a stand-alone glass shower, great soaker tub, dual sink vanity and tile work. 2 additional good-sized bedrooms both with walk-in closets, a shared 4pc bathroom with tub/shower combo & stunning vanity plus an additional laundry room (with side by side washer & dryer plus built-in white MDF shelving) finish off the upper level! The basement of this home is unique in that it has a separate entrance and can be completely customized to the buyer’s liking! With a large backyard, double attached garage and situated in beautiful Belmont, just a short commute to Macleod Trail, Stoney Trail, Spruce Meadows, Shaughnessy Shopping Centre plus much more, this home has it all. Book your private showing today!
Essential Information
- MLS® #A2113929
- Price$750,000
- Bedrooms3
- Bathrooms2.5
- Full Baths2
- Half Baths1
- Square Footage2,048
- Lot SQFT5,635
- Year Built2022
- TypeResidential
- Sub-TypeDetached
- Style2 Storey
- StatusActive
Community Information
- Address157 Belmont Villas Southwest
- SubdivisionBelmont
- CityCalgary
- ProvinceAlberta
- Postal CodeT2X 4W7
Amenities
- Parking Spaces2
- ParkingDouble Garage Attached
- # of Garages2
Interior
- HeatingForced Air
- CoolingNone
- Has BasementYes
- FireplaceYes
- # of Fireplaces1
- FireplacesElectric
Goods Included
Ceiling Fan(s), High Ceilings, Kitchen Island, Pantry
Appliances
Built-In Gas Range, Built-In Oven, Dishwasher, Refrigerator
Basement Development
Exterior Entry, Full, Unfinished
Basement Type
Exterior Entry, Full, Unfinished
Flooring
Carpet, Ceramic Tile, Vinyl Plank
Exterior
- Exterior FeaturesPrivate Yard
- Lot DescriptionBack Yard
- RoofAsphalt Shingle
- FoundationPoured Concrete
- Front ExposureN
- Frontage Metres8.30M 27`3"
- Site InfluenceBack Yard
Construction
Concrete, Stone, Vinyl Siding, Wood Frame
Additional Information
- ZoningR-G
Room Dimensions
- Dining Room11`1 x 9`9
- Kitchen11`1 x 13`5
- Living Room11`11 x 13`6
- Master Bedroom11`6 x 13`8
- Bedroom 212`5 x 11`0
- Bedroom 310`2 x 11`3
Listing Details
- OfficeURBAN-REALTY.ca
URBAN-REALTY.ca.
MLS listings provided by Pillar 9™. Information Deemed Reliable But Not Guaranteed. The information provided by this website is for the personal, non-commercial use of consumers and may not be used for any purpose other than to identify prospective properties consumers may be interested in purchasing.
Listing information last updated on May 3rd, 2024 at 12:00am MDT.























