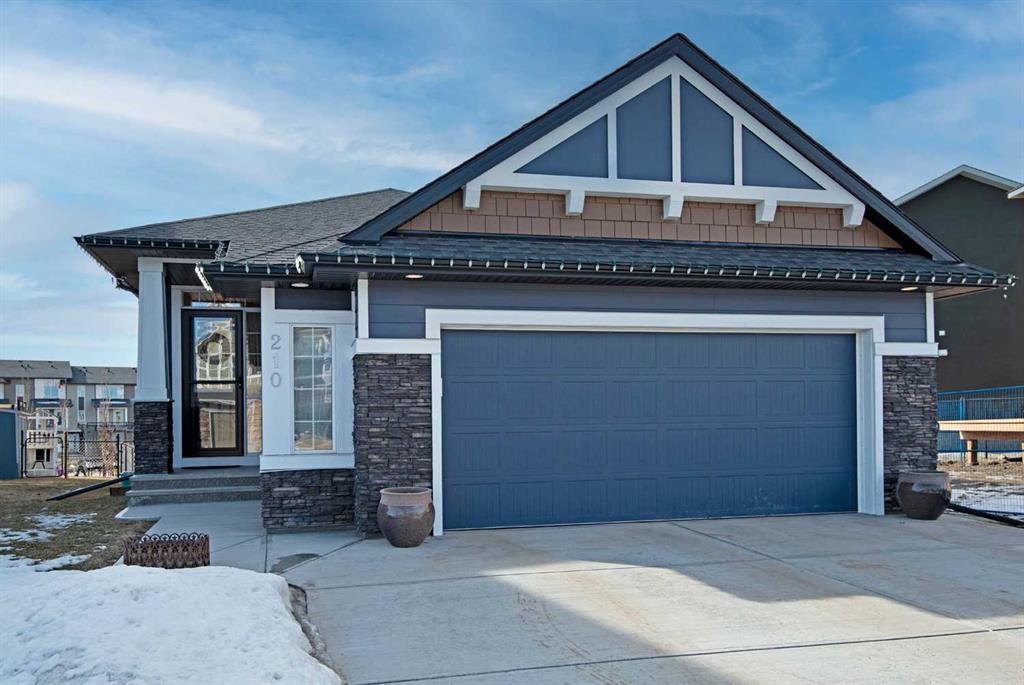- 3 Beds
- 2½ Baths
- 1,415 Sqft
- .14 Acres
210 Ranch Road
COME VIEW THE 3D TOUR & MORE - Click on the Multimedia/Virtual Tour Button! Immaculate and upgraded AIR CONDITIONED bungalow, backing to the walking path system in super popular Ranchers Rise at Air Ranch! Beyond the recently installed exterior screen door, step inside and admire the 10' ceiling that becomes a vaulted ceiling in the main living areas. Fabulous light fixtures enhance the feel of quality, as does the pristine engineered hardwood flooring that runs through much of the main level. Cozy living room has a feature gas fireplace with floor to ceiling stone. The dining area is huge and is open plan with the dream kitchen, which has white perimeter cabinets and darker tone pot and pan drawers under the island. Granite countertops galore - there's no shortage of food preparation space here! High end Kitchen Aid, Faber and Wolf appliances! The Primary bedroom is an absolute delight, can easily accommodate a king size bed and has a sliding glass door that leads out onto the deck. You will love the sumptuous 5-pc en-suite with its topmount sinks and the massive walkthrough closet that conveniently links to the laundry room! An upgraded half bathroom completes this level. Take the grand staircase down to the fully finished basement, where you will find near 9' ceilings! There's a massive family/recreation room with a wet bar and two large bedrooms, each with a walk-in closet. The 4-pc basement bathroom is also upgraded throughout. The utility room features masses of storage space and a new (Kinetico) water softener. Outside, you'll appreciate the massive full width and privacy screened deck (with a gas BBQ hook up) where you can enjoy the sunny South West exposure. The deck has steps down to the fully fenced and landscaped yard (complete with raised planters) that has a gate out to the walking path system. The HEATED and oversized (24' x 23') double attached garage has an area that could be used as a workshop. Terrific value here - Make it yours!
Essential Information
- MLS® #A2113770
- Price$774,900
- Bedrooms3
- Bathrooms2.5
- Full Baths2
- Half Baths1
- Square Footage1,415
- Lot SQFT6,028
- Year Built2018
- TypeResidential
- Sub-TypeDetached
- StyleBungalow
- StatusActive
Community Information
- Address210 Ranch Road
- SubdivisionAir Ranch
- CityOkotoks
- ProvinceAlberta
- Postal CodeT1S 0P2
Amenities
- Parking Spaces4
- # of Garages2
Parking
Concrete Driveway, Double Garage Attached, Front Drive, Garage Door Opener, Garage Faces Front, Heated Garage, Insulated, Oversized
Interior
- HeatingForced Air, Natural Gas
- CoolingCentral Air
- Has BasementYes
- FireplaceYes
- # of Fireplaces2
- Basement DevelopmentFinished, Full
- Basement TypeFinished, Full
Goods Included
Breakfast Bar, Ceiling Fan(s), Chandelier, Closet Organizers, Double Vanity, Granite Counters, High Ceilings, Kitchen Island, No Animal Home, No Smoking Home, Recessed Lighting, Storage, Vaulted Ceiling(s), Vinyl Windows, Walk-In Closet(s), Bar
Appliances
Built-In Oven, Central Air Conditioner, Dishwasher, Dryer, Gas Cooktop, Microwave, Range Hood, Refrigerator, Washer, Window Coverings, Water Softener
Fireplaces
Electric, Gas, Living Room, Basement, Stone
Flooring
Carpet, Hardwood, Laminate, Tile
Exterior
- Exterior FeaturesBBQ gas line
- RoofAsphalt Shingle
- ConstructionComposite Siding, Stone
- FoundationPoured Concrete
- Front ExposureNE
- Frontage Metres11.24M 36`11"
Lot Description
Front Yard, Lawn, Landscaped, Pie Shaped Lot
Site Influence
Front Yard, Lawn, Landscaped, Pie Shaped Lot
Additional Information
- ZoningTN
Room Dimensions
- Dining Room16`7 x 8`1
- Family Room14`0 x 12`3
- Kitchen16`4 x 10`2
- Living Room12`7 x 10`4
- Master Bedroom17`10 x 11`11
- Bedroom 213`6 x 10`4
- Bedroom 313`7 x 10`4
Listing Details
- OfficeGreater Calgary Real Estate
Greater Calgary Real Estate.
MLS listings provided by Pillar 9™. Information Deemed Reliable But Not Guaranteed. The information provided by this website is for the personal, non-commercial use of consumers and may not be used for any purpose other than to identify prospective properties consumers may be interested in purchasing.
Listing information last updated on May 2nd, 2024 at 12:00am MDT.





















































