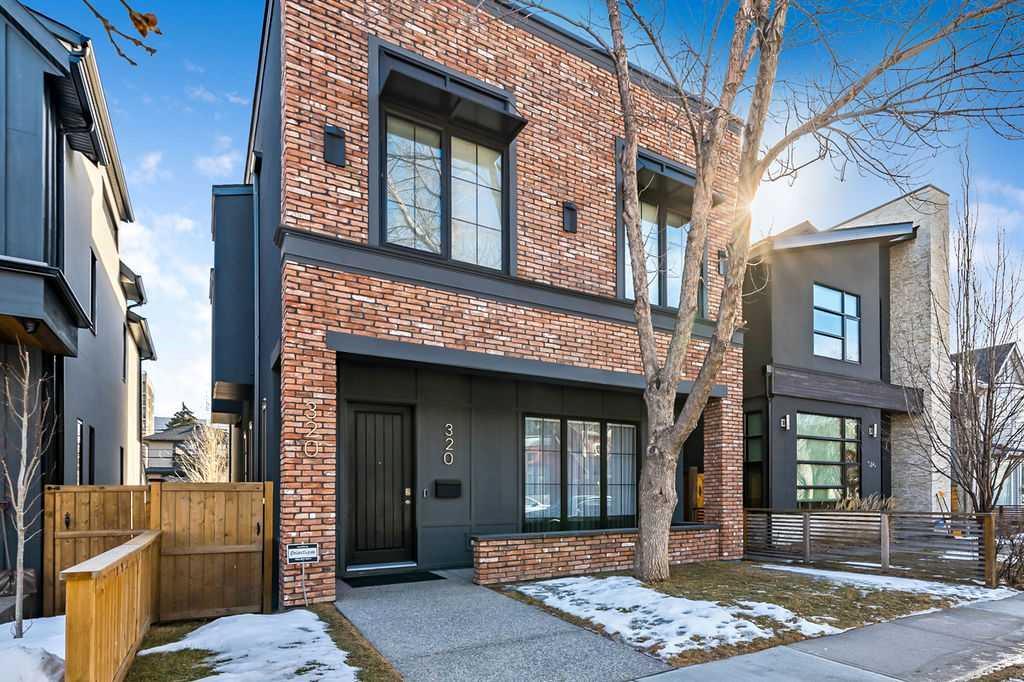- 4 Beds
- 4 Baths
- 2,731 Sqft
- .09 Acres
320 11 Street Northwest
EXECUTIVE BUILT- ***OPEN HOUSE SUNDAY APRIL 21/24- 1pm-4pm***A classic Chicago brick-finished, luxury home situated in the desirable community of Hillhurst Proper on the highly coveted 11th street! Steps from all the fabulous restaurants, pubs, and shopping in Kensington, as well as quick access to the Bow River pathways, C-train and downtown. The home includes over 3600 square feet of luxury living space, four bedrooms, three full bathrooms, two 1/2 baths, and a finished basement. The TRIPLE garage is a dream come true, with epoxy-finished floors, a built-in workstation, plenty of overhead storage racking and wall mounts for the tools. The open-concept main floor showcases 10' ceilings, a large front foyer, a 1/2 bath, a spacious dining room, a chef-inspired kitchen with Wolf & Subzero appliances, and a bright living room with large sliding doors to the low-maintenance backyard oasis. Upstairs boasts the laundry room and three spacious bedrooms, including the primary retreat with a spa-inspired 5-piece ensuite with heated floors, dual vanity, oversized steam shower, and a freestanding soaker tub. The lavish primary suite features floor-to-ceiling windows, access to its private balcony, and a large walk-in closet designed with custom built-in cabinetry. A fully developed sun-drenched loft on the 3rd level provides a 1/2 bath, a large open area currently used as an office and fitness room, and an enormous 250 q/ft west-facing balcony, making this level a treasured oasis for any buyer. The fully finished basement, with heated floors and thick, luxurious carpeting, mirrors the rest of the high-end finishings throughout the home. It includes a large rec room, a built-in wet bar, a temperature-controlled custom-crafted wine cabinet, a large bedroom with a walk-in closet, a full bath, and ample storage. This home is a show-stopper! Luxurious homes rarely become available on this desirable street; call your favourite realtor today and LOVE where you live.
Essential Information
- MLS® #A2113087
- Price$1,999,999
- Bedrooms4
- Bathrooms4
- Full Baths3
- Half Baths2
- Square Footage2,731
- Lot SQFT3,778
- Year Built2021
- TypeResidential
- Sub-TypeDetached
- Style3 Storey
- StatusActive
Community Information
- Address320 11 Street Northwest
- SubdivisionHillhurst
- CityCalgary
- ProvinceAlberta
- Postal CodeT2N 1X1
Amenities
- Parking Spaces3
- # of Garages3
Utilities
Electricity Connected, Natural Gas Connected, High Speed Internet Available
Parking
Alley Access, Garage Faces Rear, Heated Garage, Insulated, Oversized, Paved, Secured, Triple Garage Detached, Workshop in Garage, Permit Required
Interior
- HeatingForced Air, Natural Gas
- CoolingCentral Air
- Has BasementYes
- FireplaceYes
- # of Fireplaces1
- Basement DevelopmentFinished, Full
- Basement TypeFinished, Full
- FlooringCarpet, Hardwood, Tile
Goods Included
Bar, Bookcases, Built-in Features, Ceiling Fan(s), Central Vacuum, Chandelier, Closet Organizers, Double Vanity, High Ceilings, Kitchen Island, No Animal Home, No Smoking Home, Quartz Counters, Smart Home, Soaking Tub, Sump Pump(s), Walk-In Closet(s), Wet Bar, Wired for Sound
Appliances
Central Air Conditioner, Dishwasher, Dryer, Garage Control(s), Garburator, Gas Range, Microwave, Range Hood, Refrigerator, Washer, Window Coverings, Wine Refrigerator
Fireplaces
Blower Fan, Brick Facing, Gas, Living Room, Mantle
Exterior
- RoofAsphalt Shingle
- ConstructionBrick, Concrete, Stucco
- FoundationPoured Concrete
- Front ExposureW
- Frontage Metres9.14M 30`0"
Exterior Features
Balcony, BBQ gas line, Lighting, Private Yard
Lot Description
Back Lane, Back Yard, City Lot, Front Yard, Low Maintenance Landscape, Landscaped, Private
Site Influence
Back Lane, Back Yard, City Lot, Front Yard, Low Maintenance Landscape, Landscaped, Private
Additional Information
- ZoningM-CG d72
Room Dimensions
- Dining Room10`0 x 14`4
- Family Room15`11 x 21`0
- Kitchen11`0 x 18`6
- Living Room14`5 x 15`9
- Master Bedroom14`0 x 14`2
- Bedroom 210`4 x 11`1
- Bedroom 310`3 x 11`1
- Bedroom 411`5 x 13`4
- Other Room 12`3 x 6`6
- Other Room 22`3 x 9`6
Listing Details
- OfficeRE/MAX Real Estate (Central)
RE/MAX Real Estate (Central).
MLS listings provided by Pillar 9™. Information Deemed Reliable But Not Guaranteed. The information provided by this website is for the personal, non-commercial use of consumers and may not be used for any purpose other than to identify prospective properties consumers may be interested in purchasing.
Listing information last updated on April 27th, 2024 at 7:30am MDT.





















































