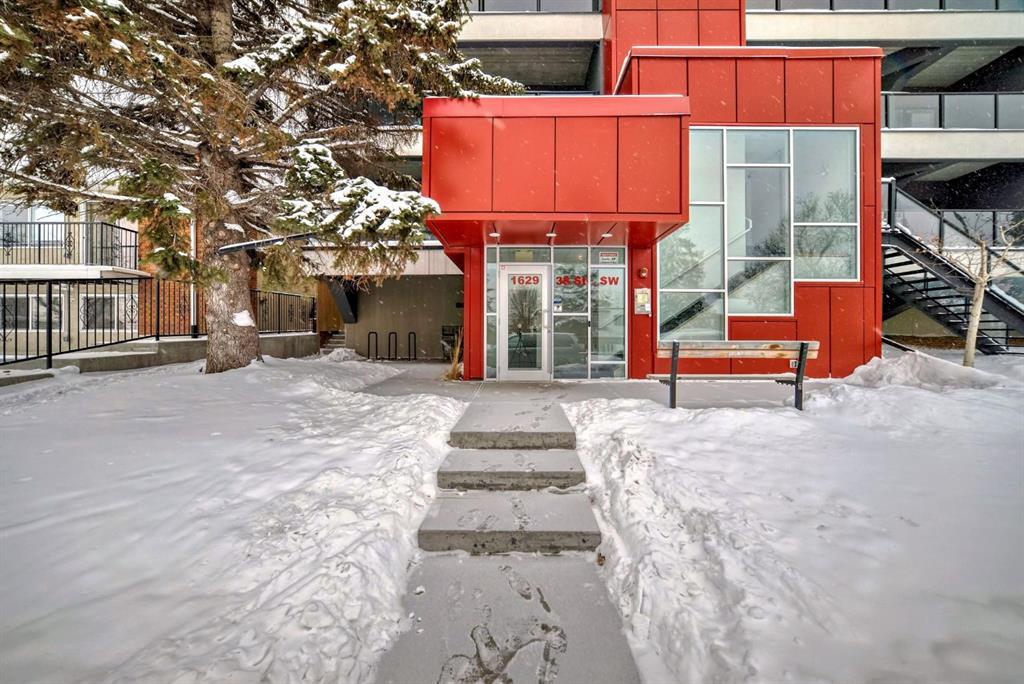- 2 Beds
- 2 Baths
- 800 Sqft
- 51 DOM
304, 1629 38 Street Southwest
Foreclosure Opportunity! Price Reduced.....Welcome to your future home in the vibrant community of Rosscarrock! This 2-bedroom, 2-bathroom condo offers an incredible opportunity to own a piece of real estate in this sought-after area. Embrace a sustainable lifestyle in this eco-friendly, concrete building. The environmentally conscious design ensures energy efficiency and reduced environmental impact. The kitchen boasts sleek quartz countertops, providing a stylish and durable surface for all your culinary adventures. Enjoy the perfect blend of form and function in this contemporary space. This condo is strategically located close to all amenities, making daily life a breeze. From shopping centers to dining options, everything you need is within easy reach. Explore the local parks and recreational spots, enhancing your lifestyle with convenience. Say goodbye to scraping off snow in the winter! This unit comes with a coveted heated underground stall, ensuring your vehicle stays protected and ready to go, no matter the weather.
Essential Information
- MLS® #A2113068
- Price$360,000
- Bedrooms2
- Bathrooms2
- Full Baths2
- Square Footage800
- Year Built2017
- TypeResidential
- Sub-TypeApartment
- StyleLow-Rise(1-4)
- StatusActive
- Condo Fee650
- Condo NameZ-name Not Listed
Condo Fee Includes
Insurance, Professional Management, Reserve Fund Contributions, Snow Removal, Trash, Water, Common Area Maintenance
Community Information
- Address304, 1629 38 Street Southwest
- SubdivisionRosscarrock
- CityCalgary
- ProvinceAlberta
- Postal CodeT3C 1T8
Amenities
- AmenitiesNone
- Parking Spaces1
- ParkingUnderground, Parkade, Stall
Interior
- AppliancesNone
- HeatingGeothermal
- CoolingCentral Air
- # of Stories3
- FlooringLaminate, Tile
Goods Included
Kitchen Island, Open Floorplan, Walk-In Closet(s), Closet Organizers, Elevator, Quartz Counters
Exterior
- Exterior FeaturesBalcony
- ConstructionStucco, Concrete
- Front ExposureE
Additional Information
- ZoningM-C1
Room Dimensions
- Dining Room6`8 x 9`3
- Kitchen8`8 x 14`3
- Living Room11`6 x 13`10
- Master Bedroom11`6 x 11`7
- Bedroom 210`8 x 10`10
Listing Details
- OfficeCentury 21 Bamber Realty LTD.
Century 21 Bamber Realty LTD..
MLS listings provided by Pillar 9™. Information Deemed Reliable But Not Guaranteed. The information provided by this website is for the personal, non-commercial use of consumers and may not be used for any purpose other than to identify prospective properties consumers may be interested in purchasing.
Listing information last updated on April 27th, 2024 at 4:45pm MDT.






























