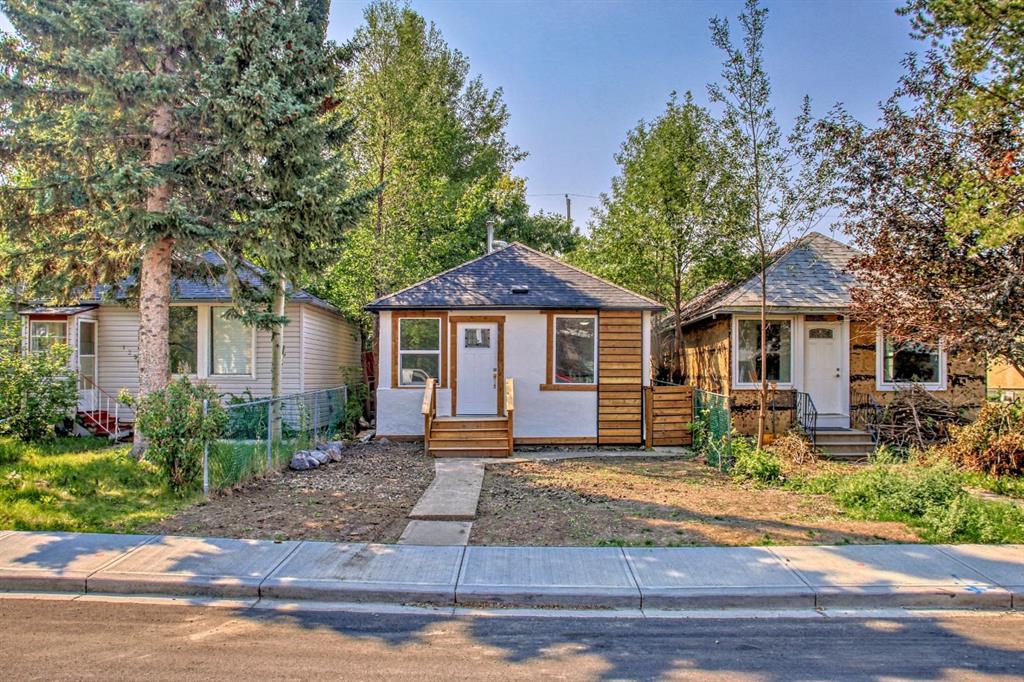- 2 Beds
- 1 Bath
- 614 Sqft
- .07 Acres
137 26 Avenue Northeast
Unlock the doors to homeownership or investment success with this exceptional bungalow in the coveted Tuxedo neighborhood! Ideal for first-time homebuyers and savvy investors alike, this property combines a central location with timeless charm. As a first-time homebuyer, envision creating cherished memories in a residence that exudes warmth and character. For the discerning investor, capitalize on the prime location that promises not only immediate appeal but also strong potential for future growth. Nestled in the heart of Tuxedo, this bungalow is a perfect blend of convenience and style. Explore the joy of easy access to nearby amenities, schools, and parks, making every aspect of daily life a breeze. With its classic design and modern features, this home offers an inviting space for residents and promises enduring value for investors. Make a wise investment in both your lifestyle and portfolio with this desirable property. Your journey into homeownership or real estate investment starts here – seize the opportunity to call Tuxedo home while securing a promising asset for the future. Welcome to the epitome of central living, where the best of Tuxedo awaits you!
Essential Information
- MLS® #A2113044
- Price$485,000
- Bedrooms2
- Bathrooms1
- Full Baths1
- Square Footage614
- Lot SQFT2,992
- Year Built1913
- TypeResidential
- Sub-TypeDetached
- StyleBungalow
- StatusActive
Community Information
- Address137 26 Avenue Northeast
- SubdivisionTuxedo Park
- CityCalgary
- ProvinceAlberta
- Postal CodeT2E 1Y8
Amenities
- Parking Spaces1
- ParkingSingle Garage Detached
- # of Garages1
Interior
- Goods IncludedNo Smoking Home, See Remarks
- HeatingForced Air
- CoolingNone
- Has BasementYes
- Basement DevelopmentSee Remarks, Crawl Space
- Basement TypeSee Remarks, Crawl Space
- FlooringVinyl Plank
Appliances
Dishwasher, Dryer, Electric Stove, Microwave Hood Fan, Refrigerator, Washer, Window Coverings
Exterior
- Exterior FeaturesFire Pit, Private Yard
- RoofAsphalt Shingle
- ConstructionSee Remarks
- FoundationSee Remarks
- Front ExposureN
- Frontage Metres7.62M 25`0"
Lot Description
Back Lane, Back Yard, Rectangular Lot
Site Influence
Back Lane, Back Yard, Rectangular Lot
Additional Information
- ZoningRC2
Room Dimensions
- Kitchen11`0 x 11`7
- Living Room11`9 x 9`7
- Master Bedroom8`0 x 12`5
- Bedroom 29`1 x 8`0
Listing Details
- OfficeeXp Realty
eXp Realty.
MLS listings provided by Pillar 9™. Information Deemed Reliable But Not Guaranteed. The information provided by this website is for the personal, non-commercial use of consumers and may not be used for any purpose other than to identify prospective properties consumers may be interested in purchasing.
Listing information last updated on April 27th, 2024 at 4:30pm MDT.




































