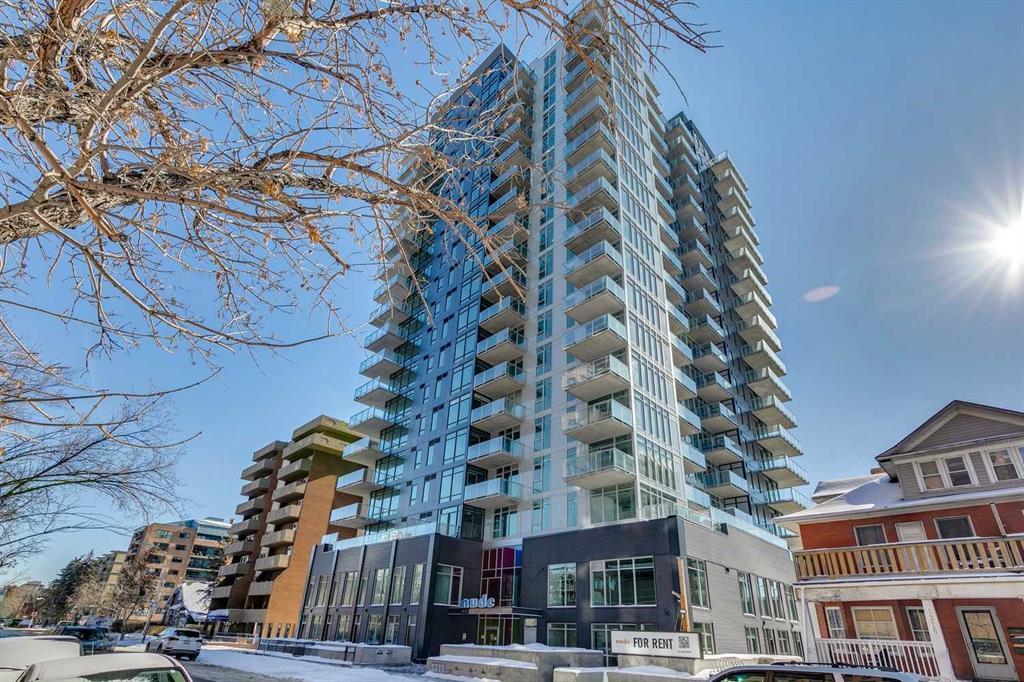- $330k Price
- 1 Bath
- 353 Sqft
- 53 DOM
1501, 1319 14 Avenue Southwest
"Nude," an industrial, residential masterpiece by Battistella Developments, offers modern, sleek, and stylish finishing at an affordable price in Calgary's West Beltline. This stunning 15th-floor bachelor offers amazing East views that will take your breath away. Concrete designer finishing, open industrial height ceilings, quality kitchen and bath with quartz countertops, and high-end stainless-steel appliances featuring a gas stove for your culinary adventures. Floor-to-ceiling windows bring the view inside from every space and angle of this trendy home. Titled underground parking, a resident’s lounge with a billiards table, and conversation areas, all with unparalleled views. Rooftop patio complete with a BBQ kitchen and fire table to open in the spring, pet-friendly building with a dog wash at your disposal, bike storage for 177 bikes, Airbnb-friendly, and more. Shop and walk in this great inner-city community, all only moments from Downtown.
Essential Information
- MLS® #A2113028
- Price$329,900
- Bathrooms1
- Full Baths1
- Square Footage353
- Year Built2024
- TypeResidential
- Sub-TypeApartment
- StyleLoft
- StatusActive
- Condo Fee269
- Condo NameZ-name Not Listed
Condo Fee Includes
Insurance, Professional Management, Reserve Fund Contributions, Sewer, Snow Removal, Water, Gas, Maintenance Grounds, Parking
Community Information
- Address1501, 1319 14 Avenue Southwest
- SubdivisionBeltline
- CityCalgary
- ProvinceAlberta
- Postal CodeT3C 0W3
Amenities
- Parking Spaces1
- ParkingParkade, Underground, Titled
Amenities
Elevator(s), Party Room, Recreation Facilities, Visitor Parking, Bicycle Storage, Roof Deck
Interior
- HeatingNatural Gas, In Floor
- CoolingCentral Air
- # of Stories18
- FlooringConcrete
Goods Included
No Animal Home, No Smoking Home, Quartz Counters
Appliances
Dishwasher, Dryer, Electric Stove, Microwave, Refrigerator, Washer
Exterior
- Exterior FeaturesBalcony
- RoofFlat Torch Membrane
- ConstructionConcrete
- FoundationPoured Concrete
- Front ExposureE
Additional Information
- ZoningM1
Room Dimensions
- Kitchen11`6 x 7`0
- Living Room11`4 x 17`9
Listing Details
- OfficeRE/MAX Realty Professionals
RE/MAX Realty Professionals.
MLS listings provided by Pillar 9™. Information Deemed Reliable But Not Guaranteed. The information provided by this website is for the personal, non-commercial use of consumers and may not be used for any purpose other than to identify prospective properties consumers may be interested in purchasing.
Listing information last updated on May 1st, 2024 at 5:00pm MDT.





















































