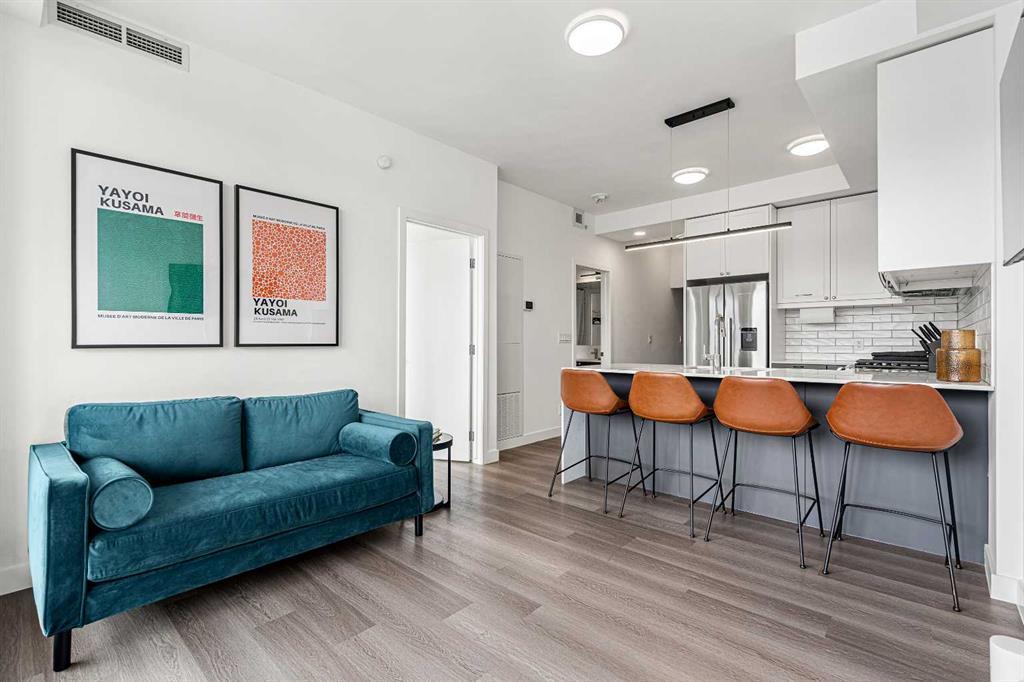- 2 Beds
- 1 Bath
- 576 Sqft
- 53 DOM
329, 327 9a Street Northwest
Main floor rare LIVE-WORK walk up "townhouse-like" unit (separate private entrance), developer size 640sf., 2 BR/ 1 BA, floor to ceiling windows. First of it's kind to become available on the re-sale market at The Annex. This distinguished condominium in Calgary's vibrant Sunnyside/Kensington neighborhood, offering a unique blend of luxury, sustainability, and prime location. This outstanding property is not just a home; it's an investment opportunity with the flexibility of AIRBNB and SHORT-TERM RENTALS, highly sought after in today's condo real estate market. Step into a distinctive live-work experience with a private entrance that eliminates the need to navigate through the building. The interior boasts two generously-sized bedrooms, a well-appointed bathroom, and an open kitchen featuring high-end, full-size appliances for a modern and inviting atmosphere. Ample storage, including a spacious laundry room, adds convenience to daily living. One of the main attractions is the expansive patio, among the largest outdoor patios, great work from home layout - have guests or clients come right to your front door. Equipped with a gas hook-up for your BBQ—a perfect outdoor oasis for relaxation and entertaining. Secure your vehicle effortlessly in one of the largest titled parking stalls, located underground heated and secured. The Annex's prime location is emphasized by its perfect transit score, providing easy access to public transportation. Enjoy nearby amenities, including the best neighbourhood for dining, restaurants, shopping, retail, groceries, coffee houses, parks, local artisans, nightlife, schools, community halls, farmers markets, night markets, professional services, creating a dynamic and convenient lifestyle. Minutes from the heart of downtown Calgary, steps away from the River, this condominium offers a harmonious blend of urban living and community charm, conveniently close to SAIT and the Foothills Hospital. Building features include an outdoor rooftop patio/ garden with pet-friendly spaces, BBQ facilities, fire pits, and breathtaking skyline city views. Recognized for environmental sustainability, The Annex is the first LEED v4 Gold Multi-family Midrise building in Calgary. Indoor lighting at The Annex is designed for efficiency, using 40% less electricity compared to traditional lighting. Additionally, plumbing fixtures contribute to water conservation, saving 40% more water compared to standard fixtures. For INVESTORS, The Annex not only boasts an impressive rental history but also incorporates green technologies that further enhance its appeal. Don't miss the opportunity to call The Annex home in Calgary's top-rated community, where luxury, sustainability, and prime location converge in the heart of Kensington. Experience the epitome of modern living and investment potential at The Annex!
Essential Information
- MLS® #A2112907
- Price$438,000
- Bedrooms2
- Bathrooms1
- Full Baths1
- Square Footage576
- Year Built2021
- TypeResidential
- Sub-TypeApartment
- StyleHigh-Rise (5+)
- StatusActive
- Condo Fee335
- Condo NameThe Annex
Condo Fee Includes
Amenities of HOA/Condo, Common Area Maintenance, Gas, Heat, Professional Management, Trash, Water
Community Information
- Address329, 327 9a Street Northwest
- SubdivisionSunnyside
- CityCalgary
- ProvinceAlberta
- Postal CodeT2N1T7
Amenities
- Parking Spaces1
Amenities
Elevator(s), Parking, Roof Deck, Secured Parking, Community Gardens
Parking
Heated Garage, Oversized, Owned, Parkade, Secured, Stall, Titled, Underground, Electric Gate
Interior
- HeatingFan Coil, Natural Gas
- CoolingCentral Air
- # of Stories9
- FlooringLaminate
Goods Included
Breakfast Bar, High Ceilings, Kitchen Island, No Smoking Home, Quartz Counters, Separate Entrance, Storage, Walk-In Closet(s)
Appliances
Central Air Conditioner, Garage Control(s), Gas Cooktop, Microwave Hood Fan, Refrigerator, Window Coverings, Oven, Washer/Dryer Stacked
Exterior
- ConstructionConcrete, Metal Frame
- FoundationPoured Concrete
- Front ExposureE
Exterior Features
Fire Pit, Garden, Other, Private Entrance, Dog Run, Playground
Additional Information
- ZoningDC
Room Dimensions
- Kitchen11`2 x 9`8
- Living Room10`6 x 10`0
- Master Bedroom10`2 x 9`0
- Bedroom 211`6 x 9`4
- Other Room 121`0 x 10`0
Listing Details
- OfficeThe Agency Calgary
The Agency Calgary.
MLS listings provided by Pillar 9™. Information Deemed Reliable But Not Guaranteed. The information provided by this website is for the personal, non-commercial use of consumers and may not be used for any purpose other than to identify prospective properties consumers may be interested in purchasing.
Listing information last updated on May 2nd, 2024 at 2:45pm MDT.













































