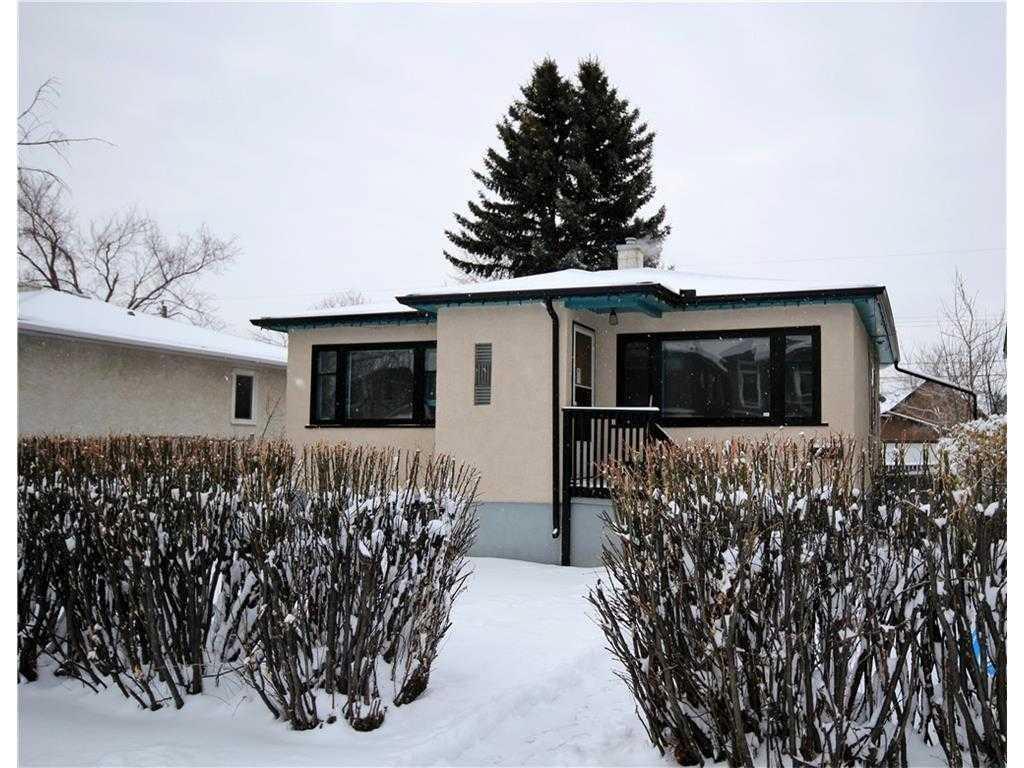- 3 Beds
- 2 Baths
- 784 Sqft
- .11 Acres
445 23 Avenue Northeast
This property in the sought-after Winston Heights/Mountain View area offers a prime opportunity for investors. Currently rented, this 3-bedroom home with an illegal suited basement sits on a spacious lot, promising steady rental income. The current owner has already laid the groundwork for future development by constructing a large garage with a carriage house in the rear in 2022. This property boasts a sprawling 470 sq ft garage, providing ample room for parking, storage, or workspace—ideal for car or gym enthusiasts, hobbyists, or those seeking extra storage space. Discover the convenience of an epoxy floor in the garage space, offering durability and easy maintenance for parking and storage needs. Enjoy the convenience of a huge concrete slab surrounding the carriage house, providing parking space for two cars outside the garage doors, ensuring ample room for vehicles and guests. Over the the garage is a delightful 713 sq ft carriage house, where you can experience unparalleled comfort with heated floors throughout both upstairs and downstairs, ensuring warmth and coziness in every corner of this exquisite carriage house. Be super comfortable in the summer months too, with the included AC unit, providing efficient climate control. Indulge in the ultimate relaxation with a luxurious steam shower in the upstairs washroom, providing a rejuvenating experience after a long day. Or better yet, relax and unwind in the included hot tub, offering a private retreat right in your backyard, perfect for soaking away stress and enjoying leisurely evenings under the stars. Pride shows in the stucco siding, enhancing the aesthetic appeal and durability of the exterior facade. Additional value comes from superior insulation with spray foam under the slab, enhancing energy efficiency and providing a stable foundation for years to come. Gather around the fireplace in the living room for cozy evenings and intimate gatherings, adding warmth and charm to the space. Utilize the convenient Murphy bed in the downstairs office, offering flexibility for accommodating guests or creating a multifunctional space. Appreciate the airy feel of 10-foot ceilings upstairs, adding a sense of grandeur and sophistication to the living areas. Enjoy peace of mind knowing that the revenue property received a new roof and underwent renovations in the summer of 2017, ensuring durability and modern comforts for tenants. A full list of improvements on the rental can be provided on your request. With current renters willing to stay and the owner offering to rent the carriage house for up to one year, this property presents immediate income-generating potential while allowing flexibility for future plans. Plans have been drawn for a new build on this property and can be included in the purchase for the right buyer.
Essential Information
- MLS® #A2112350
- Price$899,900
- Bedrooms3
- Bathrooms2
- Full Baths2
- Square Footage784
- Lot SQFT4,736
- Year Built1950
- TypeResidential
- Sub-TypeDetached
- StyleBungalow
- StatusActive
Community Information
- Address445 23 Avenue Northeast
- SubdivisionWinston Heights/Mountview
- CityCalgary
- ProvinceAlberta
- Postal CodeT2E 1W1
Amenities
- Parking Spaces4
- ParkingDouble Garage Detached
- # of Garages2
Interior
- Goods IncludedSee Remarks
- HeatingForced Air, Natural Gas
- CoolingNone
- Has BasementYes
- FireplaceYes
- # of Fireplaces1
- FireplacesGas
- Basement DevelopmentFinished, Full, Suite
- Basement TypeFinished, Full, Suite
Appliances
Dishwasher, Dryer, Refrigerator, Washer, Electric Cooktop
Flooring
Carpet, Hardwood, Laminate, Tile
Exterior
- Exterior FeaturesNone
- Lot DescriptionOther
- RoofAsphalt Shingle
- FoundationPoured Concrete
- Front ExposureN
- Frontage Metres11.43M 37`6"
- Site InfluenceOther
Construction
Stucco, Wood Frame, Wood Siding
Additional Information
- ZoningR-C2
Room Dimensions
- Dining Room13`11 x 3`3
- Family Room15`11 x 11`6
- Kitchen13`11 x 10`1
- Living Room16`0 x 11`7
- Master Bedroom10`8 x 8`4
- Bedroom 211`11 x 11`8
- Bedroom 310`8 x 9`11
Listing Details
- OfficeRE/MAX iRealty Innovations
RE/MAX iRealty Innovations.
MLS listings provided by Pillar 9™. Information Deemed Reliable But Not Guaranteed. The information provided by this website is for the personal, non-commercial use of consumers and may not be used for any purpose other than to identify prospective properties consumers may be interested in purchasing.
Listing information last updated on May 2nd, 2024 at 3:46pm MDT.










































