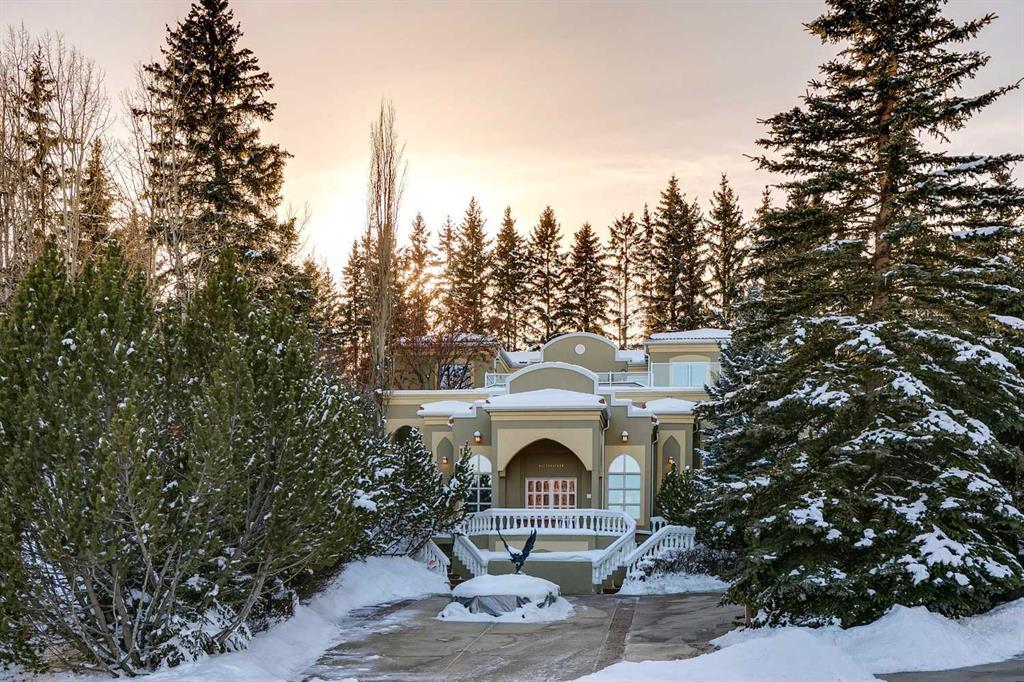- 4 Beds
- 5 Baths
- 4,327 Sqft
- .41 Acres
121 Patton Court Southwest
Nestled at the end of one of Calgary most coveted cul-de-sacs, exclusive Patton Court in highly desirable Pump Hill, situated on a private 18,030 +/- sq. ft lot awaits a meticulous, executive family home featuring over 6,410 sq, ft of lavishly designed living space on 3 levels. As you enter the grand foyer, you will be awestruck with the finely crafted details such as high ceilings, large closets on each side and granite over concrete flooring which leads into an opulent formal living room highlighted by a coffered ceiling with custom lighting and sides onto an open courtyard. Living room is flanked with 2 home offices with custom build in storage, separated by a library area with a 2 piece bath. The ample dining area overlooks the living areas and is illuminated by skylights and provides access into the recently updated chefs kitchen complete with high end stainless steel appliances, granite counters plus a gorgeous Agate island adorned by pendulum lighting and sides onto a gracious nook area overlooking the grand deck and outdoor entertaining area. The large family room features a gas fireplace with custom built-in cabinetry and provides access into a sun room with a 2 piece bath and discreet access to a private balcony. The upper level is home to 3 generous bedrooms including the master suite with a sitting area, oversized walk-in closet with custom storage, updated 5 piece ensuite showcasing dual sinks encased in granite and custom cabinetry, oval soaker tub & separate glass shower with slider bar & rain shower head. 2 additional bedrooms each with their own recently updated ensuites, bedroom 2 with a walk-in closet. The comfortable loft area provides access to a private, expansive rooftop patio. The fully developed lower level boasts a large recreation room, media area, 4th bedroom with an updated 3 piece bath plus a den (which could be used as a 5th bedroom). Additionally, there is a large storage room plus crawl space storage. The double attached garage provides direct access into the lower level and mud room area. Beyond the grandeur of the interiors, this spectacular estate home has been professionally landscaped, featuring underground sprinklers, an expansive deck with dedicated BBQ space and built-in plant box retaining walls, all harmoniously creating an outdoor oasis that is perfect for entertaining guests or unwinding in comfort and style. Additional features include – recent update of $150k including updated kitchen plus 3 upper baths, 3 newer furnaces plus boiler and new hot water tank. Located in the heart of SW Calgary, this home is in close proximity to excellent schools, shopping centers, and offers easy access to miles of picturesque walking and biking paths surrounding the Glenmore Reservoir. This residence truly encompasses the essence of comfortable family living, combined with an abundance of space and elegant touches throughout. Don't miss this incredible opportunity to make this your dream home!
Essential Information
- MLS® #A2112133
- Price$1,995,000
- Bedrooms4
- Bathrooms5
- Full Baths4
- Half Baths2
- Square Footage4,327
- Lot SQFT18,029
- Year Built1991
- TypeResidential
- Sub-TypeDetached
- Style2 Storey
- StatusActive
Community Information
- Address121 Patton Court Southwest
- SubdivisionPump Hill
- CityCalgary
- ProvinceAlberta
- Postal CodeT2V 5G3
Amenities
- Parking Spaces6
- ParkingDouble Garage Attached
- # of Garages2
Interior
- HeatingBoiler, Forced Air
- CoolingCentral Air
- Has BasementYes
- FireplaceYes
- # of Fireplaces1
- FireplacesGas
- Basement DevelopmentFinished, Full
- Basement TypeFinished, Full
- FlooringCarpet, Granite
Goods Included
Bookcases, Built-in Features, Central Vacuum, Closet Organizers, Double Vanity, Granite Counters, High Ceilings, Kitchen Island, Pantry, Walk-In Closet(s), Breakfast Bar, Stone Counters, Recessed Lighting, Skylight(s), Soaking Tub, Storage
Appliances
Dishwasher, Electric Cooktop, Microwave, Refrigerator, Window Coverings, Oven-Built-In, Dryer, Trash Compactor, Washer, Water Softener
Exterior
- RoofClay Tile
- ConstructionStucco, Wood Frame
- FoundationPoured Concrete
- Front ExposureE
- Frontage Metres11.23M 36`10"
Exterior Features
Balcony, Private Entrance, Private Yard
Lot Description
Back Yard, Landscaped, Pie Shaped Lot, Private, Treed, Cul-De-Sac, Irregular Lot, Low Maintenance Landscape
Site Influence
Back Yard, Landscaped, Pie Shaped Lot, Private, Treed, Cul-De-Sac, Irregular Lot, Low Maintenance Landscape
Additional Information
- ZoningR-C1L
Room Dimensions
- Den12`8 x 10`4
- Dining Room15`5 x 12`0
- Family Room21`5 x 12`9
- Kitchen16`6 x 13`6
- Living Room22`3 x 14`9
- Master Bedroom25`0 x 14`0
- Bedroom 213`4 x 13`0
- Bedroom 313`4 x 11`0
- Bedroom 413`10 x 10`5
Listing Details
- OfficeRE/MAX Real Estate (Central)
RE/MAX Real Estate (Central).
MLS listings provided by Pillar 9™. Information Deemed Reliable But Not Guaranteed. The information provided by this website is for the personal, non-commercial use of consumers and may not be used for any purpose other than to identify prospective properties consumers may be interested in purchasing.
Listing information last updated on May 1st, 2024 at 7:15am MDT.















































