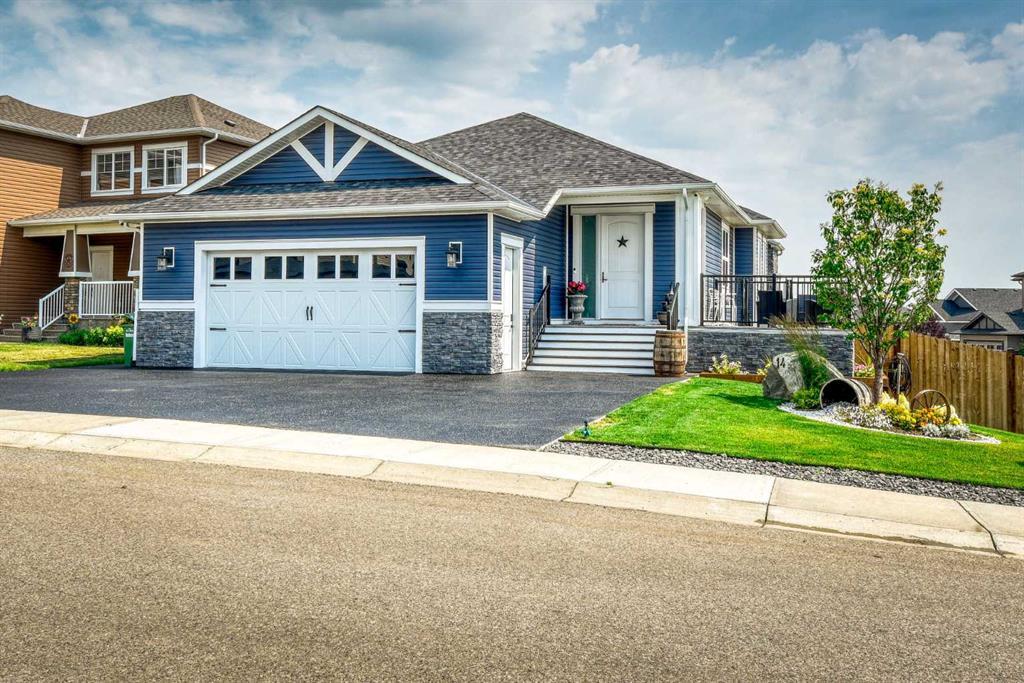- 4 Beds
- 3 Baths
- 1,561 Sqft
- .17 Acres
14 Lakes Estates Circle
Discover an unparalleled gem nestled in the heart of Strathmore's Lakes Estates! Set in an Elegant neighborhood on an EXTRA LARGE CORNER LOT (7211 sqft), this Family sized WALK-OUT BUNGALOW represent the essence of luxury living at its finest. Built In 2022, this home displays an impeccable blend of practicality and aesthetic charm with its fully finished living space spanning over 2700 sqft. The Layout of this home features 4 bedrooms, 3 bathrooms, a large kitchen, spacious dining room and multiple windows overlooking the gorgeous view of the lake and it's surroundings. The stunning PRIMARY BEDROOM offers a 4 PC ENSUITE BATH with a large WALK IN CLOSET. This bungalow comes with multiple high end features such as QUARTZ counter top, kitchenaid Gas stove, electric oven, refined and textured ACCENT WALLS. The 9 foot ceilings on the main floor unveiling stylish 8 FOOT DOORS and LUXURY VINYL PLANK flooring throughout the whole house. The spacious FULLY FINISHED BASEMENT featuring 10 foot ceilings with a wet bar/kitchenette, large family room and second laundry room. The home comes with a 100 amp electrical panel, HIGH EFFICIENCY FURNACE and Dual zone HVAC control. The MAIN FLOOR LAUNDRY ROOM, with built in storage, leads you to the DOUBLE ATTACHED GARAGE which is fully finished with Epoxy flooring extending onto an over sized parking pad. The yard is newly landscaped featuring a new fence and beautiful flower bed in the front of the house. The basement walls are lined with spray foam insulation - giving an excellent R rating. The shed located in the back yard is perfect for extra storage. This meticulously built bungalow represents a perfect blend of comfort, style, and functionality for contemporary living. As you step inside, the open-concept layout, welcomes you warmly, showcasing luxurious finishes and thoughtful designs. Conveniently situated in an EXCEPTIONAL LOCATION close to the playgrounds and scenic walk paths offering serenity around the lake. Your opportunity to own this remarkable home in a vibrant neighborhood located less than 40 minutes from Calgary awaits! CONTACT ME OR YOUR FAVORITE REAL ESTATE AGENT TODAY TO ARRANGE YOUR IN-PERSON VIEWING.
Essential Information
- MLS® #A2112132
- Price$799,000
- Bedrooms4
- Bathrooms3
- Full Baths3
- Square Footage1,561
- Lot SQFT7,211
- Year Built2022
- TypeResidential
- Sub-TypeDetached
- StyleBungalow
- StatusActive
Community Information
- Address14 Lakes Estates Circle
- SubdivisionStrathmore Lakes Estates
- CityStrathmore
- ProvinceAlberta
- Postal CodeT1P 0B7
Amenities
- Parking Spaces5
- # of Garages2
Utilities
Electricity Connected, Natural Gas Connected
Parking
Double Garage Attached, Heated Garage, Parking Pad, Asphalt, Multiple Driveways
Interior
- CoolingCentral Air
- Has BasementYes
- FireplaceYes
- # of Fireplaces1
- FireplacesGas, Living Room
- Basement DevelopmentFinished, Full, Walk-Out
- Basement TypeFinished, Full, Walk-Out
- FlooringTile, Vinyl Plank
Goods Included
Bar, Ceiling Fan(s), Central Vacuum, High Ceilings, Kitchen Island, No Smoking Home, Open Floorplan, Pantry, Quartz Counters, Walk-In Closet(s)
Appliances
Built-In Gas Range, Built-In Oven, Central Air Conditioner, Convection Oven, Dishwasher, Garage Control(s), Garburator, Microwave, Range Hood, Refrigerator, Washer/Dryer, Window Coverings
Heating
In Floor, ENERGY STAR Qualified Equipment, Forced Air, Natural Gas
Exterior
- Lot DescriptionBack Yard, Corner Lot, Private
- RoofAsphalt Shingle
- ConstructionVinyl Siding
- FoundationPoured Concrete
- Front ExposureW
- Frontage Metres18.29M 60`0"
- Site InfluenceBack Yard, Corner Lot, Private
Exterior Features
Balcony, BBQ gas line, Fire Pit, Private Yard, Storage
Additional Information
- ZoningR1
Room Dimensions
- Dining Room11`3 x 14`5
- Kitchen9`8 x 14`5
- Living Room18`11 x 17`6
- Master Bedroom15`9 x 13`2
- Bedroom 210`0 x 11`9
- Bedroom 313`11 x 11`11
- Bedroom 413`10 x 11`0
Listing Details
- OfficeCIR Realty
CIR Realty.
MLS listings provided by Pillar 9™. Information Deemed Reliable But Not Guaranteed. The information provided by this website is for the personal, non-commercial use of consumers and may not be used for any purpose other than to identify prospective properties consumers may be interested in purchasing.
Listing information last updated on April 27th, 2024 at 1:45am MDT.




















































