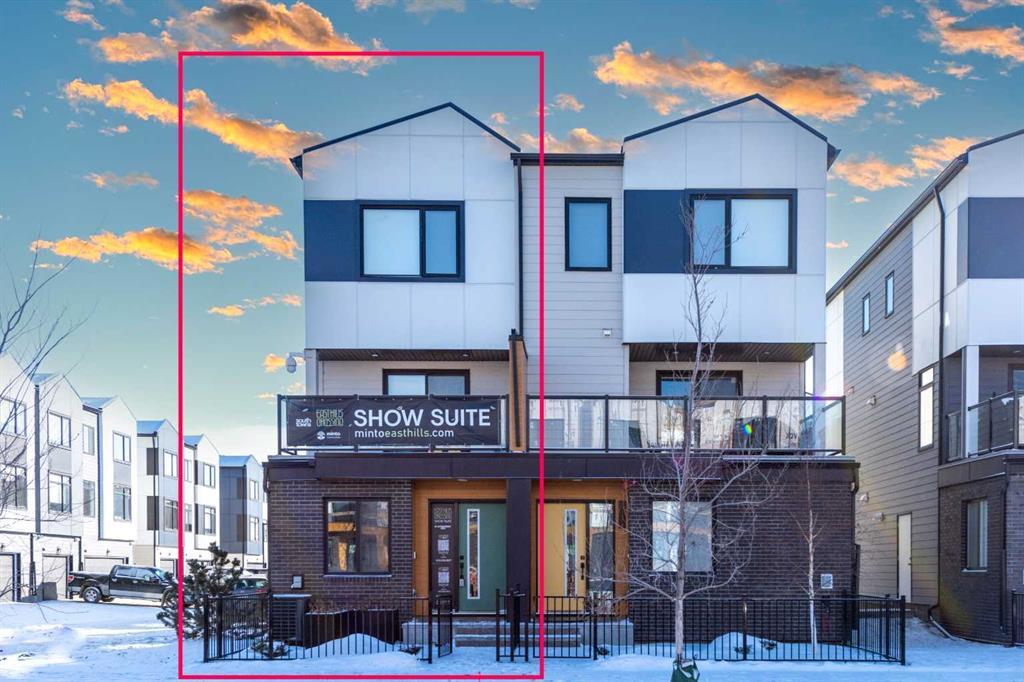- 3 Beds
- 2½ Baths
- 1,631 Sqft
- .04 Acres
8533 19 Avenue Southeast
Welcome Home to East Hills Crossing! This MINTO SHOWHOME comes with 3 bedrooms and 2.5 baths END UNIT Townhome is MUST-SEE. Up the stairs, the main level is FLOODED with natural light. The kitchen is modern and timeless, with stainless steel appliances, and ample storage with a built-in pantry. Being a corner unit, you have an additional window in the dining area with picture-perfect views of the Rocky Mountains! Your SOUTH FACING balcony is HUGE, allowing for tons of sunlight, and has a gas line for your BBQ. A half bath tucked away on this floor completes this level. Up the stairs, you are greeted with 3 GREAT sized bedrooms, 2 Full Bathrooms, and Laundry. There is a 4-piece bathroom with a tub closely located to the 2 bedrooms, and the Primary Suite is large enough for a king-size bed + side tables, with a 3-piece en-suite with a glass shower. Notice the additional windows on this level as well, another luxury of being an end unit, and only having neighbors on one side. This location is perfect! There is a playground, and you are right across the street from East Hills Shopping Center with 68+ retailers including Costco, shopping, restaurants, medical, and more! Being within 1-2 minutes of Stoney Trail, access citywide is incredibly convenient. 20 Mins to Downtown Calgary, and 20 Minutes to the Airport! Don't wait to see this one,
Essential Information
- MLS® #A2112083
- Price$590,000
- Bedrooms3
- Bathrooms2.5
- Full Baths2
- Half Baths1
- Square Footage1,631
- Lot SQFT1,528
- Year Built2021
- TypeResidential
- Sub-TypeRow/Townhouse
- Style2 Storey
- StatusActive
- Condo Fee274
- Condo NameZ-name Not Listed
Condo Fee Includes
Maintenance Grounds, Reserve Fund Contributions, Snow Removal
Community Information
- Address8533 19 Avenue Southeast
- SubdivisionBelvedere.
- CityCalgary
- ProvinceAlberta
- Postal CodeT2B 2M4
Amenities
- AmenitiesOther, Parking
- Parking Spaces3
- ParkingDouble Garage Attached
- # of Garages2
Interior
- HeatingForced Air, Natural Gas
- CoolingOther
- Basement DevelopmentNone
- Basement TypeNone
- FlooringCarpet, Tile
Goods Included
Open Floorplan, Pantry, Storage, Walk-In Closet(s)
Appliances
Dishwasher, Garage Control(s), Microwave, Microwave Hood Fan, Other, Washer/Dryer Stacked
Exterior
- Lot DescriptionOther, Corner Lot
- RoofAsphalt Shingle
- ConstructionConcrete, Wood Frame, Other
- FoundationPoured Concrete
- Front ExposureSW
- Site InfluenceOther, Corner Lot
Exterior Features
Balcony, Lighting, Other, Private Entrance
Additional Information
- ZoningM-1
Room Dimensions
- Dining Room13`3 x 6`8
- Family Room19`4 x 13`11
- Kitchen12`10 x 12`11
- Living Room13`3 x 13`2
- Master Bedroom12`10 x 10`7
- Bedroom 29`6 x 12`2
- Bedroom 39`6 x 12`2
Listing Details
Office
Save Max Avitos Real Estate Brokerage
Save Max Avitos Real Estate Brokerage.
MLS listings provided by Pillar 9™. Information Deemed Reliable But Not Guaranteed. The information provided by this website is for the personal, non-commercial use of consumers and may not be used for any purpose other than to identify prospective properties consumers may be interested in purchasing.
Listing information last updated on April 27th, 2024 at 4:30am MDT.



































