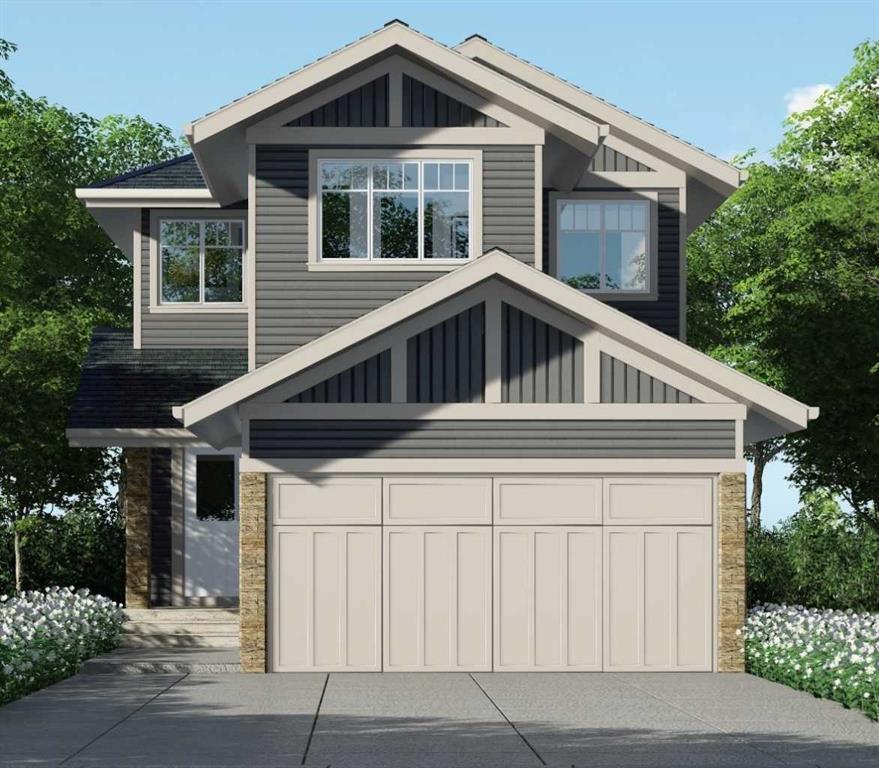- 3 Beds
- 2½ Baths
- 1,872 Sqft
- .09 Acres
416 Rivercrest Road
** WARM WELCOMING COMMUNITY** With easy access to Highway 22 and Highway 1, this growing community of Rivercrest is the perfect place to make it home for your family. Here you can breathe easy, enjoying the natural beauty of the area and the town’s many amenities, while staying connected to everything Calgary and the Rocky Mountains has to offer. New School on the way!! This under construction Janssen Home , 3-bedroom, 2.5 bath, with bonus room 2-storey features 1,872 sq.ft. of spacious living with exceptional quality finishes is being built in the popular Rivercrest Community. Main floor features living room with Gas Fireplace, a kitchen with walk through pantry/mudroom, nook eating area opening onto a 12’ x 10’ deck. Upper level features a primary retreat with walk-in closet that adjoins by pocket door to a spacious laundry room with lower cabinet and undermount deep sink, 5-pce ensuite with dual undermount sinks, soaker-tub & walk-in shower, 2 additional bedrooms off the bonusroom and an additional 4-pce bath. Upgraded features include: 9' main-floor walls, painted railings & metal spindles, luxury vinyl plank flooring throughout main level, tile in laundry & upper baths. Full height kitchen cabinets with soft close doors/drawers & full extension drawer glides, quartz counters, undermount sink plus 5 S/S appliance package which includes gas range and range hood!. Built on Site wood shelves. LoE Argon slider windows, R-50 attic insulation, high efficient furnace w/programmable thermostat & drip humidifier, hot water on demand and 4 pc R/I plumbing in basement. Covered porch at front, finished deck at back w/aluminum railing & steps to grade. Warranty includes 1 yr comprehensive, 2 yrs heating, electric, plumbing, 5 yrs building envelope, 10 yrs structural. *Note - photos and virtual from similar floor plans*.
Essential Information
- MLS® #A2111903
- Price$697,000
- Bedrooms3
- Bathrooms2.5
- Full Baths2
- Half Baths1
- Square Footage1,872
- Lot SQFT4,094
- Year Built2024
- TypeResidential
- Sub-TypeDetached
- Style2 Storey
- StatusActive
Community Information
- Address416 Rivercrest Road
- SubdivisionRivercrest
- CityCochrane
- ProvinceAlberta
- Postal CodeT4C 3C6
Amenities
- AmenitiesNone
- Parking Spaces4
- # of Garages2
Parking
Concrete Driveway, Double Garage Attached, Garage Door Opener, Insulated, Off Street
Interior
- CoolingNone
- Has BasementYes
- FireplaceYes
- # of Fireplaces1
- FireplacesGas, Living Room
- Basement DevelopmentFull, Unfinished
- Basement TypeFull, Unfinished
- FlooringCarpet, Tile, Vinyl Plank
Goods Included
Bathroom Rough-in, Built-in Features, Closet Organizers, Double Vanity, High Ceilings, Kitchen Island, No Animal Home, No Smoking Home, Open Floorplan, Pantry, Quartz Counters, Recessed Lighting, Soaking Tub, Tankless Hot Water, Walk-In Closet(s), Low Flow Plumbing Fixtures
Appliances
Garage Control(s), Gas Range, Microwave, Range Hood, Tankless Water Heater, ENERGY STAR Qualified Dishwasher, Humidifier
Heating
Fireplace(s), Natural Gas, ENERGY STAR Qualified Equipment
Exterior
- RoofAsphalt Shingle
- ConstructionVinyl Siding, Wood Frame
- FoundationPoured Concrete
- Front ExposureN
- Frontage Metres10.38M 34`1"
Exterior Features
Lighting, Private Yard, BBQ gas line
Lot Description
Back Yard, Front Yard, Interior Lot, Rectangular Lot
Site Influence
Back Yard, Front Yard, Interior Lot, Rectangular Lot
Additional Information
- ZoningR-LD
Room Dimensions
- Kitchen8`1 x 13`10
- Master Bedroom12`7 x 13`2
- Bedroom 29`9 x 10`0
- Bedroom 39`9 x 10`0
Listing Details
- OfficeRoyal LePage Benchmark
Royal LePage Benchmark.
MLS listings provided by Pillar 9™. Information Deemed Reliable But Not Guaranteed. The information provided by this website is for the personal, non-commercial use of consumers and may not be used for any purpose other than to identify prospective properties consumers may be interested in purchasing.
Listing information last updated on April 27th, 2024 at 7:00pm MDT.




















