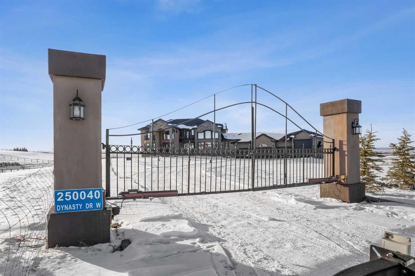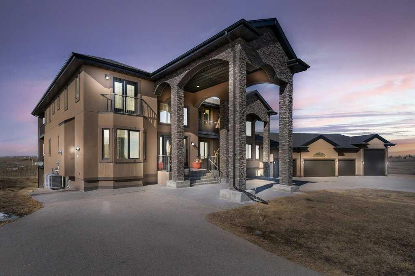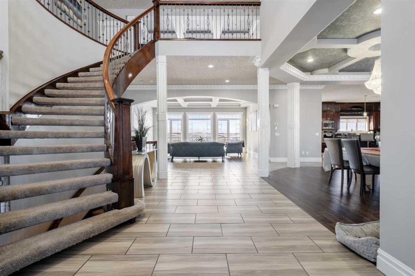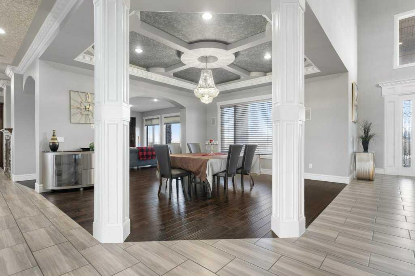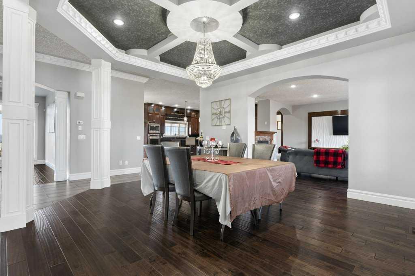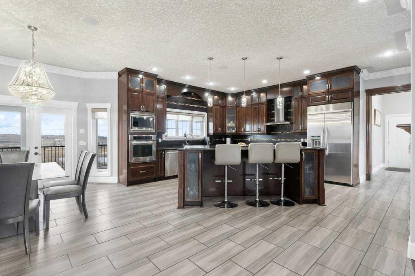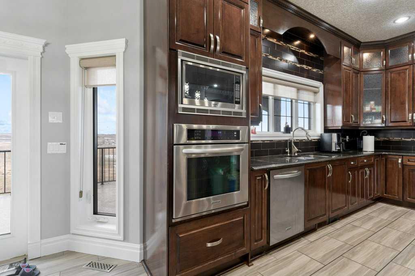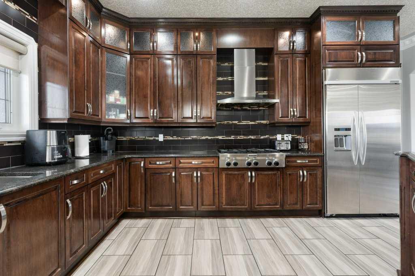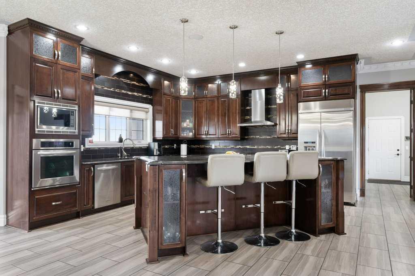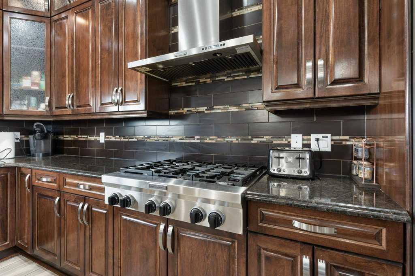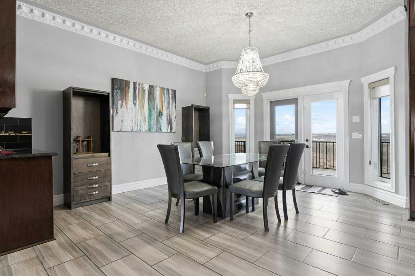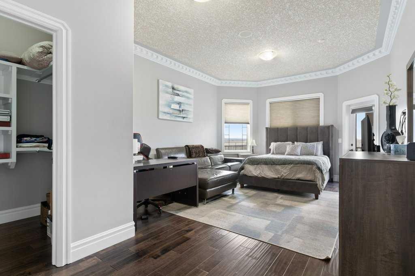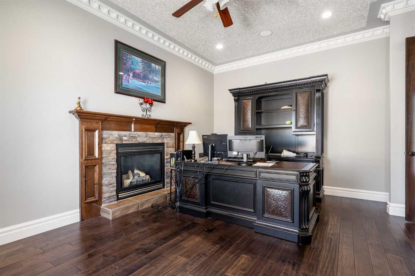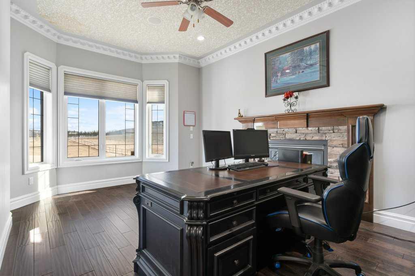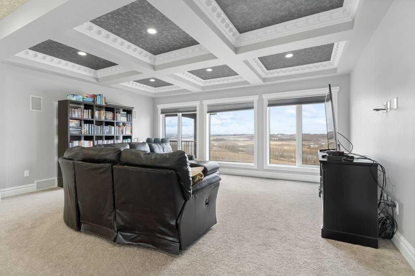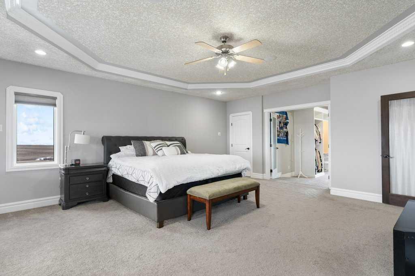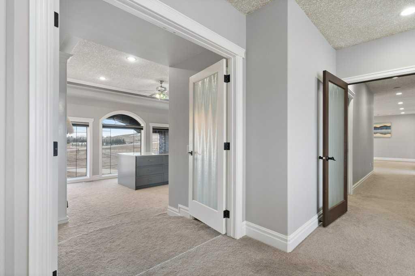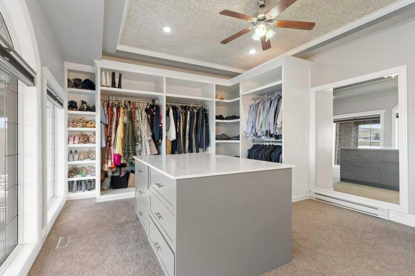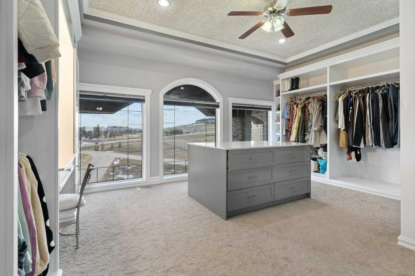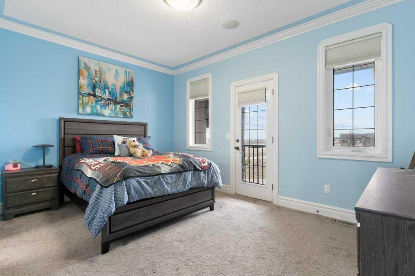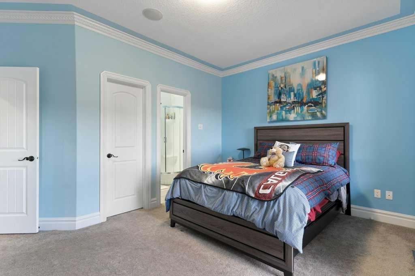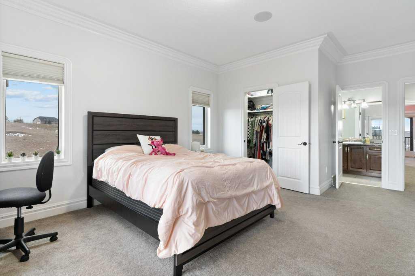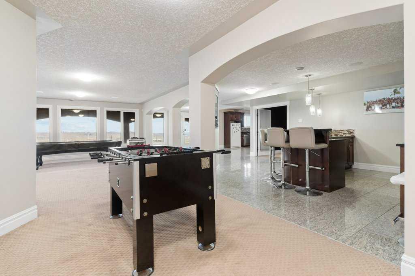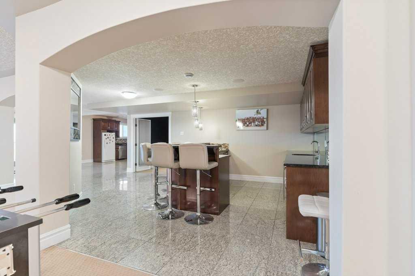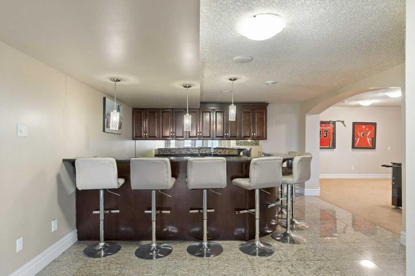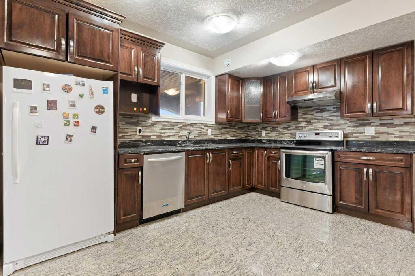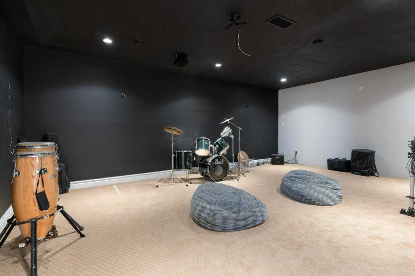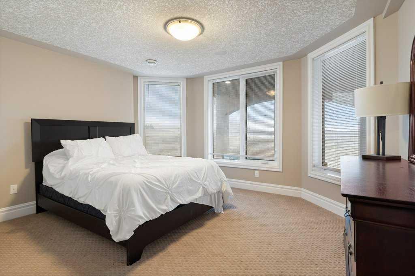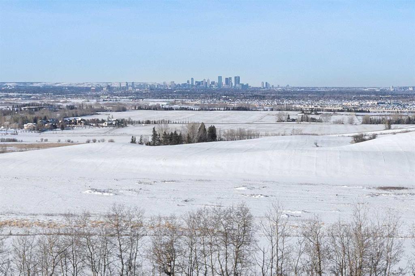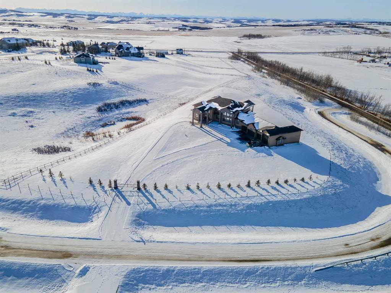- 7 Beds
- 6½ Baths
- 5,976 Sqft
- 6.79 Acres
250040 Dynasty Drive W
Welcome to De Winton Heights! Step into luxury living with this exquisite 2-story estate sprawling over 6.79 acres, offering unparalleled views of the city and mountains, with in a short drive to Strathcona-Tweedsmuir School. As you arrive, you're greeted by a grand circular driveway and secure gates, setting the tone for the elegance within. With over 9000 sq. ft. of living space, this home boasts 7 bedrooms, 4 with private ensuites, and 3 kitchens, making it perfect for hosting guests or extended family. Floor-to-ceiling windows flood the interior with natural light, highlighting the formal living and dining areas, adorned with built-ins, a gas fireplace, and cathedral ceilings in the great room. Throughout the home, you'll find a mix of luxurious carpet, marble, and hardwood flooring. The chef's kitchen is a culinary masterpiece, featuring a beautiful granite island, stainless steel appliances, and a charming breakfast nook. Additional features include a family room, summer kitchen, main floor guest suite with ensuite, and a convenient office space. Upstairs, the primary bedroom suite offers a tranquil retreat with a spacious walk-in dressing room, fireplace, and a lavish 5-piece ensuite. The upper level also boasts a sprawling bonus room and three additional bedrooms with ensuite bathrooms, providing ample space for relaxation and privacy. The fully developed walkout basement is an entertainment haven, complete with two bedrooms, a 4-piece bath, bar, games and rec room, exercise room, and a sprawling media room. Outside, the heated 5-car garage includes RV parking, ensuring plenty of space for all your vehicles and toys. Don't miss out on the opportunity to experience luxury living in the charming Hamlet of De Winton. Contact your Realtor today to schedule a private viewing of this spectacular home.
Essential Information
- MLS® #A2111737
- Price$2,490,000
- Bedrooms7
- Bathrooms6.5
- Full Baths6
- Half Baths1
- Square Footage5,976
- Lot SQFT295,772
- Year Built2012
- TypeResidential
- Sub-TypeDetached
- StatusActive
Style
2 Storey, Acreage with Residence
Community Information
- Address250040 Dynasty Drive W
- SubdivisionDeWinton Heights
- CityRural Foothills County
- ProvinceAlberta
- Postal CodeT0L0X0
Amenities
Parking
Heated Garage, Quad or More Attached
Interior
- HeatingForced Air, Natural Gas
- CoolingCentral Air
- Has BasementYes
- FireplaceYes
- # of Fireplaces3
- FireplacesGas
- Basement DevelopmentFinished, Full, Walk-Out
- Basement TypeFinished, Full, Walk-Out
Goods Included
Bookcases, Double Vanity, High Ceilings, Kitchen Island, No Smoking Home, Open Floorplan, Bar, Chandelier, Crown Molding, Granite Counters, See Remarks
Appliances
Dishwasher, Garage Control(s), Refrigerator, Washer/Dryer, Oven-Built-In, Microwave, Window Coverings
Flooring
Hardwood, Tile, Carpet, See Remarks
Exterior
- Exterior FeaturesBalcony
- RoofAsphalt Shingle
- FoundationPoured Concrete
- Front ExposureSE
Lot Description
Pasture, Cul-De-Sac, Sloped, Views
Construction
Wood Frame, See Remarks, Stucco
Site Influence
Pasture, Cul-De-Sac, Sloped, Views
Additional Information
- ZoningCR
Room Dimensions
- Dining Room17`0 x 15`1
- Family Room20`7 x 19`6
- Kitchen18`9 x 17`6
- Living Room14`2 x 18`10
- Master Bedroom19`9 x 17`2
- Bedroom 224`3 x 14`0
- Bedroom 319`9 x 14`2
- Bedroom 411`11 x 14`1
- Other Room 114`10 x 14`1
- Other Room 223`3 x 17`0
Listing Details
Office
Royal LePage Mission Real Estate
Royal LePage Mission Real Estate.
MLS listings provided by Pillar 9™. Information Deemed Reliable But Not Guaranteed. The information provided by this website is for the personal, non-commercial use of consumers and may not be used for any purpose other than to identify prospective properties consumers may be interested in purchasing.
Listing information last updated on May 4th, 2024 at 1:15am MDT.


