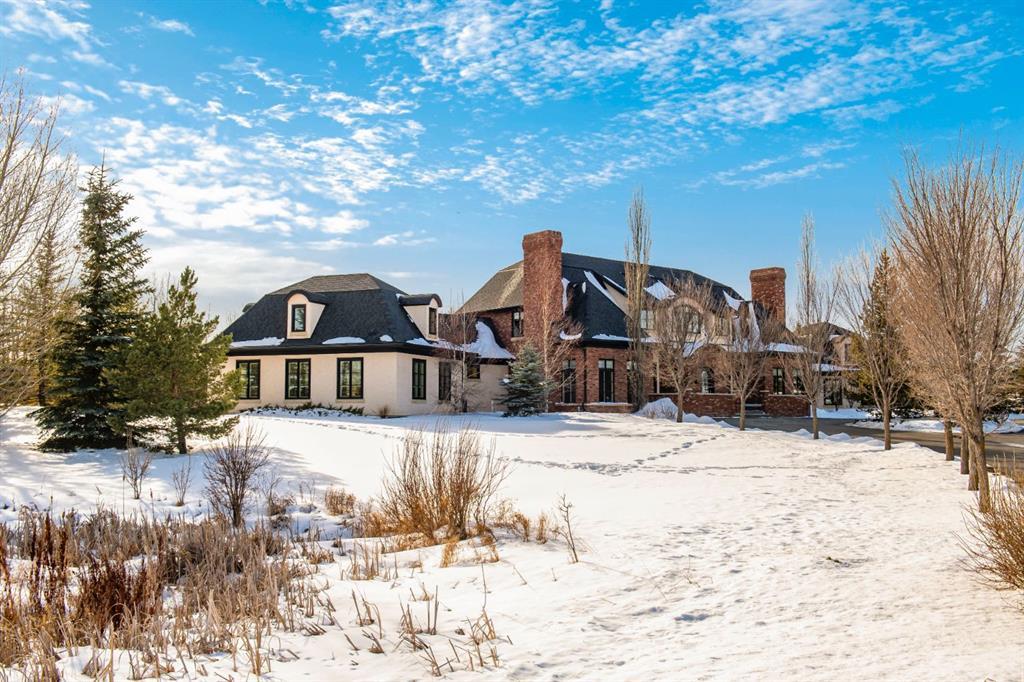- 4 Beds
- 6 Baths
- 5,963 Sqft
- 2.94 Acres
3 Cheyanne Meadows Way
Surrounded by the natural beauty of Church Ranches, this enchanting home spans nearly 3 acres, marrying refined elegance with the serene tranquility of its surroundings. From the bricked terrace at the entrance to the tranquil pond that graces its boundary, this property promises an exclusive retreat. Welcoming guests, the practical vestibule shields the interiors from the elements, leading to a grand piano room at the heart of the home. Its curved walls, adorned with fabric inserts & intricate ceiling details craft a space where music and beauty converge. Adjacent, the family room, anchored by one of three fireplaces, offers a cozy haven with views of the backyard, seamlessly connecting to a screened, heated 3 season conservatory. Culinary enthusiasts will revel in the kitchen's elegance, where antiqued cabinetry and granite countertops meet top-tier appliances, including a six-burner gas range, full fridge & full freezer & double wall ovens. A dedicated BBQ patio & spacious walk-in pantry underscore the home's thoughtful design. The dining nook, with its built-in hutch and warming ovens, as well as the dining room — accessible from both the kitchen and front hall — provide perfect settings for intimate dinners and grand gatherings alike. The beautifully appointed den is an ideal haven for remote work or contemplation, complete with a welcoming fireplace. From here, double French doors open to a cozy family room, a perfect spot for unwinding or enjoying media. The journey continues through to the butler’s pantry, characterized by its practical elegance with leathered granite counters, acting as a gateway to the home’s most versatile space. Originally designed as an indoor pool area, this expansive room now serves as a dynamic family area, with the infrastructure still in place for those who might envision its aquatic potential. Whether as a family area, a personal gym, or a showcase space, its adaptability is a highlight, seamlessly integrating with the home’s overall grace and flexibility. Ascending to the second floor via stairs or elevator reveals a sumptuous primary suite with dual walk-in closets, one equipped with laundry facilities, and an ensuite that epitomizes luxury with heated floors, large shower and a clawfoot tub. Two additional bedrooms, each with its own ensuite, affirm the home's commitment to comfort and privacy. The basement extends the living space with a large bedroom, immense walk-in closet & direct access to the original pool area, highlighted by two bathroom/change rooms. The unfinished space awaits a personalized touch, with potential for a media room or workshop, leading directly to a heated triple garage. Outdoors, the screened conservatory and large back patio offer serene vistas of the mature trees and pond, making it an ideal backdrop for wildlife watching and relaxation. This home is a masterpiece of functional elegance and serene living. Here, every room tells a story, inviting you to be part of its next chapter.
Essential Information
- MLS® #A2111551
- Price$2,850,000
- Bedrooms4
- Bathrooms6
- Full Baths5
- Half Baths2
- Square Footage5,963
- Lot SQFT128,066
- Year Built2010
- TypeResidential
- Sub-TypeDetached
- StatusActive
Style
Acreage with Residence, 1 and Half Storey
Community Information
- Address3 Cheyanne Meadows Way
- SubdivisionChurch Ranches
- CityRural Rocky View County
- ProvinceAlberta
- Postal CodeT3R 1B6
Amenities
- AmenitiesBeach Access
- Parking Spaces8
- # of Garages3
Parking
Heated Garage, Oversized, Triple Garage Attached, Driveway, Gated
Interior
- HeatingForced Air, Natural Gas
- CoolingCentral Air
- Has BasementYes
- FireplaceYes
- # of Fireplaces3
- Basement DevelopmentFull, Partially Finished
- Basement TypeFull, Partially Finished
- FlooringHardwood, Tile, Cork
Goods Included
High Ceilings, No Animal Home, No Smoking Home, See Remarks, Bidet, Crown Molding, Elevator, French Door
Appliances
Bar Fridge, Gas Cooktop, Microwave, Refrigerator, Window Coverings, Freezer
Fireplaces
Gas, Den, Dining Room, Double Sided, Family Room, Glass Doors, See Remarks
Exterior
- Exterior FeaturesOther, Courtyard
- RoofAsphalt Shingle
- ConstructionBrick, Stucco, Wood Frame
- FoundationPoured Concrete
- Front ExposureNE
Lot Description
Corner Lot, Landscaped, Private, See Remarks, Greenbelt, No Neighbours Behind
Site Influence
Corner Lot, Landscaped, Private, See Remarks, Greenbelt, No Neighbours Behind
Additional Information
- ZoningR1
- HOA Fees1150
- HOA Fees Freq.ANN
Room Dimensions
- Den8`5 x 8`6
- Dining Room16`5 x 15`0
- Kitchen16`2 x 15`0
- Living Room19`0 x 16`4
- Master Bedroom23`1 x 18`10
- Bedroom 216`4 x 17`1
- Bedroom 316`6 x 17`2
- Bedroom 413`3 x 16`7
- Other Room 15`1 x 6`0
- Other Room 216`1 x 18`11
- Other Room 35`4 x 5`9
- Other Room 45`3 x 5`6
- Other Room 56`7 x 21`2
- Other Room 632`0 x 36`10
Listing Details
- OfficeReal Broker
Real Broker.
MLS listings provided by Pillar 9™. Information Deemed Reliable But Not Guaranteed. The information provided by this website is for the personal, non-commercial use of consumers and may not be used for any purpose other than to identify prospective properties consumers may be interested in purchasing.
Listing information last updated on May 7th, 2024 at 5:00am MDT.





















































