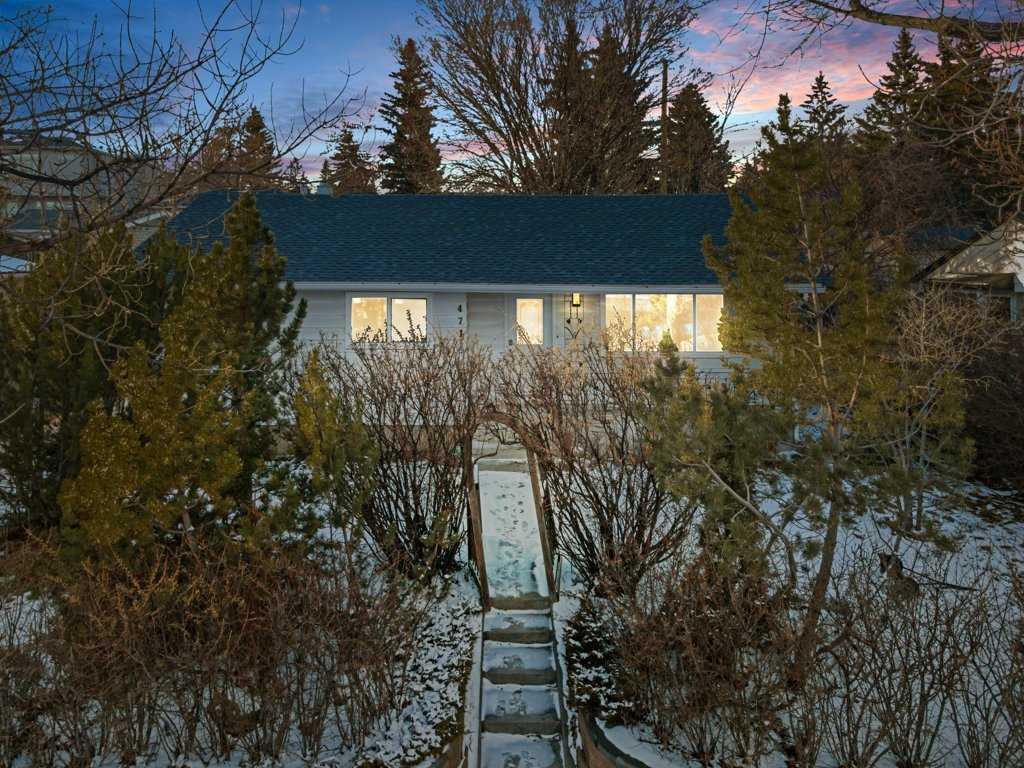- 5 Beds
- 3 Baths
- 1,075 Sqft
- .14 Acres
471 Northmount Drive Northwest
OPEN HOUSE: Saturday 09 March 2024 from 10:00AM to 2:00PM. One of a kind! Stunning bungalow in the desirable & central neighborhood of Highwood, featuring over 1075.21 sq feet on the main level, with a total of 5 bedrooms, 3 bedrooms and completely separate legal SUITE. Renovated & transformed from top to bottom, this home has so much value along with income potential. The modern main level welcomes you with a large foyer. The bright open concept family room connects seamlessly to the kitchen, which boasts quartz counters, custom sleek white cabinetry, updated lighting package, just to name a few. A total of 3 bedrooms on the main level, including the spacious primary bedroom, ensuite & large closet. The lower level has a separate entrance and has been meticulously finished with the same beauty as the rest of the home and boasts 2 bedrooms and 1 bathroom. The kitchen has sleek, modern cabinetry, quartz counters and more. The basement has been professionally developed with soundproofing insulation in the ceiling. The entire home has all new windows, doors, knock down ceiling, drywall, paint, both new kitchens and cabinetry, new bathrooms, new hot water tanks and 2 high-efficiency furnaces, literally everything has been taken care of right down to the studs. The spacious backyard offers a private space perfect for hosting summer gatherings. You will also find a double detached garage accessible by the back yard & alley. Located perfectly between Nose Hill Park & Confederation Park and just minutes from the beautiful downtown. Walking distance to schools, transit, and all major amenities, this home & location are unbeatable. Perfect for any investor, or large/expanding family - book your viewing before it’s gone!
Essential Information
- MLS® #A2111387
- Price$869,000
- Bedrooms5
- Bathrooms3
- Full Baths3
- Square Footage1,075
- Lot SQFT5,995
- Year Built1955
- TypeResidential
- Sub-TypeDetached
- StyleBungalow
- StatusActive
Community Information
- Address471 Northmount Drive Northwest
- SubdivisionHighwood
- CityCalgary
- ProvinceAlberta
- Postal CodeT2K 3J1
Amenities
- Parking Spaces2
- ParkingDouble Garage Detached
- # of Garages2
Interior
- AppliancesOther
- HeatingForced Air, Natural Gas
- CoolingNone
- Has BasementYes
- Basement DevelopmentExterior Entry, Full, Suite
- Basement TypeExterior Entry, Full, Suite
- FlooringVinyl Plank
Goods Included
Breakfast Bar, Built-in Features, Closet Organizers, Kitchen Island, Open Floorplan, See Remarks, Separate Entrance, Walk-In Closet(s)
Exterior
- RoofAsphalt Shingle
- ConstructionWood Frame
- FoundationPoured Concrete
- Front ExposureE
- Frontage Metres18.29M 60`0"
Exterior Features
Fire Pit, Other, Private Entrance, Private Yard
Lot Description
Back Lane, Back Yard, Low Maintenance Landscape, Level, Many Trees, Private, Rectangular Lot, See Remarks, Other
Site Influence
Back Lane, Back Yard, Low Maintenance Landscape, Level, Many Trees, Private, Rectangular Lot, See Remarks, Other
Additional Information
- ZoningR-C2
Room Dimensions
- Dining Room11`8 x 8`4
- Kitchen13`1 x 12`2
- Living Room11`8 x 13`6
- Master Bedroom12`7 x 11`5
- Bedroom 210`6 x 10`6
- Bedroom 310`6 x 8`5
- Bedroom 410`8 x 11`4
Listing Details
- OfficeeXp Realty
eXp Realty.
MLS listings provided by Pillar 9™. Information Deemed Reliable But Not Guaranteed. The information provided by this website is for the personal, non-commercial use of consumers and may not be used for any purpose other than to identify prospective properties consumers may be interested in purchasing.
Listing information last updated on May 2nd, 2024 at 6:30am MDT.


















































