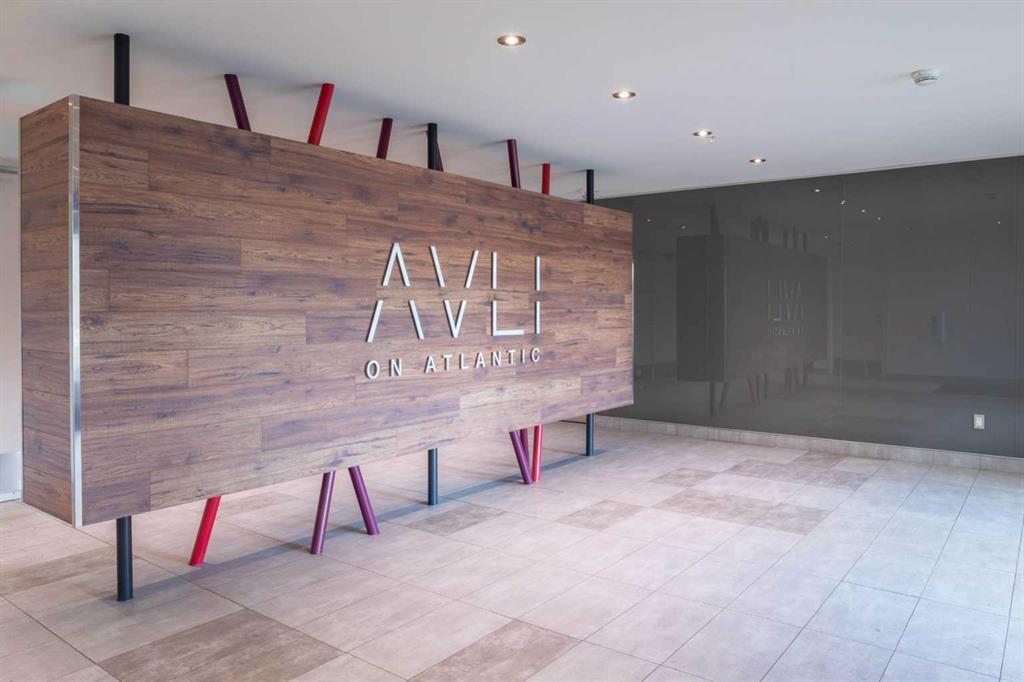- 1 Bed
- 1 Bath
- 496 Sqft
- 58 DOM
606, 1020 9 Avenue Southeast
AVLI on Atlantic is Inglewood's best choice for luxury living. Located across the street from Lina's Italian supermarket and all the other amenities that Inglewood has to offer. Walking distance to East Village, New Arena District and the Greenline LRT Station. Amazing Views of the Bow River and walking paths from this 6th floor unit. Inside you will find the best of the best with the finest contemporary custom cabinets with ultra gloss flat panel doors. European design drawers with a built in pantry and integrated fridge. Great size primary bedroom with built in cabinetry and in- suite laundry. On the third floor you will find the rooftop outdoor terrace equipped with a BBQ and patio furniture. Enjoy the secure underground heated parking stall and assigned storage locker. There are security cameras and entry fobs for all access points as well as a sprinkler system and smoke detectors in every room. Too many businesses to name the moment you step outside. This truly screams LOCATION, LOCATION, LOCATION. Call your favourite realtor for a private showing. This property is Move in Ready!
Essential Information
- MLS® #A2111377
- Price$370,000
- Bedrooms1
- Bathrooms1
- Full Baths1
- Square Footage496
- Year Built2020
- TypeResidential
- Sub-TypeApartment
- StyleHigh-Rise (5+)
- StatusActive
- Condo Fee405
- Condo NameZ-name Not Listed
Condo Fee Includes
Common Area Maintenance, Heat, Insurance, Maintenance Grounds, Professional Management, Reserve Fund Contributions, Sewer, Snow Removal, Trash, Water, See Remarks, Residential Manager
Community Information
- Address606, 1020 9 Avenue Southeast
- SubdivisionInglewood
- CityCalgary
- ProvinceAlberta
- Postal CodeT2G0S7
Amenities
- AmenitiesNone
- Parking Spaces1
- ParkingUnderground
Interior
- Goods IncludedSee Remarks
- CoolingCentral Air
- # of Stories7
- FlooringCeramic Tile
Appliances
Dishwasher, Gas Stove, Microwave Hood Fan, See Remarks, Washer/Dryer Stacked, Built-In Refrigerator
Heating
Fan Coil, Natural Gas, See Remarks
Exterior
- Exterior FeaturesBalcony
- RoofTar/Gravel
- ConstructionBrick, Metal Siding, Concrete
- Front ExposureNE
Additional Information
- ZoningC-COR1 f4.0h22.5
Room Dimensions
- Kitchen15`0 x 11`11
- Living Room12`5 x 8`9
- Master Bedroom12`2 x 9`5
Listing Details
- OfficeGreater Property Group
Greater Property Group.
MLS listings provided by Pillar 9™. Information Deemed Reliable But Not Guaranteed. The information provided by this website is for the personal, non-commercial use of consumers and may not be used for any purpose other than to identify prospective properties consumers may be interested in purchasing.
Listing information last updated on April 28th, 2024 at 5:15am MDT.



















