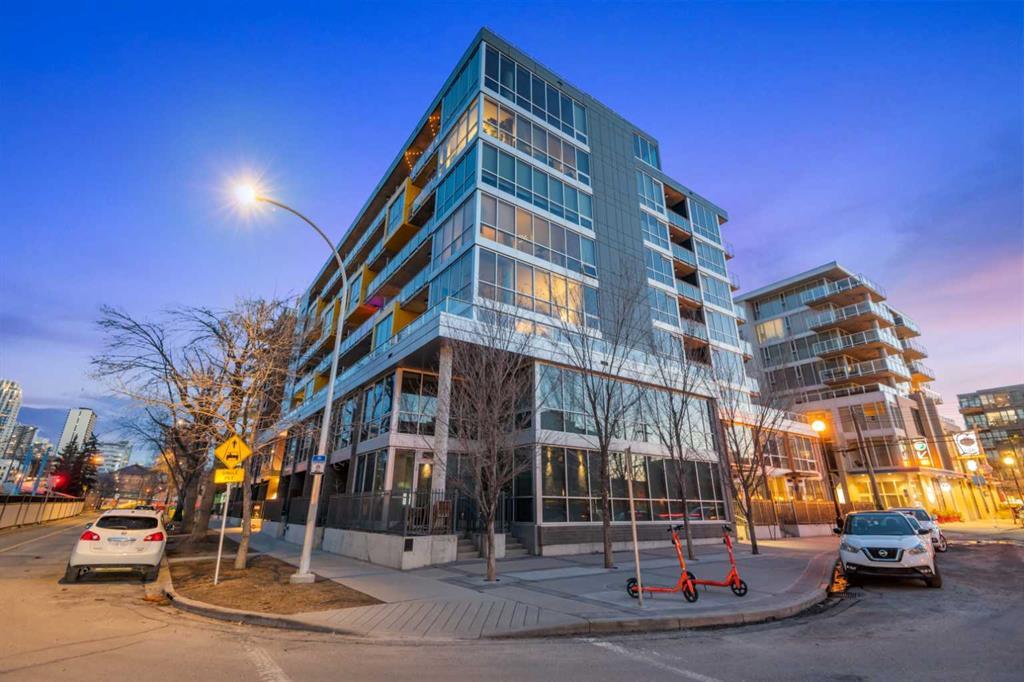- 2 Beds
- 1 Bath
- 817 Sqft
- 56 DOM
401, 235 9a Street Northwest
You will love this beautiful CORNER unit in Pixel. Large front entry leads to the bright, inviting living room, dining room and kitchen. Floor to ceiling windows allow an abundance of natural light from the East and South facing windows. Quartz counter tops, polished concrete floors , custom roller blinds and clean finishing details give the space a cool loft vibe. The chef's kitchen is equipped with sleek, modern two tone brown and tiger wood cabinetry. Stainless appliance package include an electric cook top, built in oven, and matching refrigerator and dishwasher. A reverse osmosis filtration system has been added. The kitchen offers plenty of storage. The oversize quartz counter and island provide extra prep and entertaining space. Large living room is a quiet spot to relax, unwind and enjoy the unobstructed downtown views. The balcony ( with a SE exposure) offers a quiet outdoor space to relax or dine al fresco. In the warmer months trees offer a natural privacy screen. Floor to ceiling windows in the primary bedroom offer more views to the East and South. Both bedrooms have plenty of closet space. A built in desk provides a compact work from home space. Four piece bath is finished with quartz counters, tiger wood cabinets and tiled bath. Stacking washer/dryer are discreetly tucked into the bathroom. Built in storage shelves provide more great storage options in the bathroom. Titled, heated, and secure underground parking, Visitor parking and storage are included. And yes, there is central air for the summer months ahead. Secure bike storage rooms are located on two of the parking levels. You and your guests will enjoy the gorgeous VIEW from the roof top patio. Have a drink, read a book or simply relax in this peaceful space. Brilliant Sunnyside location steps to the LRT, amenities in Kensington, and an easy commute to downtown, SAIT and U of C.
Essential Information
- MLS® #A2111136
- Price$519,000
- Bedrooms2
- Bathrooms1
- Full Baths1
- Square Footage817
- Year Built2014
- TypeResidential
- Sub-TypeApartment
- StyleHigh-Rise (5+)
- StatusActive
- Condo Fee559
- Condo NameThe Pixel
Condo Fee Includes
Common Area Maintenance, Heat, Insurance, Parking, Professional Management, Reserve Fund Contributions, Sewer, Snow Removal, Trash, Water, Interior Maintenance
Community Information
- Address401, 235 9a Street Northwest
- SubdivisionSunnyside
- CityCalgary
- ProvinceAlberta
- Postal CodeT2N 1T5
Amenities
- Parking Spaces1
- ParkingStall, Underground
Amenities
Elevator(s), Roof Deck, Visitor Parking, Secured Parking, Storage, Trash
Interior
- HeatingBoiler, Baseboard
- CoolingCentral Air
- # of Stories8
- FlooringConcrete
Goods Included
Breakfast Bar, Built-in Features, Kitchen Island, No Smoking Home, Quartz Counters, Closet Organizers, No Animal Home, Recessed Lighting
Appliances
Dishwasher, Microwave Hood Fan, Refrigerator, Washer/Dryer Stacked, Window Coverings, Built-In Oven, Electric Cooktop
Exterior
- Exterior FeaturesBalcony
- ConstructionConcrete
- Front ExposureE
Additional Information
- ZoningDC
Room Dimensions
- Dining Room10`4 x 5`5
- Kitchen12`7 x 8`6
- Living Room16`7 x 13`2
- Master Bedroom13`10 x 9`7
- Bedroom 210`9 x 10`3
Listing Details
Office
Royal LePage Mission Real Estate
Royal LePage Mission Real Estate.
MLS listings provided by Pillar 9™. Information Deemed Reliable But Not Guaranteed. The information provided by this website is for the personal, non-commercial use of consumers and may not be used for any purpose other than to identify prospective properties consumers may be interested in purchasing.
Listing information last updated on April 27th, 2024 at 3:45am MDT.


































