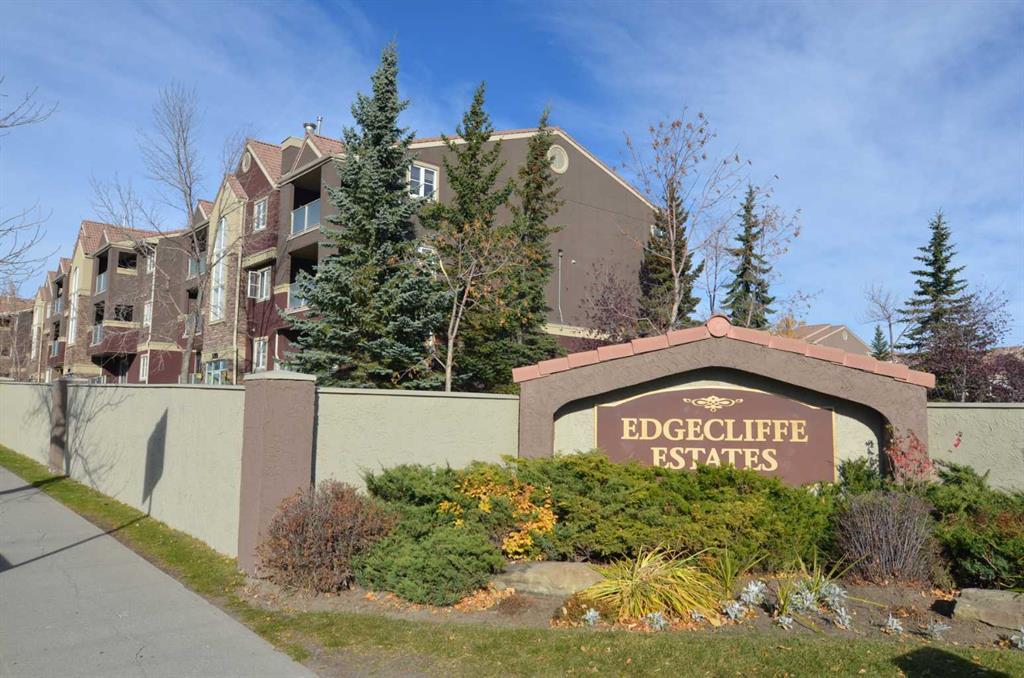- 2 Beds
- 2 Baths
- 869 Sqft
- 52 DOM
2021, 3400 Edenwold Heights Northwest
2021, 3400 Edenwold Heights NW | Fantastic Location! | 2 Bed, 2 Bath Second Floor Condo | Large Bright Living Room With Corner Gas Fireplace & Access To A Private Covered South Facing Balcony | Open Concept | Kitchen With Eating Bar Overlooking Living Room & Dining Area | Generous Sized Primary Bedroom With Walk Through Closet & 3 PCE Ensuite | Convenient In-Suite Laundry | Amazing Club House With Swimming Pool, Hot Tub, Steam Room, Gym & Social/Games Room (Pool Table) | Perfect For First Time Buyer Or Investment | Edgecliff Estates Is A Beautiful & Well-Maintained Complex, Newer Windows, Patio Doors & Balconies | Walking Distance To Schools, Parks, Restaurants & Steps To Nose Hill Park | Edgemont Boasts One Of The Highest Number Of Parks, Pathways & Playgrounds In Calgary | Close To Superstore, Costco, Northland & Market Mall, Childrens & Foothills Hospitals, U Of C & SAIT| Easy Access With Shaganappi Trail, John Laurie Blvd, Crowchild Trail & Stoney Trail | Tenant Occupied | Note: Pictures Used Are Representative Of A Similar Apartment | Currently Rented For $1,600 per month | Condo Fees $643.02 | Include: Common Area Maintenance, Heat, Water, Sewer, Insurance, Maintenance Grounds, Parking, Professional Management, Reserve Fund Contributions, On-Site Residential Manager | PETS – Are Allowed Dogs & Cats No Size Restriction Subject to Board Approval | Vacant Possession Available on May 1, 2024 | Current Tenant is willing to stay and sign a new one year lease | No Elevators in Complex | Outdoor Parking - No Underground.
Essential Information
- MLS® #A2110951
- Price$279,972
- Bedrooms2
- Bathrooms2
- Full Baths2
- Square Footage869
- Year Built1990
- TypeResidential
- Sub-TypeApartment
- StyleApartment
- StatusActive
- Condo Fee643
- Condo NameEdgecliffe Estates
Condo Fee Includes
Common Area Maintenance, Maintenance Grounds, Professional Management, Reserve Fund Contributions, Snow Removal, Gas, Heat, Insurance, Parking, Water
Community Information
- SubdivisionEdgemont
- CityCalgary
- ProvinceAlberta
- Postal CodeT3A 3Y2
Address
2021, 3400 Edenwold Heights Northwest
Amenities
- AmenitiesClubhouse, Indoor Pool
- Parking Spaces1
- ParkingAssigned, Stall
Interior
- HeatingNatural Gas, Baseboard
- CoolingNone
- FireplaceYes
- # of Fireplaces1
- FireplacesGas, Glass Doors, Living Room
- # of Stories3
- FlooringCarpet, Linoleum
Goods Included
Breakfast Bar, Built-in Features, Open Floorplan, Storage
Appliances
Dishwasher, Electric Stove, Range Hood, Refrigerator, Washer/Dryer
Exterior
- Exterior FeaturesBalcony
- RoofConcrete, Tile
- Front ExposureS
Construction
Concrete, Stone, Stucco, Wood Frame
Additional Information
- ZoningM-C1 d65
Room Dimensions
- Dining Room9`0 x 8`0
- Kitchen8`0 x 8`0
- Living Room13`0 x 11`9
- Master Bedroom12`8 x 10`9
- Bedroom 211`7 x 10`9
Listing Details
- OfficeReal Broker
Real Broker.
MLS listings provided by Pillar 9™. Information Deemed Reliable But Not Guaranteed. The information provided by this website is for the personal, non-commercial use of consumers and may not be used for any purpose other than to identify prospective properties consumers may be interested in purchasing.
Listing information last updated on April 27th, 2024 at 6:30am MDT.































