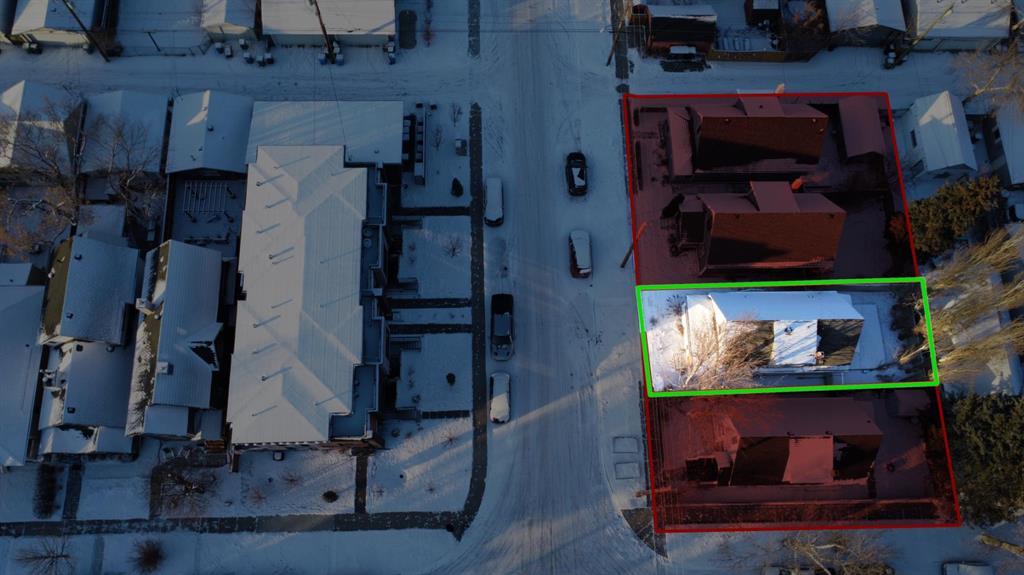- 4 Beds
- 3 Baths
- 1,085 Sqft
- .05 Acres
1104 4 Street Northeast
INVESTOR ALERT! Judicial Foreclosure! Investors, Renovators and Developers welcome to 1104 4st NE Calgary! Nestled in a great location with revelopment across the street, north of Bridgeland and South of 16th Avenue, this home is priced to sell! Minutes to Downtown, SAIT POLYTECHNIC, Trans Canada HWY and Deerfoot Trail! 3 bedroooms above grade, 2 full bathrooms up, Basement partially finished with room for another bedroom and bathroom. Renovate, rent, flip or holding property for future developement. Lot's of options for this Judicial Foreclosure - SOLD AS IS WHERE IS.
Essential Information
- MLS® #A2110880
- Price$380,000
- Bedrooms4
- Bathrooms3
- Full Baths3
- Square Footage1,085
- Lot SQFT2,249
- Year Built1912
- TypeResidential
- Sub-TypeDetached
- Style1 and Half Storey
- StatusActive
Community Information
- Address1104 4 Street Northeast
- SubdivisionRenfrew
- CityCalgary
- ProvinceAlberta
- Postal CodeT2E 3T5
Amenities
- Parking Spaces1
- ParkingOff Street
Interior
- AppliancesNone
- HeatingForced Air, Natural Gas
- CoolingNone
- Has BasementYes
- Basement DevelopmentFull, Partially Finished
- Basement TypeFull, Partially Finished
- FlooringHardwood, Linoleum
Goods Included
Open Floorplan, See Remarks, Separate Entrance
Exterior
- Exterior FeaturesOther
- Lot DescriptionRectangular Lot
- RoofAsphalt Shingle
- FoundationPoured Concrete
- Front ExposureW
- Frontage Metres9.14M 30`0"
- Site InfluenceRectangular Lot
Construction
Vinyl Siding, Wood Frame, Stucco
Additional Information
- ZoningR-C2
Room Dimensions
- Dining Room17`5 x 13`9
- Kitchen12`2 x 11`6
- Living Room15`9 x 13`9
- Bedroom 210`2 x 13`9
- Bedroom 311`2 x 13`9
- Bedroom 417`1 x 14`1
Listing Details
- OfficeeXp Realty
eXp Realty.
MLS listings provided by Pillar 9™. Information Deemed Reliable But Not Guaranteed. The information provided by this website is for the personal, non-commercial use of consumers and may not be used for any purpose other than to identify prospective properties consumers may be interested in purchasing.
Listing information last updated on April 27th, 2024 at 11:15am MDT.























