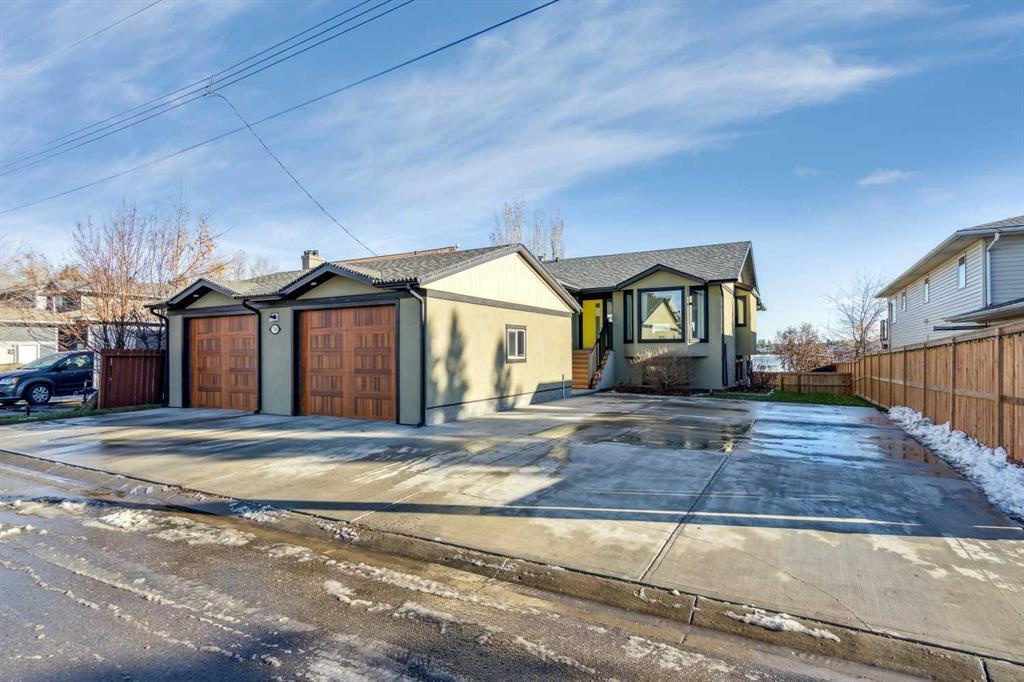- 3 Beds
- 2½ Baths
- 1,417 Sqft
- .42 Acres
760 West Chestermere Drive
Welcome to your lakeside retreat! You will feel like you are vacationing all year round in this fully renovated walk out bungalow with over 2600 square feet developed living space and situated on a .42 acre lot and backing onto a 750 Acre lake just minutes from the city of Calgary. Offering year round recreation opportunity such as Boating, fishing, swimming and winter sports such as sledding, all terrain vehicles and skating to name a few. Modern luxury awaits as you step inside with hardwood flooring flowing throughout the upper level, knockdown ceilings with an abundance of pot lights, a uniquely design staircase and an open floor plan. The kitchen is a chef's delight with the integrated subzero appliances including a wine fridge, fridge and freezer; the gas stove with the counter to ceiling tiled wall; and the large quartz island with panoramic window views of the rear yard. The dining room has the same panoramic window view and has garden door access to the large upper deck (18x20) where you can BBQ (gas hookup) and entertain family and friends. The living room has a front facing bay window and as there is no shortage of gathering space in the home , there is also a family room which also offers a cozy gas wood burning fireplace accented with floor to ceiling tile. In the primary room you will be pleased with the two closets which offer plenty of room for your clothing and a luxurious en suite with 2 raised sink bowls, and a large walk in full body shower, a large cupboard for towels and linens and in floor heat for added comfort. The lower level walkout has a large rec room with a second fireplace flaked by seating benches with added storage. Two additional bedrooms and a full bath provide extra room for family or guests. Sliding barn door access brings you into the lower den which is a bright and inviting working space as it has yard and lake views. There is another room that is a multipurpose space, can be used as a second den or a hobby space. The sunroom is a serene and tranquil setting for enjoying 3 seasons throughout the year. Aside from the lower sunroom there is also a patio to enjoy. What would a lake property be without a dock to park your water toys? (boat lift negotiable). The double detached garage has amp service, a gas line and is oversized measuring 22.5x28. Central air will keep you comfortable through the summer months. Shed and large shed built in 2023. Newer windows, stucco, shingles, furnace, Hot water on Demand, Deck, Garage, Driveway. Nothing to do but move in and start making memories for you and your loved ones in this amazing property! Don't miss out!
Essential Information
- MLS® #A2110784
- Price$1,397,000
- Bedrooms3
- Bathrooms2.5
- Full Baths2
- Half Baths1
- Square Footage1,417
- Lot SQFT18,300
- Year Built1986
- TypeResidential
- Sub-TypeDetached
- StyleBungalow
- StatusActive
Community Information
- Address760 West Chestermere Drive
- SubdivisionNONE
- CityChestermere
- ProvinceAlberta
- Postal CodeT1X1B5
Amenities
- Parking Spaces6
- # of Garages2
- Is WaterfrontYes
Parking
Double Garage Detached, Insulated, Off Street, Parking Pad, Front Drive, Garage Door Opener
Waterfront
Beach Front, Lake, Lake Front, Lake Privileges, Waterfront
Interior
- HeatingFireplace(s), Forced Air
- CoolingCentral Air
- Has BasementYes
- FireplaceYes
- # of Fireplaces2
- Basement DevelopmentFinished, Full, Walk-Out
- Basement TypeFinished, Full, Walk-Out
Goods Included
Built-in Features, Closet Organizers, Double Vanity, Kitchen Island, No Smoking Home, Open Floorplan, Quartz Counters, Recessed Lighting, Vinyl Windows, Central Vacuum, Storage, Tankless Hot Water
Appliances
Central Air Conditioner, Dishwasher, Garage Control(s), Gas Stove, Microwave, Refrigerator, Window Coverings, Freezer, Wine Refrigerator
Fireplaces
Electric, Family Room, Gas, Recreation Room, Tile
Flooring
Carpet, Hardwood, Tile, Vinyl Plank
Exterior
- Exterior FeaturesFire Pit, Boat Slip, Dock
- RoofAsphalt Shingle
- ConstructionStucco
- FoundationPoured Concrete
- Front ExposureW
- Frontage Metres18.28M 60`0"
Lot Description
Landscaped, Views, Beach, Lake, Waterfront
Site Influence
Landscaped, Views, Beach, Lake, Waterfront
Additional Information
- ZoningRL
- HOA Fees Freq.OTIM
Room Dimensions
- Dining Room18`10 x 7`6
- Family Room13`5 x 11`11
- Kitchen18`10 x 11`2
- Living Room14`3 x 25`4
- Master Bedroom11`7 x 14`0
- Bedroom 211`5 x 12`6
- Bedroom 311`11 x 9`10
Listing Details
- OfficeCIR Realty
CIR Realty.
MLS listings provided by Pillar 9™. Information Deemed Reliable But Not Guaranteed. The information provided by this website is for the personal, non-commercial use of consumers and may not be used for any purpose other than to identify prospective properties consumers may be interested in purchasing.
Listing information last updated on April 27th, 2024 at 4:15pm MDT.









































