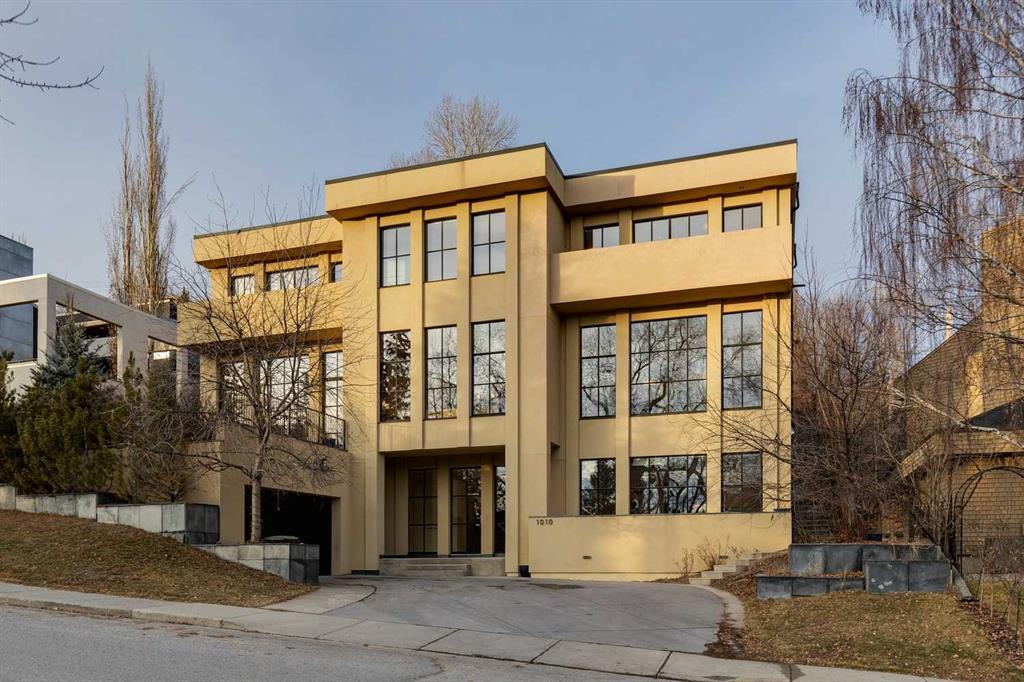- 5 Beds
- 5 Baths
- 4,267 Sqft
- .21 Acres
1010 39 Avenue Southwest
Stunning custom built luxury executive home with over 6,000 square feet of developed living space with quality construction, modern design + in a sought-after private location. Fabulous curb appeal with windows galore. Numerous balconies + indoor /outdoor access from most rooms. Walk into the home on grade + be welcomed by a spacious elegant foyer. On this level there is a games room, lounge/tv room with over 10 foot ceilings, as well as large Nanny quarters with full ensuite, laundry + cold room, ideal for a wine cellar. The level is also configured to accommodate a home office with its own dedicated entrance. Attached garage with room for 3 vehicles. The main floor is expansive + ideal for family life + entertaining large groups. A stunning expansive great room with gas fireplace, 14 foot ceilings, floor to ceiling windows facing both front + back yards with 10 foot glass doors accessing the exterior spaces. Chefs kitchen with gorgeous cabinetry, professional appliances, island + informal eating area. Large fridge, pantry space, loads of drawers, steam oven, gas range + also rough in for an induction range. Grand dining room which faces the front of the house + shares a gas fireplace with main floor library/family room. Upstairs are 4 very large bedrooms. The primary bedroom is a luxury space with stunning windows on 3 sides, a huge sitting area, walk-in dressing room, ensuite bath with steam shower + roomy private balcony with lovely views. Two of the 3 family bedrooms share a Jack + Jill bathroom + the other is ensuited. Upper laundry is roughed in on this level. Amazing volume throughout this home which is bathed in natural light, built with extensive foam insulation, hardwood flooring, solid core doors, stylish lighting, an all-concrete garage with green roof, and designer staircase spanning all levels. Walk to Elbow Park school, the pathway system, tennis courts, skating, several parks, the Glencoe Club, and Marda Loop. An impressive home!! 75X125 foot lot creates a lovely private large backyard.
Essential Information
- MLS® #A2110752
- Price$3,250,000
- Bedrooms5
- Bathrooms5
- Full Baths4
- Half Baths2
- Square Footage4,267
- Lot SQFT9,364
- Year Built2004
- TypeResidential
- Sub-TypeDetached
- Style2 Storey
- StatusActive
Community Information
- Address1010 39 Avenue Southwest
- SubdivisionElbow Park
- CityCalgary
- ProvinceAlberta
- Postal CodeT2T 2K5
Amenities
- Parking Spaces3
- ParkingTriple Garage Attached
- # of Garages3
Interior
- HeatingForced Air
- CoolingNone
- Has BasementYes
- FireplaceYes
- # of Fireplaces2
- Basement DevelopmentFinished, Full
- Basement TypeFinished, Full
- FlooringCarpet, Hardwood, Tile
Goods Included
Built-in Features, Closet Organizers, Double Vanity, High Ceilings, Kitchen Island, Low Flow Plumbing Fixtures, Open Floorplan, Pantry, See Remarks, Soaking Tub, Stone Counters, Storage, Walk-In Closet(s), Bookcases
Appliances
Built-In Oven, Dishwasher, Dryer, Garage Control(s), Microwave, Refrigerator, Washer, Window Coverings, Gas Cooktop
Fireplaces
Gas, Living Room, Den, Double Sided, Mantle
Exterior
- Exterior FeaturesBalcony, Private Yard
- RoofFlat
- ConstructionStucco, Wood Frame
- FoundationPoured Concrete
- Front ExposureS
- Frontage Metres22.83M 74`11"
Lot Description
Back Yard, Landscaped, Private, Rectangular Lot
Site Influence
Back Yard, Landscaped, Private, Rectangular Lot
Additional Information
- ZoningR-C1
Room Dimensions
- Den22`5 x 14`6
- Dining Room19`2 x 18`0
- Family Room19`1 x 18`3
- Kitchen23`2 x 19`0
- Living Room31`2 x 20`2
- Master Bedroom31`0 x 13`8
- Bedroom 218`9 x 13`2
- Bedroom 316`0 x 13`10
- Bedroom 417`5 x 12`8
Listing Details
- OfficeReal Estate Professionals Inc.
Real Estate Professionals Inc..
MLS listings provided by Pillar 9™. Information Deemed Reliable But Not Guaranteed. The information provided by this website is for the personal, non-commercial use of consumers and may not be used for any purpose other than to identify prospective properties consumers may be interested in purchasing.
Listing information last updated on April 28th, 2024 at 7:30am MDT.





















































