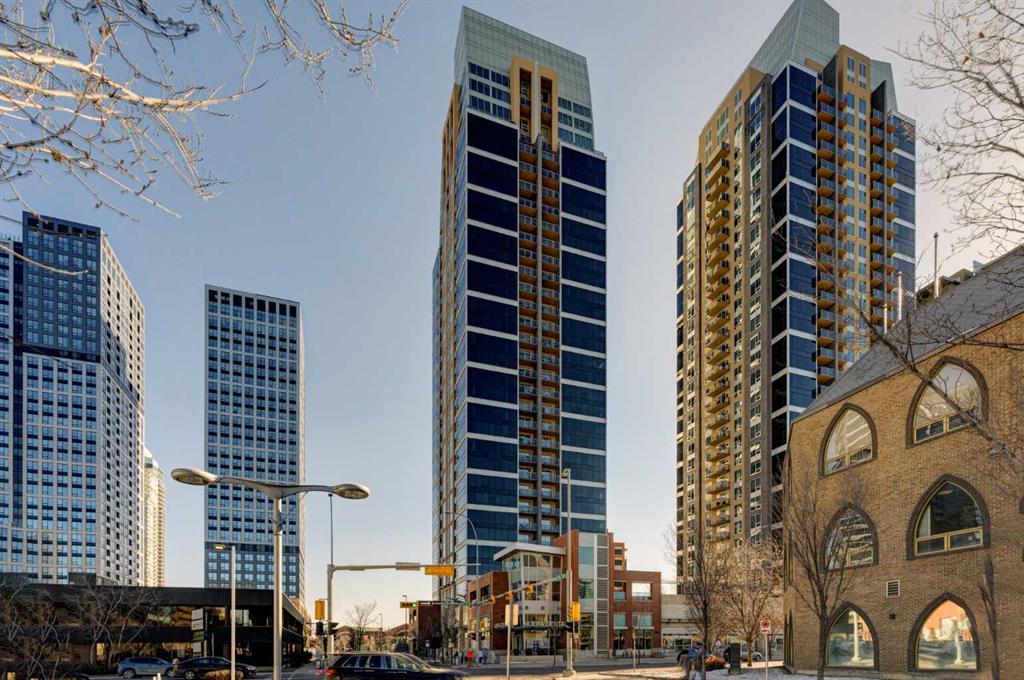- 1 Bed
- 1½ Baths
- 1,182 Sqft
- 60 DOM
3201, 211 13 Avenue Southeast
Presenting an immaculately maintained and loft inspired Penthouse in the desired building of NUERA. This Executive Residence boasts breathtaking Southern and Stampede Park views and expansive floor-to-ceiling windows complete with an upgraded motorized blind system. The main level features a 'Chef's' Kitchen equipped with top-of-the-line appliances including Gas Range, a living room with wet bar, and a convenient half bath. Located off the Kitchen, the patio offers panoramic views of the Prairie skyline and of the majestic Rocky Mountain . The loft level showcases an impressive Primary Bedroom Suite adorned with an elegant coffer ceiling, a built-in media and clothing storage unit, an ensuite bathroom featuring: a deep soaker jetted tub, and a walk-in shower. Additional amenities include in-suite laundry, infloor heating, and the inclusion of 2 titled, side-by-side underground parking stalls along with a storage unit. Residents can take advantage of 2 gyms, 2 common courtyards, underground visitor parking stalls, and benefit from security and concierge services. Topping a fantastic building, this Penthouse Loft is an ideal residence for those seeking to embrace the Inner City Lifestyle.
Essential Information
- MLS® #A2110676
- Price$664,000
- Bedrooms1
- Bathrooms1.5
- Full Baths1
- Half Baths1
- Square Footage1,182
- Year Built2010
- TypeResidential
- Sub-TypeApartment
- StyleHigh-Rise (5+)
- StatusActive
- Condo Fee844
- Condo NameNuera
Condo Fee Includes
Heat, Professional Management, Reserve Fund Contributions, Snow Removal, Water, Amenities of HOA/Condo, Gas, Insurance, Parking, Residential Manager, Security, Sewer, Trash
Community Information
- Address3201, 211 13 Avenue Southeast
- SubdivisionBeltline
- CityCalgary
- ProvinceAlberta
- Postal CodeT2G 1E1
Amenities
- Parking Spaces2
Amenities
Elevator(s), Visitor Parking, Fitness Center, Storage, Trash
Parking
Additional Parking, Parkade, Titled, Guest, Side By Side
Interior
- HeatingForced Air
- CoolingCentral Air
- # of Stories33
- FlooringCarpet, Ceramic Tile
Goods Included
Built-in Features, Jetted Tub, Bar, High Ceilings, Pantry, Recessed Lighting, Storage, Tray Ceiling(s)
Appliances
Bar Fridge, Dishwasher, Dryer, Garage Control(s), Refrigerator, Washer, Window Coverings, Gas Oven, Microwave, Range Hood
Exterior
- Exterior FeaturesBalcony
- ConstructionConcrete
- Front ExposureS
Additional Information
- ZoningDC
Room Dimensions
- Kitchen16`0 x 13`4
- Living Room15`10 x 8`4
- Master Bedroom19`10 x 12`10
Listing Details
- OfficeCharles
Charles.
MLS listings provided by Pillar 9™. Information Deemed Reliable But Not Guaranteed. The information provided by this website is for the personal, non-commercial use of consumers and may not be used for any purpose other than to identify prospective properties consumers may be interested in purchasing.
Listing information last updated on April 28th, 2024 at 11:15am MDT.








































