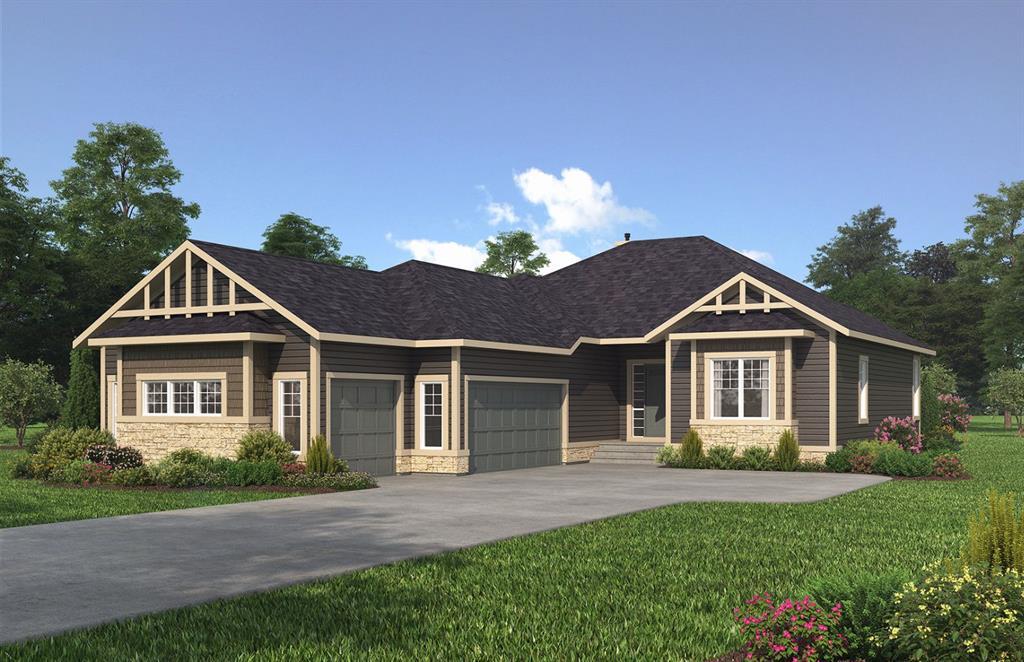- 2 Beds
- 2½ Baths
- 1,564 Sqft
- .03 Acres
110 Cimarron Estates Drive
An incredible opportunity to own a brand new bungalow in Cimarron Estates situated on a 1/3 of an acre lot! Featuring nearly 1,600 square feet of living space on one level with 2 bedrooms, 2.5 bathrooms and an open concept living space, this beautiful home combines country estate living with all of the luxuries and amenities of a new home. The beautiful walkout basement overlooks the expansive backyard. If developed, this home's total developed living space would be ~3,000 square feet. The open kitchen is complete with quartz countertops, 42" upper cabinets and it opens to both the living and dining room - making the perfect space for entertaining guests. The central great room has a gas fireplace, 11' 5" ceiling height (from entryway through to the living area) and sliding doors that lead to the balcony that overlooks the backyard. The primary suite is complete with a 5 pc en suite including dual sinks, soaker tub and walk-in shower with 10 mm glass. The secondary bedroom has a private 4 pc ensuite - providing added convenience for visiting guests. A large mud room and 2 pc bathroom complete the main level. The triple attached garage has ample space for 3 vehicles and additional storage space and opens to the exposed aggregate driveway with plenty more parking. The lower level awaits the owner's imagination and provides endless options with its 8'9" ceiling height and a wall of windows and walkout access to the incredible lot with nearly 14,000 square feet of space. This property is perfect for those looking to downsize in an estate area without compromising on space, style or land. This brand new home provides a luxurious lifestyle both inside and out - from the hardie board exterior to the hardwood throughout the main living space, this brand new home is currently under construction and will be move-in ready in late 2024.
Essential Information
- MLS® #A2110394
- Price$959,000
- Bedrooms2
- Bathrooms2.5
- Full Baths2
- Half Baths1
- Square Footage1,564
- Lot SQFT1,335
- Year Built2024
- TypeResidential
- Sub-TypeDetached
- StyleBungalow
- StatusActive
Community Information
- Address110 Cimarron Estates Drive
- SubdivisionCimarron Estates
- CityOkotoks
- ProvinceAlberta
- Postal CodeT1S 0R1
Amenities
- Parking Spaces6
- ParkingTriple Garage Attached
- # of Garages3
Interior
- HeatingForced Air
- CoolingNone
- Has BasementYes
- FireplaceYes
- # of Fireplaces1
- FireplacesGas
- Basement DevelopmentFull, Unfinished, Walk-Out
- Basement TypeFull, Unfinished, Walk-Out
- FlooringCeramic Tile, Hardwood
Goods Included
High Ceilings, No Animal Home, No Smoking Home, Open Floorplan
Appliances
Dishwasher, Microwave, Range Hood, Refrigerator, Range
Exterior
- Exterior FeaturesPrivate Yard
- Lot DescriptionBack Yard, Corner Lot
- RoofAsphalt Shingle
- ConstructionWood Frame, Cement Fiber Board
- FoundationPoured Concrete
- Front ExposureW
- Frontage Metres16.97M 55`8"
- Site InfluenceBack Yard, Corner Lot
Additional Information
- ZoningTN
Room Dimensions
- Dining Room13`0 x 11`8
- Kitchen13`6 x 10`2
- Master Bedroom13`0 x 14`0
- Bedroom 213`0 x 12`7
Listing Details
- OfficeCharles
Charles.
MLS listings provided by Pillar 9™. Information Deemed Reliable But Not Guaranteed. The information provided by this website is for the personal, non-commercial use of consumers and may not be used for any purpose other than to identify prospective properties consumers may be interested in purchasing.
Listing information last updated on April 27th, 2024 at 3:45am MDT.








