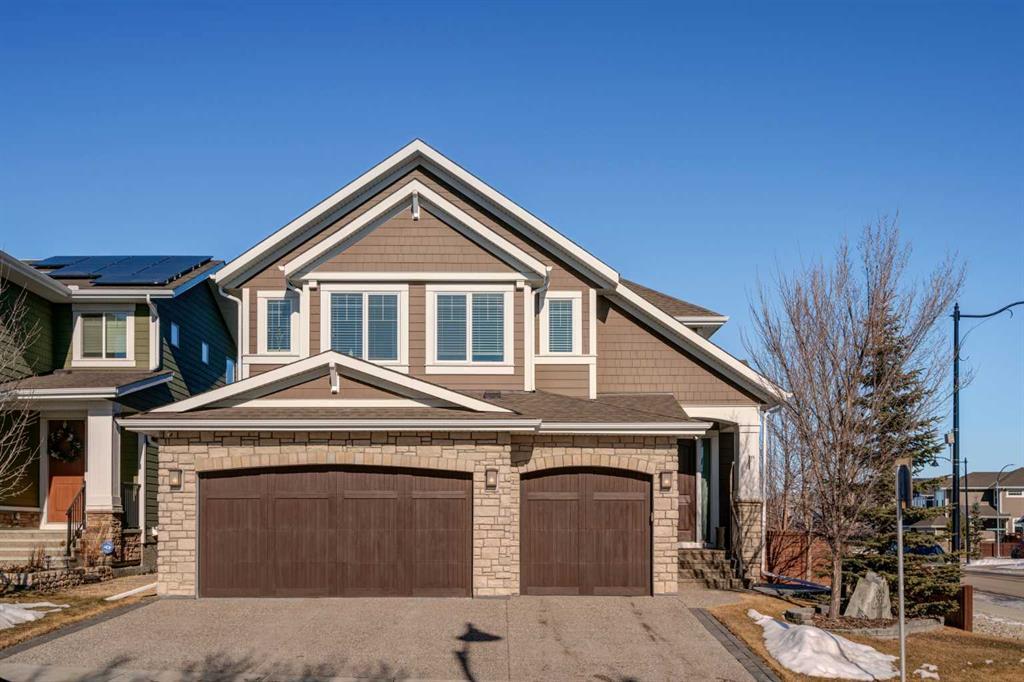- 4 Beds
- 3½ Baths
- 3,057 Sqft
- .16 Acres
361 Auburn Shores Landing Southeast
Auburn Bay - 361 Auburn Shores Landing SE: Welcome to this meticulously maintained and upgraded estate home, situated on a private, treed lot, with back pathway lake access, leading to a private shared dock in the sought-after lake community of Auburn Bay. This custom 2-storey Albi built home features over 4,200 sq ft of total development, 3 + 1 bedrooms, 3.5 bathrooms and an attached triple car garage. This stunning home features a bright and spacious main floor with hardwood floors, coved ceilings in the dining and great rooms, and a wall of windows allowing for tons of natural light. The spacious great room is also complimented with a beautiful, full-height stone gas fireplace and mantle. The gourmet kitchen features stainless-steel appliances, custom-designed range hood, leathered granite counters, a large island with seating for 4, full-height cabinets, and a walk-through butler’s pantry with upper and lower cabinets. Sliding doors offer access to a custom-designed covered deck with roller privacy shades, trek flooring, and ceiling fan. The main floor also features in-ceiling speakers; a spacious, private office with double French doors, a window for natural light and built-in shelves; a 2pc powder room with leathered granite counter and a tiled mudroom with a built-in bench, coat closet, and shelves. The upper level includes a bright, open bonus room with tray ceiling; a large primary bedroom with a stone double-sided gas fireplace between the ensuite and bedroom, a 5pc luxury ensuite with double sinks and under sink storage, stand-alone soaker tub, upgraded glass shower with Caesarstone ledges and high-end rain shower; large walk-in closet with a custom closet system and pocket doors to the laundry room. The laundry room features a quartz counter for folding clothes, hanging rod, upper cabinets, and a linen closet; 2 additional large bedrooms, a 5pc main bathroom with a large vanity and double sinks, and separately contained tub and toilet room. The fully developed lower level includes a large recreation room, a games area, a wet bar with a beverage fridge and cabinets; a spacious 4th bedroom, a 4pc bathroom, and a fun fully developed kids’ cubby space with carpet and overhead lighting under the stairs. The fully fenced yard is beautifully landscaped front and back including irrigation, aggregate driveway, stone patio, and an artificial turfed, self-contained side yard, perfect for a dog run. This home shows 10/10 & pride of ownership is evident with many hand-selected builder upgrades. New recent updates include: built-in microwave, high-end washer and dryer and 75-gallon hot water tank. Additional upgrades to the home include: epoxy flooring and wall storage system in the garage, central A/C, hot tub plug-in and 8 security cameras. The HOA offers year-round activities and lake access. Located near schools, the South Health Campus, numerous restaurants, the YMCA + parks/playgrounds with quick access to Stoney Trail and QE II/Deerfoot Trail. Call for info!
Essential Information
- MLS® #A2110318
- Price$1,489,000
- Bedrooms4
- Bathrooms3.5
- Full Baths3
- Half Baths1
- Square Footage3,057
- Lot SQFT6,975
- Year Built2015
- TypeResidential
- Sub-TypeDetached
- Style2 Storey
- StatusActive
Community Information
- SubdivisionAuburn Bay
- CityCalgary
- ProvinceAlberta
- Postal CodeT3M 2G2
Address
361 Auburn Shores Landing Southeast
Amenities
- AmenitiesOther
- Parking Spaces6
- ParkingTriple Garage Attached
- # of Garages3
Interior
- HeatingForced Air
- CoolingCentral Air
- Has BasementYes
- FireplaceYes
- # of Fireplaces2
- Basement DevelopmentFinished, Full
- Basement TypeFinished, Full
- FlooringCarpet, Hardwood, Tile
Goods Included
Closet Organizers, Double Vanity, Granite Counters, Kitchen Island, Open Floorplan, Pantry, Soaking Tub, Storage, Wet Bar, Tray Ceiling(s)
Appliances
Built-In Oven, Central Air Conditioner, Dishwasher, Garage Control(s), Gas Cooktop, Microwave, Range Hood, Refrigerator, Washer/Dryer, Window Coverings, Wine Refrigerator, Water Softener
Fireplaces
Gas, Great Room, Master Bedroom
Exterior
- Exterior FeaturesOther, Private Yard
- RoofAsphalt Shingle
- ConstructionCement Fiber Board, Stone
- FoundationPoured Concrete
- Front ExposureS
- Frontage Metres13.72M 45`0"
Lot Description
Back Yard, Corner Lot, Landscaped, Irregular Lot
Site Influence
Back Yard, Corner Lot, Landscaped, Irregular Lot
Additional Information
- ZoningR-1
- HOA Fees679
- HOA Fees Freq.ANN
Room Dimensions
- Den12`6 x 9`8
- Dining Room17`6 x 13`6
- Kitchen19`0 x 10`8
- Master Bedroom17`0 x 16`0
- Bedroom 213`4 x 11`4
- Bedroom 313`4 x 11`4
- Bedroom 410`6 x 10`6
- Other Room 18`8 x 8`4
Listing Details
- OfficeRE/MAX Real Estate (Central)
RE/MAX Real Estate (Central).
MLS listings provided by Pillar 9™. Information Deemed Reliable But Not Guaranteed. The information provided by this website is for the personal, non-commercial use of consumers and may not be used for any purpose other than to identify prospective properties consumers may be interested in purchasing.
Listing information last updated on April 27th, 2024 at 9:45pm MDT.





















































