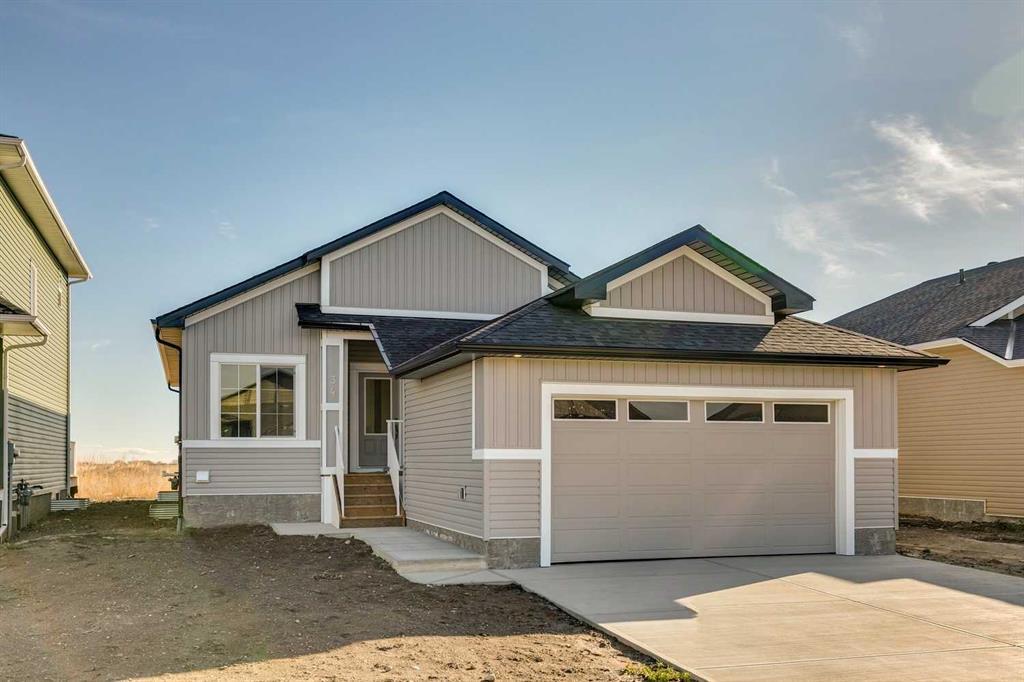- 3 Beds
- 2½ Baths
- 1,426 Sqft
- .22 Acres
34 Hanson Drive
Open House April 27 /12-3! Step into luxury living with this newly built masterpiece, meticulously crafted with attention to detail and quality craftsmanship. This home is ready for you to move in and welcome spring in style! As you enter, you'll be greeted by an open floor plan adorned with stylish vinyl plank flooring throughout the main level. The neutral color palette provides a blank canvas for you to personalize and make your own. Prepare to be dazzled by the heart of the home - the kitchen. It boasts stunning granite countertops, complemented by contemporary cabinetry. Equipped with a gas stove, double ovens, and a water fridge, this kitchen is a chef's dream. Plus, the walk-in pantry offers ample storage space for all your culinary essentials. Adjacent to the kitchen, the inviting living room beckons with an electric fireplace, adding both warmth and ambiance to the space. Whether you're unwinding with loved ones or entertaining guests, this cozy retreat is perfect for every occasion. Escape to the luxurious primary bedroom, complete with a large walk-in closet featuring custom shelving, and a lavish 5-piece ensuite. Pamper yourself in the spa-like atmosphere, boasting a soaker tub, separate shower, granite countertops, and modern fixtures. The main floor also features a den and a 2-piece bath, dressed with elegant fixtures consistent with the rest of the home. Laundry chores are made easy with the conveniently located main floor laundry room, complete with a sink. Descend to the lower level and discover a world of entertainment possibilities. A wet bar, complete with a bar fridge, cabinetry, and granite countertops, awaits your hosting needs. The large rec area, featuring a second electric fireplace, provides ample space for gatherings with friends or quality family time. Two additional bedrooms and another full bath complete the lower level, boasting sleek modern fixtures and finishes. Situated on a generous .22-acre lot with zoning permitting another double detached garage, the possibilities are endless. Don't miss out on the opportunity to turn this house into your dream home! As an added bonus, the seller is offering 1 year financing at 3.99%. Don't let this opportunity pass you by - schedule your viewing today! New Home Warranty applies!
Essential Information
- MLS® #A2109982
- Price$729,900
- Bedrooms3
- Bathrooms2.5
- Full Baths2
- Half Baths1
- Square Footage1,426
- Lot SQFT9,583
- Year Built2023
- TypeResidential
- Sub-TypeDetached
- StyleBungalow
- StatusActive
Community Information
- Address34 Hanson Drive
- SubdivisionHanson Park
- CityLangdon
- ProvinceAlberta
- Postal CodeT0J1X0
Amenities
- Parking Spaces4
- # of Garages2
Parking
Double Garage Attached, Insulated
Interior
- CoolingNone
- Has BasementYes
- FireplaceYes
- # of Fireplaces2
- Basement DevelopmentFinished, Full
- Basement TypeFinished, Full
- FlooringCarpet, Tile, Vinyl Plank
Goods Included
Built-in Features, Closet Organizers, Double Vanity, Granite Counters, High Ceilings, Kitchen Island, No Animal Home, No Smoking Home, Open Floorplan, Pantry, Soaking Tub, French Door, Vinyl Windows, Wet Bar
Appliances
Dishwasher, Electric Cooktop, Microwave, Oven-Built-In, Refrigerator
Heating
Forced Air, Natural Gas, Electric, Fireplace(s)
Fireplaces
Gas, Living Room, Electric, Recreation Room
Exterior
- Exterior FeaturesNone
- Lot DescriptionRectangular Lot
- RoofAsphalt Shingle
- ConstructionVinyl Siding
- FoundationPoured Concrete
- Front ExposureW
- Frontage Metres15.24M 50`0"
- Site InfluenceRectangular Lot
Additional Information
- ZoningDC-97
Room Dimensions
- Den9`2 x 11`2
- Kitchen16`7 x 17`1
- Living Room16`6 x 17`7
- Master Bedroom14`3 x 14`11
- Bedroom 210`11 x 13`6
- Bedroom 311`4 x 13`3
Listing Details
- OfficeCIR Realty
CIR Realty.
MLS listings provided by Pillar 9™. Information Deemed Reliable But Not Guaranteed. The information provided by this website is for the personal, non-commercial use of consumers and may not be used for any purpose other than to identify prospective properties consumers may be interested in purchasing.
Listing information last updated on April 28th, 2024 at 11:15am MDT.


















































