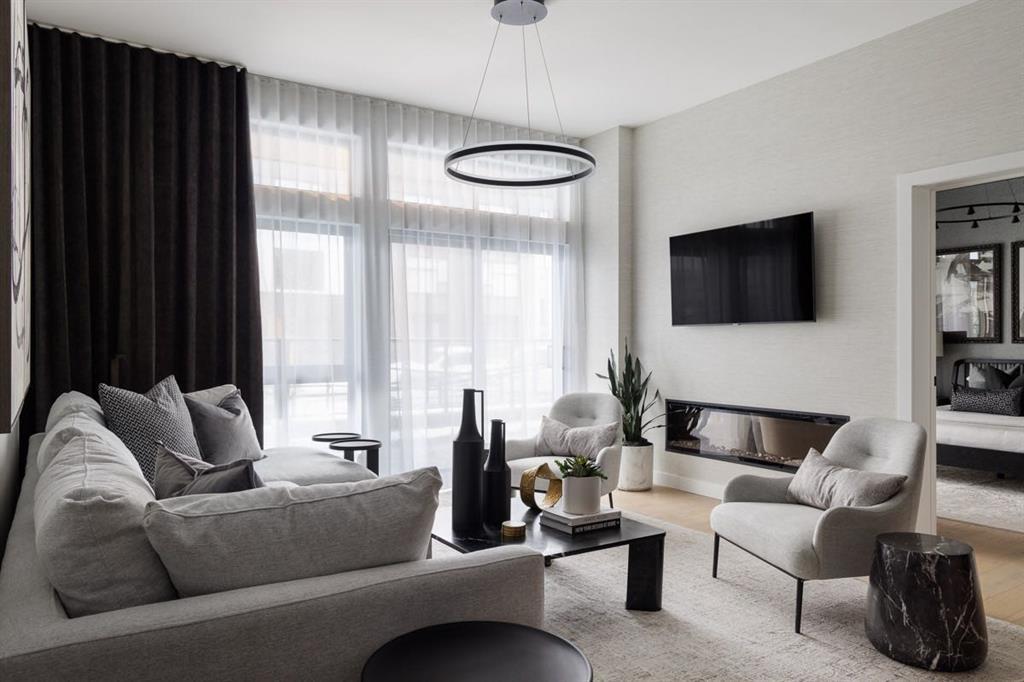- 2 Beds
- 2½ Baths
- 1,268 Sqft
- 37 DOM
104, 835 78 Street Southwest
Welcome to an unparalleled living experience in the heart of Calgary's vibrant West District. Presenting a meticulously designed 1268 sq ft luxury condo, where every detail embodies the essence of premium living. This 2 bedroom, 2.5 bathroom residence is part of Parkside Estates, an exclusive collection of custom homes, offering single-level living that caters to the most discerning buyers. Built by TRUMAN, Parkside Estates is a 3-storey concrete building that offers residents luxury living with a selection of premium on-site amenities. This 2-bedroom unit features custom A.B. Cushing Mills cabinetry, chevron flooring from Divine Flooring and a custom lighting package from Cartwright Lighting. The unit boasts an oversized balcony and floor-to-ceiling windows, ensuring an abundance of natural light and breathtaking views. The living room features a built-in fireplace, setting the stage for cozy evenings and sophisticated entertaining. The chef’s kitchen is fully equipped with full-height custom cabinetry, a gas cooktop, and a chevron island range hood. The panelled fridge, under cabinet lighting, and quartz countertops with an oversized double waterfall island elevate the culinary experience. A built-in coffee maker and wine fridge add a touch of luxury and convenience. The spacious primary bedroom and ensuite bathroom are a sanctuary of relaxation, featuring a 12-foot shower, free-standing soaker tub, dual vanity sink and heated floors, promising a spa-like experience every day. Truman has masterfully created common spaces that foster a sense of community and engagement among residents. The rooftop event patio, Owner's Lounge with Entertainment Kitchen, and on-site gym offer luxurious amenities for entertainment, fitness, and relaxation, with stunning views of West District’s Central Park. Situated in Calgary's newest S.W. community, this condo offers a boutique living experience amidst the convenience and excitement of West District. With its unparalleled design and exclusive amenities, this residence is not just a home; it's a lifestyle choice for those who will settle for nothing but the best.
Essential Information
- MLS® #A2109756
- Price$1,099,900
- Bedrooms2
- Bathrooms2.5
- Full Baths2
- Half Baths1
- Square Footage1,268
- Year Built2024
- TypeResidential
- Sub-TypeApartment
- StyleLow-Rise(1-4)
- StatusActive
- Condo Fee605
- Condo NameZ-name Not Listed
Condo Fee Includes
Amenities of HOA/Condo, Common Area Maintenance, Professional Management, Snow Removal
Community Information
- Address104, 835 78 Street Southwest
- SubdivisionWest Springs
- CityCalgary
- ProvinceAlberta
- Postal CodeT3H 6H6
Amenities
- Parking Spaces2
- ParkingParkade
Amenities
Fitness Center, Recreation Room, Roof Deck
Interior
- Goods IncludedSee Remarks
- HeatingFan Coil
- CoolingRooftop
- FireplaceYes
- # of Fireplaces1
- FireplacesElectric
- # of Stories3
- FlooringHardwood, Tile
Appliances
Built-In Oven, Dishwasher, Gas Cooktop, Range Hood, Refrigerator, See Remarks, Washer/Dryer, Wine Refrigerator
Exterior
- Exterior FeaturesOther
- RoofRubber
- ConstructionSee Remarks
- FoundationPoured Concrete
- Front ExposureS
Additional Information
- ZoningM-G
Room Dimensions
- Dining Room16`5 x 9`0
- Kitchen16`5 x 8`8
- Living Room14`11 x 14`4
- Master Bedroom14`5 x 12`7
- Bedroom 211`4 x 10`10
Listing Details
- OfficeRE/MAX Real Estate (Central)
RE/MAX Real Estate (Central).
MLS listings provided by Pillar 9™. Information Deemed Reliable But Not Guaranteed. The information provided by this website is for the personal, non-commercial use of consumers and may not be used for any purpose other than to identify prospective properties consumers may be interested in purchasing.
Listing information last updated on April 28th, 2024 at 9:15am MDT.


























