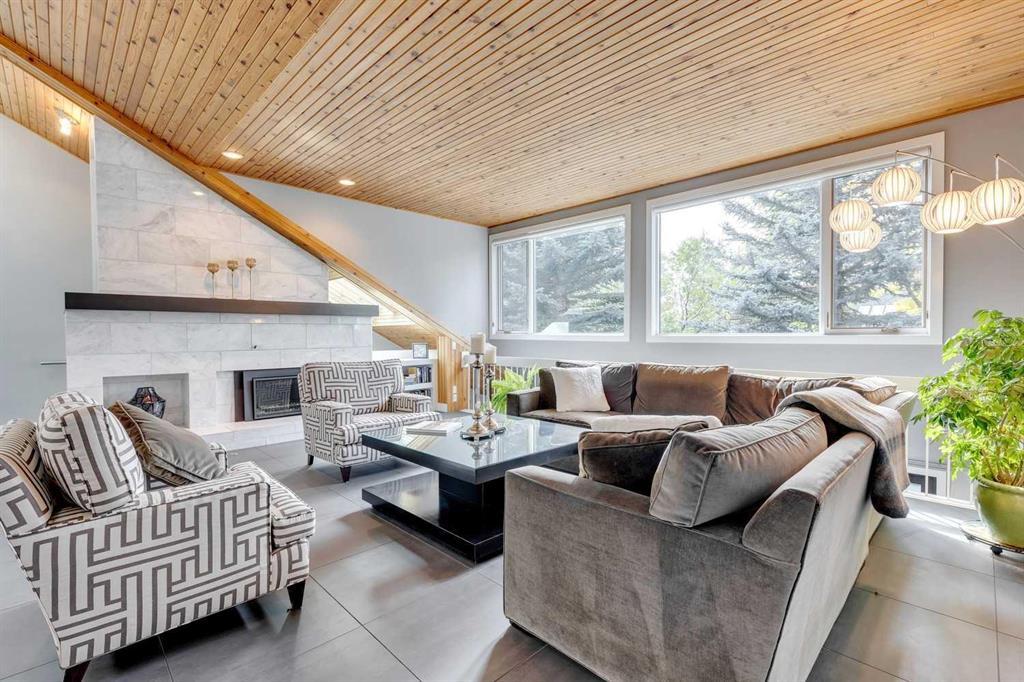- 3 Beds
- 4 Baths
- 4,078 Sqft
- 59 DOM
10, 2200 Varsity Estates Drive Northwest
OPEN HOUSE SATURDAY APRIL 27th 1 - 4.30 pm MAKE YOUR DREAMS A REALITY! This expansive ONE-OF-A-KIND Townhome boasting an impressive ABOVE-GRADE 4,000 sq.ft of fabulous living space is a residence that demands appreciation. Nestled in the serene surroundings of Varsity Estes Ridge, it enjoys a tranquil, park-like setting. The architectural brilliance, envisioned by well renowned Architect Gordon Atkins is immediately apparent upon entry, showcasing meticulous design and attention to detail throughout. RENOVATED to an exceptionally high standard, the property stands out among its peers with unique features on every level. Rare opportunity to own one of only 16 Executive Townhomes in this secluded enclave! The contemporary open floor plan creates a seamless flow accentuated by large principal rooms adorned with soaring vaulted ceilings, skylights, and expansive windows that flood the interior with natural light. The warm wood ceilings provide a striking contrast, adding a touch of timeless elegance to the modern aesthetics. An outstanding focal point is the magnificent two-storey Marble Fireplace gracing the sunken Living Room that opens to a spacious Dining area and Gourmet Kitchen. The Kitchen boasts a massive Island, beautiful cabinetry, quartz countertops and a vast walk-in Pantry. A luxurious Primary Bedroom Suite awaits on the upper level complete with ensuite and walk-in closet. A lovely sitting area with expansive windows and a private outdoor deck enhance the retreat-like ambiance. Ascending to the second level reveals a Family/TV room along with two generously sized Bedrooms and a well-appointed 3 Piece Bathroom. Practicality meets style with a convenient Laundry Room and spacious storage area. The Lower walk-out level is an Entertainers Delight featuring a fully equipped media/TV/Games Room with a custom-built bar including an oven, microwave, dishwasher and bar fridge. Outdoors the landscaped surroundings offer a sense of privacy creating a perfect setting for relaxation and socializing. Air Conditioning and built-in features throughout further elevate its allure. Conveniently located near the University of Calgary, the Childrens Hospital, Market Mall, excellent schools, playgrounds, restaurants and major roads for easy access to downtown and the mountains, this home combines luxury with practicality. If you aspire to reside in a one-of-a-kind property seize the opportunity to book a viewing with your Realtor. ITS NOT JUST A RESIDENCE; ITS A LIFESTYLE THAT PROMISES NOT TO DISAPPOINT.
Essential Information
- MLS® #A2109642
- Price$1,288,000
- Bedrooms3
- Bathrooms4
- Full Baths3
- Half Baths2
- Square Footage4,078
- Year Built1977
- TypeResidential
- Sub-TypeRow/Townhouse
- Style4 Storey
- StatusActive
- Condo Fee850
- Condo NameZ-name Not Listed
Condo Fee Includes
Common Area Maintenance, Insurance, Maintenance Grounds, Parking, Reserve Fund Contributions, Snow Removal, Trash
Community Information
- SubdivisionVarsity
- CityCalgary
- ProvinceAlberta
- Postal CodeT3B 4Z8
Address
10, 2200 Varsity Estates Drive Northwest
Amenities
- AmenitiesPark, Visitor Parking
- Parking Spaces2
- # of Garages2
Parking
Double Garage Attached, Front Drive
Interior
- HeatingForced Air, High Efficiency
- CoolingCentral Air
- Has BasementYes
- FireplaceYes
- # of Fireplaces2
- FireplacesGas, Marble
- Basement DevelopmentFinished, Full, Walk-Out
- Basement TypeFinished, Full, Walk-Out
- FlooringSlate
Goods Included
Built-in Features, Closet Organizers, Double Vanity, Kitchen Island, No Smoking Home, Open Floorplan, Pantry, Quartz Counters, Recessed Lighting, See Remarks, Vaulted Ceiling(s), Walk-In Closet(s), Bar, Central Vacuum, Natural Woodwork, Skylight(s), Separate Entrance
Appliances
Bar Fridge, Central Air Conditioner, Dishwasher, Dryer, Garage Control(s), Gas Cooktop, Microwave, Range Hood, Refrigerator, Washer, Built-In Oven, Window Coverings
Exterior
- RoofAsphalt
- ConstructionWood Frame
- FoundationPoured Concrete
- Front ExposureE
Exterior Features
Balcony, Garden, Private Yard, BBQ gas line, Lighting
Lot Description
Landscaped, Private, See Remarks
Site Influence
Landscaped, Private, See Remarks
Additional Information
- ZoningM-CG d44
Room Dimensions
- Dining Room28`9 x 11`7
- Family Room28`10 x 15`2
- Kitchen23`4 x 12`10
- Living Room23`9 x 17`10
- Master Bedroom25`3 x 23`6
- Bedroom 212`4 x 12`5
- Bedroom 316`2 x 12`5
Listing Details
- OfficeMaxWell Capital Realty
MaxWell Capital Realty.
MLS listings provided by Pillar 9™. Information Deemed Reliable But Not Guaranteed. The information provided by this website is for the personal, non-commercial use of consumers and may not be used for any purpose other than to identify prospective properties consumers may be interested in purchasing.
Listing information last updated on April 27th, 2024 at 2:45pm MDT.


















































