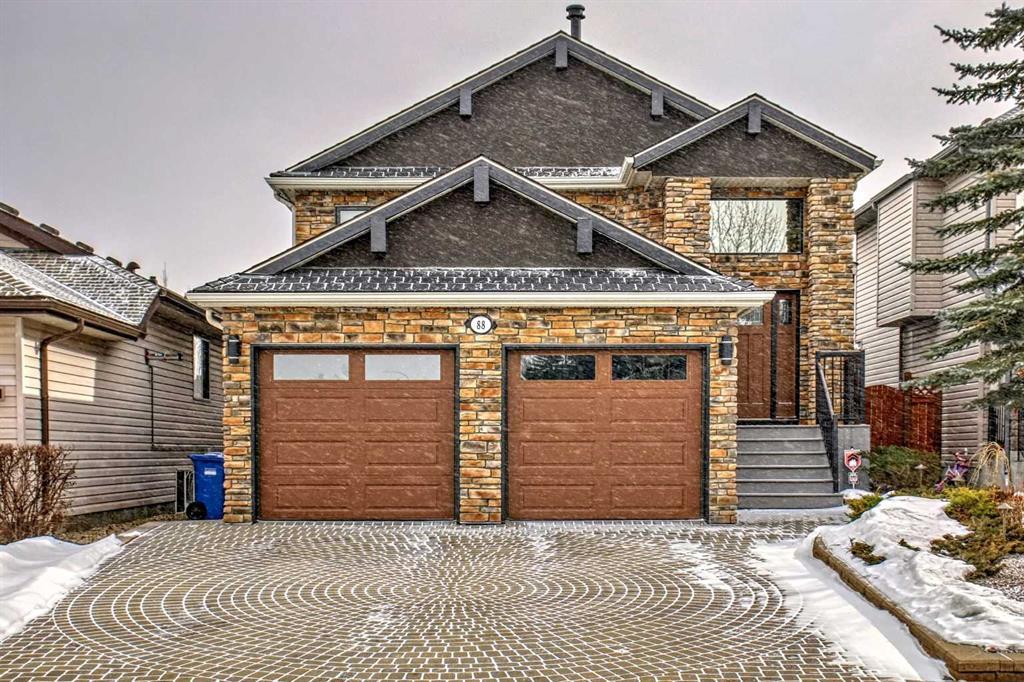- 4 Beds
- 3 Baths
- 1,242 Sqft
- .1 Acres
88 Somerglen Common Southwest
OVER 2300 SQFT OF LIVING SPACE!!! UPGRADES, UPGRADES, UPGRADES! This home has been fully renovated and upgraded and includes some of the highest end features you will find, including an all new furnace, hot water tank, new flooring, new kitchen and appliances, new motorized blinds, new windows, a high end rubber roof, fully new exterior including garage doors, fully finished heated garage with rubber flooring, and the most immaculate landscaping ever, which was designed to be fully lock and leave and maintenance free (the grass looks real but is actually high end turf!). There is also a sleek custom shed on the side of the home for additional storage, to top off all of these amazing features, the home is located on a quiet dead end street and backs a small green belt! If you want a truly special lock and leave home with minimal stairs and an estate like floorplan this is it!
Essential Information
- MLS® #A2109630
- Price$949,800
- Bedrooms4
- Bathrooms3
- Full Baths3
- Square Footage1,242
- Lot SQFT4,262
- Year Built2002
- TypeResidential
- Sub-TypeDetached
- StyleBi-Level
- StatusActive
Community Information
- Address88 Somerglen Common Southwest
- SubdivisionSomerset
- CityCalgary
- ProvinceAlberta
- Postal CodeT2Y 4A3
Amenities
- Parking Spaces4
- ParkingDouble Garage Attached
- # of Garages2
Interior
- Goods IncludedHigh Ceilings
- HeatingCentral
- CoolingNone
- Has BasementYes
- FireplaceYes
- # of Fireplaces1
- FireplacesGas
- Basement DevelopmentFinished, Full, Suite
- Basement TypeFinished, Full, Suite
- FlooringHardwood
Appliances
Dishwasher, Garage Control(s), Microwave, Oven, Range, Range Hood, Refrigerator, Washer/Dryer, Window Coverings, Electric Water Heater
Exterior
- Exterior FeaturesBalcony
- Lot DescriptionBacks on to Park/Green Space
- RoofRubber
- ConstructionCement Fiber Board
- FoundationPoured Concrete
- Front ExposureE
- Frontage Metres15.00M 49`3"
- Site InfluenceBacks on to Park/Green Space
Additional Information
- ZoningR-C1
Room Dimensions
- Den8`5 x 8`5
- Dining Room11`3 x 11`9
- Kitchen10`2 x 14`1
- Living Room11`5 x 14`1
- Master Bedroom12`4 x 12`6
- Bedroom 29`0 x 11`0
- Bedroom 39`0 x 9`6
- Bedroom 411`2 x 10`4
Listing Details
- OfficeeXp Realty
eXp Realty.
MLS listings provided by Pillar 9™. Information Deemed Reliable But Not Guaranteed. The information provided by this website is for the personal, non-commercial use of consumers and may not be used for any purpose other than to identify prospective properties consumers may be interested in purchasing.
Listing information last updated on April 28th, 2024 at 1:30am MDT.















































