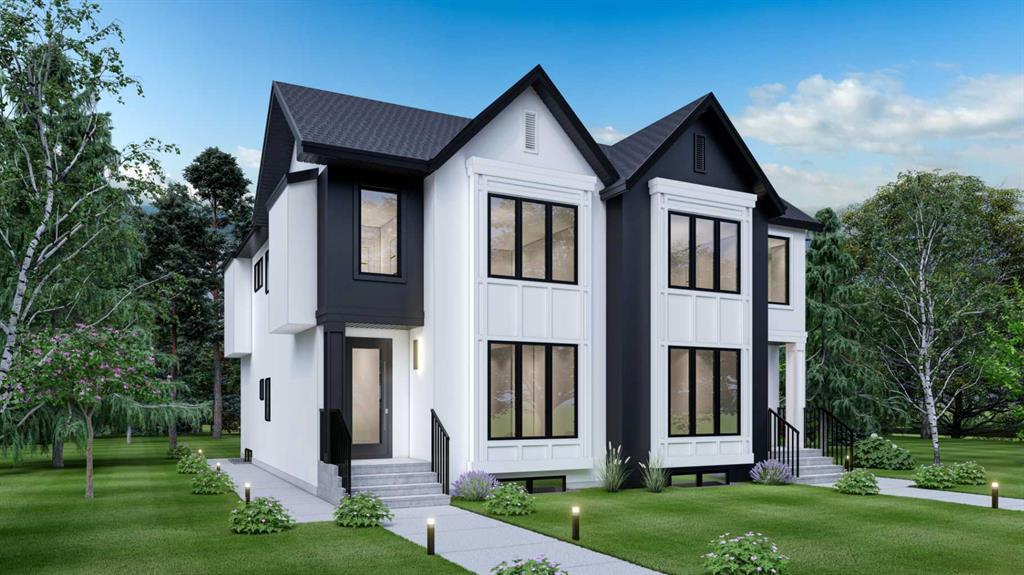- 4 Beds
- 3½ Baths
- 1,992 Sqft
- .07 Acres
8524 47 Avenue Northwest
Welcome to two custom built, semi-detached, fully developed infill homes with a total of four bedrooms plus three and a half baths per side, constructed by a quality local builder located in a fantastic west Bowness location! The fine accoutrements and finishing details for these two fully developed 2,933 sqft of luxurious living space is unsurpassed and will be sure to please the most discerning buyers! Some of the select special features included on the main floor are a gorgeous sun drenched south exposed open floor plan including soaring 9ft ceilings, the exceptional chef's kitchen with a stainless appliance package and an eleven foot quartz covered center island! The upstairs features three good sized bedrooms, a convenient laundry room c/w sink, luxurious and grand owner suite, highlighted by a 5-pce ensuite spa-like retreat, including a separate tub and shower, plus a generous walk-in closet. The fully developed lower level includes nine foot ceilings, the fourth bedroom, a massive games/family room, 5 pce bath (with two sinks), wet bar and much more. The maintenance free exterior and low maintenance yard is always a positive to promote more free time for a busy lifestyle! This an amazing inner city location only steps to the Bow river and Bow river pathways (this area did not flood in 2013). Only a couple blocks to Bowness park and Bowmont park, an off lease dog park, only 5 minutes away from two hospitals and the U of C, quick access to Stoney Trail and west to the Rocky mountains. A short drive to the new Superstore, Trinity Hills shopping and the Greenwich Farmer's Market and a quick commute to downtown. There is time to select a few finishing details to make this your very own home. Completion is expected in early June, 2024. 8522 47 Avenue NW is also for sale!
Essential Information
- MLS® #A2109492
- Price$869,000
- Bedrooms4
- Bathrooms3.5
- Full Baths3
- Half Baths1
- Square Footage1,992
- Lot SQFT2,993
- Year Built2024
- TypeResidential
- Sub-TypeSemi Detached
- Style2 Storey, Side by Side
- StatusActive
Community Information
- Address8524 47 Avenue Northwest
- SubdivisionBowness
- CityCalgary
- ProvinceAlberta
- Postal CodeT3B 1Z9
Amenities
- Parking Spaces2
- ParkingDouble Garage Detached
- # of Garages2
Interior
- HeatingForced Air, Natural Gas
- CoolingRough-In
- Has BasementYes
- FireplaceYes
- # of Fireplaces1
- FireplacesGas
- Basement DevelopmentFinished, Full
- Basement TypeFinished, Full
- FlooringCarpet, Vinyl
Goods Included
Breakfast Bar, High Ceilings, Kitchen Island, Quartz Counters, Walk-In Closet(s)
Appliances
Built-In Oven, Dishwasher, Garage Control(s), Gas Cooktop, Microwave, Refrigerator
Exterior
- Exterior FeaturesPrivate Yard
- RoofAsphalt Shingle
- ConstructionWood Frame
- FoundationPoured Concrete
- Front ExposureS
- Frontage Metres7.62M 25`0"
Lot Description
Back Lane, Back Yard, Landscaped, Rectangular Lot
Site Influence
Back Lane, Back Yard, Landscaped, Rectangular Lot
Additional Information
- ZoningR-C2
Room Dimensions
- Dining Room13`6 x 11`9
- Kitchen17`0 x 13`8
- Living Room16`6 x 13`4
- Master Bedroom15`10 x 13`6
- Bedroom 211`3 x 9`11
- Bedroom 312`6 x 9`11
- Bedroom 413`11 x 11`5
Listing Details
- OfficeRE/MAX Real Estate (Central)
RE/MAX Real Estate (Central).
MLS listings provided by Pillar 9™. Information Deemed Reliable But Not Guaranteed. The information provided by this website is for the personal, non-commercial use of consumers and may not be used for any purpose other than to identify prospective properties consumers may be interested in purchasing.
Listing information last updated on April 28th, 2024 at 5:00am MDT.



















