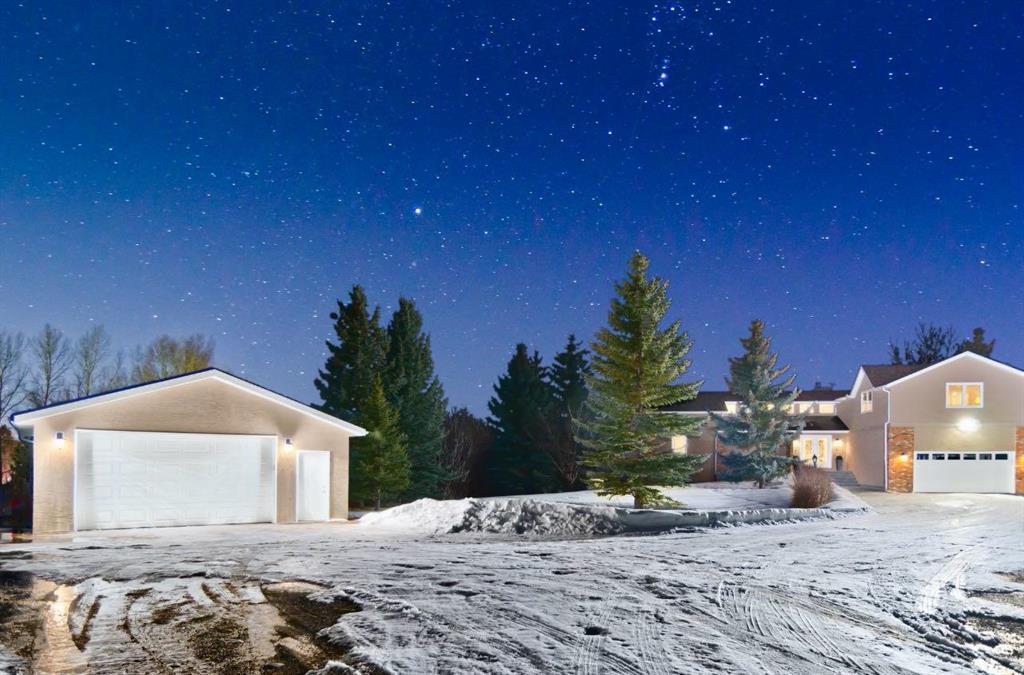- 5 Beds
- 4½ Baths
- 2,676 Sqft
- 4.77 Acres
32149 Springbank Road
MOUNTAIN VIEWS | 5 BEDROOMS | 4/1 BATHROOMS | 4.77 ACRE RECTANGLE LOT | OVERSIZED DOUBLE DETACHED GARAGE/WORKSHOP | ATTACHED DOUBLE GARAGE | WALK-OUT BASEMENT WITH PLENTY OF FEATURES | GUEST LOFT WITH ENSUITE | AND SO MUCH MORE. Here is your chance to own this extraordinary bungalow home on a huge 4.77 rectangle shaped lot in the heart of Springbank. Located just off of Springbank Rd and a walking distance to the Springbank Arena, Springbank Park For All Seasons and Spring Bank Community High School. Enjoy peace and quiet on this stretch of Springbank Road where the current speed limit is only between 30 - 60 km/h. Coming down your long driveway you’ll see the home landscaped with tall trees offering even more privacy and exquisite mountain views to the west. An oversized double detached garage/workshop, plus an attached double garage with a newer garage door, perfect for anyone who requires such versatile space. Several raised garden beds and a greenhouse at the back of the home, perfect for anyone that enjoys gardening. A lovely pony shed with a chicken door as well. This property is absolutely perfect for anyone seeking the country life but wants to have the convenience of a short distance to Calgary and Cochrane with only around a 10 minute drive to both areas! Take comfort knowing that this home has been well maintained with many updates done including newer shingles and gutters, newer furnaces(x2) and several renovations done in 2017. Step inside to discover an inviting open floor plan, vaulted ceilings, and lighting package. The living room has a striking pinnacle gas fireplace and leads seamlessly to a spacious patio terrace offering panoramic views of the mountains. The kitchen is complete with stainless steel appliances including a side-by-side fridge and freezer, elegant white cabinetry, quartz countertops, a large kitchen breakfast bar, and a dining area with access to the patio terrace. The primary bedroom retreat features abundant natural light, a walk-in closet, and a luxurious 5-piece ensuite that features a soaker tub and glass shower. Three additional bedrooms, a 3-piece bathroom, and a 3 piece loft ensuite bath. The walk-out basement offers LVP flooring with in-floor heating, and a wood stove to create a cozy ambiance in the expansive recreation and family area. Additionally there is a wet bar, a flex room with sauna and shower. One lower level guest bedroom with 4-piece ensuite featuring a shower tower and soaker tub. Plenty of storage space including a cold room. The mechanical room is outstanding with reverse water osmosis treatment system, hot water tank, and two furnaces. Come see this home in person, book your viewing today!
Essential Information
- MLS® #A2109252
- Price$1,655,000
- Bedrooms5
- Bathrooms4.5
- Full Baths4
- Half Baths1
- Square Footage2,676
- Lot SQFT207,781
- Year Built1989
- TypeResidential
- Sub-TypeDetached
- StatusActive
Style
Bungalow, Acreage with Residence
Community Information
- Address32149 Springbank Road
- SubdivisionSpringbank
- CityRural Rocky View County
- ProvinceAlberta
- Postal CodeT3Z 2M1
Amenities
- # of Garages4
Parking
Double Garage Attached, Driveway, 220 Volt Wiring, Double Garage Detached, Workshop in Garage
Interior
- CoolingNone
- Has BasementYes
- FireplaceYes
- # of Fireplaces1
- FireplacesGas, Living Room
- Basement DevelopmentFinished, Full, Walk-Out
- Basement TypeFinished, Full, Walk-Out
Goods Included
Ceiling Fan(s), High Ceilings, Kitchen Island, Quartz Counters, Soaking Tub, Walk-In Closet(s), Central Vacuum, Sauna
Appliances
Dishwasher, Freezer, Microwave, Range Hood, Refrigerator, Stove(s), Washer, Washer/Dryer, Bar Fridge
Heating
In Floor, Forced Air, Natural Gas, Fireplace(s), Wood Stove, Wood
Flooring
Carpet, Hardwood, Tile, Vinyl Plank
Exterior
- Lot DescriptionViews, Rectangular Lot
- RoofAsphalt Shingle
- ConstructionStucco, Brick
- FoundationPoured Concrete
- Front ExposureE
- Site InfluenceViews, Rectangular Lot
Exterior Features
Balcony, Garden, Other, Private Yard, BBQ gas line, Fire Pit
Additional Information
- ZoningR-RUR
Room Dimensions
- Dining Room17`1 x 10`7
- Family Room38`3 x 21`4
- Kitchen17`1 x 10`5
- Living Room19`2 x 15`4
- Master Bedroom16`11 x 13`11
- Bedroom 213`8 x 11`8
- Bedroom 314`11 x 11`4
- Bedroom 422`11 x 17`5
Listing Details
- OfficeeXp Realty
eXp Realty.
MLS listings provided by Pillar 9™. Information Deemed Reliable But Not Guaranteed. The information provided by this website is for the personal, non-commercial use of consumers and may not be used for any purpose other than to identify prospective properties consumers may be interested in purchasing.
Listing information last updated on April 27th, 2024 at 6:00pm MDT.

















































