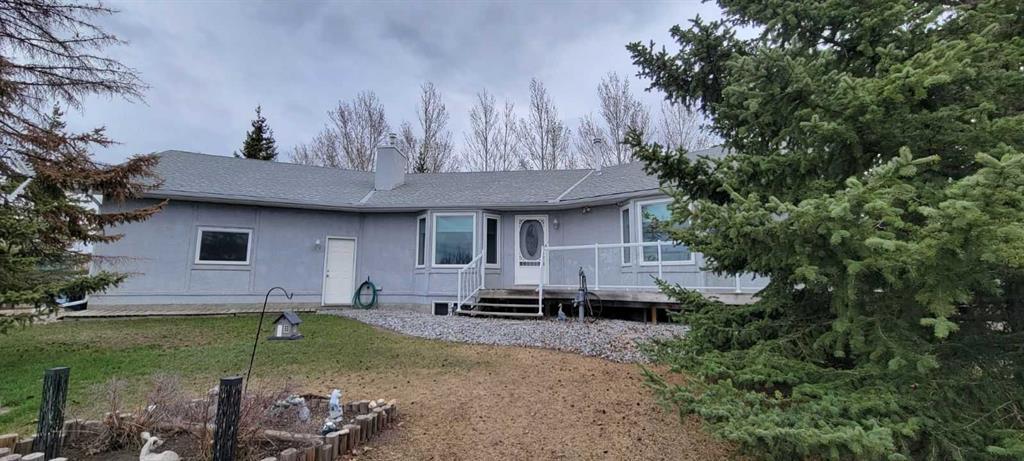- 6 Beds
- 2 Baths
- 1,639 Sqft
- 6 Acres
8 Manuel Grove Lane
8 Manuel Grove Lane! Located only minutes from Chestermere, this property offers Country Comfort and City Convenience!! Over 3000 sq ft of living space! The layout of this six bedroom, four level split offers something for everyone in the family! Located on 6 +/- acres, there is plenty of room for your family and friends to enjoy! There is an attached HEATED double car garage (measuring approx 29'6 x 25'4) and a separate 'Pole Shed' (measuring approx 42' x 40') The living room boasts a cozy gas fireplace and the kitchen is bright and spacious complete with a built in table and island. The upper level features three bedrooms along with a spacious bath with a separate shower & soaker tub! The primary bedroom has a walk in closet and its own private balcony! The two lower levels host bedrooms 4, 5 & 6 and a three piece bath. There is a workshop area along with plenty of storage! The pole shed is definitely a bonus for someone requiring additional storage and the children will enjoy playing on the playhouse and trampoline! This home has been meticulously maintained over the years. The two hot water tanks were replaced approx 2023, roof shingles replaced approx 2015. The robot grass cutter is also included along with the security system and cameras! Call to set up your appointment!
Essential Information
- MLS® #A2109034
- Price$1,090,000
- Bedrooms6
- Bathrooms2
- Full Baths2
- Square Footage1,639
- Lot SQFT261,392
- Year Built1991
- TypeResidential
- Sub-TypeDetached
- StatusActive
Style
4 Level Split, Acreage with Residence
Community Information
- Address8 Manuel Grove Lane
- SubdivisionNONE
- CityRural Rocky View County
- ProvinceAlberta
- Postal CodeT1K 0K5
Amenities
- # of Garages2
Parking
Double Garage Attached, Garage Door Opener, Heated Garage, 220 Volt Wiring, Electric Gate
Interior
- HeatingCentral
- CoolingNone
- Has BasementYes
- FireplaceYes
- # of Fireplaces1
- Basement DevelopmentFinished, Full, Walk-Out
- Basement TypeFinished, Full, Walk-Out
Goods Included
Built-in Features, Closet Organizers, Kitchen Island, No Smoking Home, Walk-In Closet(s)
Appliances
Bar Fridge, Dishwasher, Range Hood, Refrigerator, Washer/Dryer, Window Coverings, Wine Refrigerator
Fireplaces
Gas, Living Room, Mantle, Stone
Flooring
Carpet, Hardwood, Laminate, Parquet
Exterior
- RoofAsphalt
- ConstructionStucco
- FoundationWood
- Front ExposureW
- Frontage Metres242.61M 796`0"
Exterior Features
Balcony, Playground, Private Yard
Lot Description
Back Yard, Cul-De-Sac, Lawn, Garden, Many Trees, Private
Site Influence
Back Yard, Cul-De-Sac, Lawn, Garden, Many Trees, Private
Additional Information
- ZoningR-Rur
Room Dimensions
- Den11`2 x 14`5
- Kitchen21`1 x 14`1
- Living Room17`4 x 14`1
- Master Bedroom14`6 x 14`6
- Bedroom 214`6 x 10`11
- Bedroom 311`9 x 14`6
- Bedroom 411`6 x 14`5
Listing Details
Office
Stonemere Real Estate Solutions
Stonemere Real Estate Solutions.
MLS listings provided by Pillar 9™. Information Deemed Reliable But Not Guaranteed. The information provided by this website is for the personal, non-commercial use of consumers and may not be used for any purpose other than to identify prospective properties consumers may be interested in purchasing.
Listing information last updated on May 4th, 2024 at 4:30am MDT.




















































