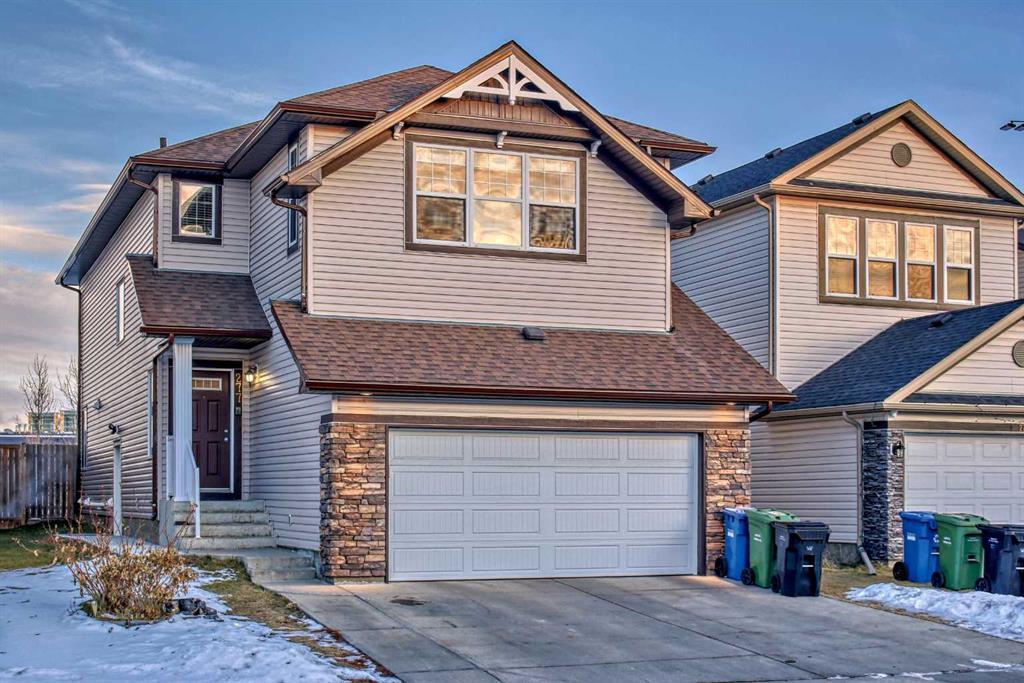- 5 Beds
- 4½ Baths
- 2,307 Sqft
- .1 Acres
277 Martin Crossing Place Northeast
This captivating house offers a perfect blend of elegance and functionality, boasting an ideal location backing onto the Genesis Center. This home has it all - SEPARATE LIVING & FAMILY AREA, 2 PRIMARY BEDROOM WITH ENSUITE, 4.5 Baths, RENTABLE ILLEGAL SUITE with a separate entrance, NO NEIGHBOURS AT THE BACKSIDE but rather open views of Genesis grounds, and amazing upgrades throughout the whole house. The main floor welcomes you with an open concept layout adorned with 9-foot ceilings, creating a spacious and airy ambience. Enjoy separate living and family areas, a formal dining space, and a cozy breakfast nook. The kitchen, a masterpiece in itself, boasts incredible upgrades, and the pantry provides ample storage space. The spacious family area is big enough to entertain your guests with a cozy fireplace and a built-in TV wall. As you ascend to the upper level, discover two primary bedrooms with luxurious ensuites, two additional bedrooms, and a convenient laundry room. Every inch of this residence exudes opulence and practicality. The basement is perfect for entertaining guests or generating additional rental income. It is an illegal rentable suite with a separate entrance, bedroom, a full kitchen, a full bath, and a huge family area. The backyard is fully paved with concrete for low maintenance and increased usable space. Imagine entertaining friends or simply unwinding in this private oasis with no neighbours at the backside and enjoy the scenic expanse of Genesis grounds. Located on the best street in the Martindale area and backing onto the Genesis Center playgrounds, this home offers unparalleled privacy with open views. Convenience is at your doorstep, with popular amenities within walking distance - The Genesis Center, Saddletown Circle having all retail shops, banks, the train station, and the Martindale Gurudwara are all easily accessible. Seize the opportunity to make this remarkable house your forever home. Embrace a lifestyle of luxury, practicality, and community in this Martindale masterpiece. CHECK VIRTUAL TOUR and come visit to appreciate this house.
Essential Information
- MLS® #A2109008
- Price$809,900
- Bedrooms5
- Bathrooms4.5
- Full Baths4
- Half Baths1
- Square Footage2,307
- Lot SQFT4,219
- Year Built2008
- TypeResidential
- Sub-TypeDetached
- Style2 Storey
- StatusActive
Community Information
- SubdivisionMartindale
- CityCalgary
- ProvinceAlberta
- Postal CodeT3J 0L2
Address
277 Martin Crossing Place Northeast
Amenities
- Parking Spaces4
- # of Garages2
Parking
Double Garage Attached, Garage Door Opener, Garage Faces Front, Concrete Driveway, Front Drive
Interior
- CoolingNone
- Has BasementYes
- FireplaceYes
- # of Fireplaces1
- FireplacesGas
- FlooringCarpet, Hardwood, Tile
Goods Included
Built-in Features, Chandelier, Double Vanity, High Ceilings, Kitchen Island, Open Floorplan, Pantry, Vinyl Windows, Walk-In Closet(s), Separate Entrance
Appliances
Dishwasher, Dryer, Electric Range, Garage Control(s), Refrigerator, Washer, Window Coverings
Heating
Fireplace(s), Forced Air, Central
Basement Development
Finished, Full, Suite, Exterior Entry, Walk-Up To Grade
Basement Type
Finished, Full, Suite, Exterior Entry, Walk-Up To Grade
Exterior
- Exterior FeaturesNone
- RoofAsphalt Shingle
- ConstructionVinyl Siding, Wood Frame
- FoundationPoured Concrete
- Front ExposureSW
- Frontage Metres12.52M 41`1"
Lot Description
Back Yard, Backs on to Park/Green Space, City Lot, Low Maintenance Landscape, No Neighbours Behind, Cleared, Gentle Sloping, Paved
Site Influence
Back Yard, Backs on to Park/Green Space, City Lot, Low Maintenance Landscape, No Neighbours Behind, Cleared, Gentle Sloping, Paved
Additional Information
- ZoningR-C1N
Room Dimensions
- Dining Room15`9 x 6`5
- Family Room14`11 x 12`4
- Kitchen10`5 x 13`1
- Living Room15`9 x 10`11
- Master Bedroom13`11 x 13`10
- Bedroom 210`9 x 9`11
- Bedroom 310`9 x 11`11
- Bedroom 410`3 x 11`9
Listing Details
- OfficeRE/MAX House of Real Estate
RE/MAX House of Real Estate.
MLS listings provided by Pillar 9™. Information Deemed Reliable But Not Guaranteed. The information provided by this website is for the personal, non-commercial use of consumers and may not be used for any purpose other than to identify prospective properties consumers may be interested in purchasing.
Listing information last updated on April 28th, 2024 at 12:00am MDT.

















































