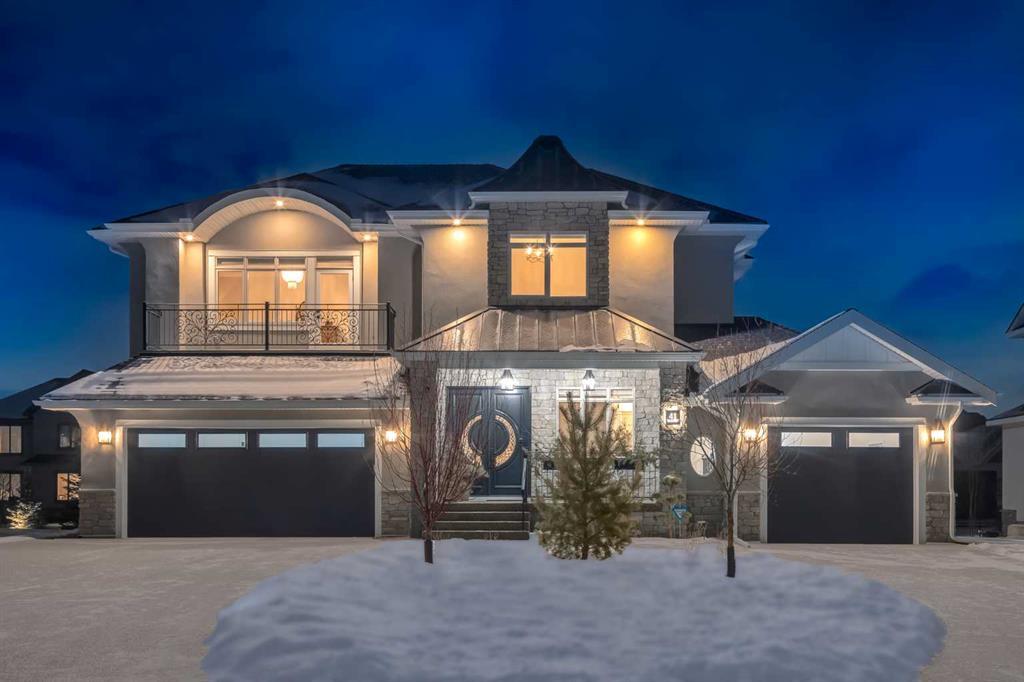- 6 Beds
- 4½ Baths
- 3,808 Sqft
- .31 Acres
41 Damkar Drive
Masterfully executed by "Marsonia Homes", this exquisite Family Home showcases nearly 5,500 sf of impeccable luxury defined by unparalleled craftsmanship and the highest quality of finishes throughout, including an ELEVATOR allowing for ease of accessibility to all three floors. The exterior architecture exudes a timeless appeal from the peaked rooflines to the "eyebrow" detailing to the rich stone accents, incredible window designs, a front veranda & upper balcony, and a striking "piece de resistance" front door. The beautifully landscaped front and back gardens impress with perfectly manicured flower beds, and a textural melange of shrubs and trees. The home's layout is outstanding, while the interior design elements will leave a lasting impression on the most discerning "eye for design". The main floor boasts soaring ceiling heights with coffered detailing, incredible large windows flooding the interior with streams of natural light, custom millwork designs, beautiful wide plank hardwood floors, timeless floor and backsplash tile designs and last but not least, exquisite "Schonbek" chandeliers. The grand, light-filled great room features a magnificent fireplace and is open to the decadent kitchen and an elegant dining room perfectly suited to hosting dinner parties for family and friends. The front study offers complete privacy and leads to a unique "plant sunroom". The custom designed kitchen is a chef's dream featuring high-end appliances, ample storage with pullout units, a gigantic center island, timeless quartz countertops, a coveted "Hammersmith" range hood and, last but not least, an incredible chevron pattern backsplash design executed with the utmost precision. Beautifully designed stairs ascend to the upper level complete with three bedrooms and a bonus room, perfectly suited for the children's play area, a TV/games room, or a study room. The master suite is a luxurious retreat complete with its own West-facing balcony and a lavish spa-like ensuite and "dressing room" - a fashionista's dream. Each of the children's bedrooms offers its own chic ensuite bath. The walkout lower level is a true "entertaining haven" featuring a family/TV room, a wet bar complete with custom furniture-piece units, a wine room, three additional bedrooms, one of which being designated as an exercise room, a full bathroom and a large storage/cold room area. The double and single garage spaces are heated. The single garage is complete with 220 V wiring to allow for an EV charging station. The monthly HOA fees include front yard maintenance, including weekly mowing/trimming; weekly curbside garbage/recycling pickup; snow removal on the streets, sidewalks, pathways & the central plaza; maintenance of the central plaza, cascading ponds, outdoor kitchen, playgrounds. Please refer to the community website for a wealth of information. This INCREDIBLE OFFERING MUST BE SEEN!
Essential Information
- MLS® #A2108392
- Price$2,798,000
- Bedrooms6
- Bathrooms4.5
- Full Baths4
- Half Baths1
- Square Footage3,808
- Lot SQFT13,503
- Year Built2023
- TypeResidential
- Sub-TypeDetached
- Style2 Storey
- StatusActive
Community Information
- Address41 Damkar Drive
- SubdivisionWatermark
- CityRural Rocky View County
- ProvinceAlberta
- Postal CodeT3L 0E8
Amenities
- Parking Spaces3
- # of Garages3
Amenities
Park, Playground, Recreation Facilities, Trash, Picnic Area, Snow Removal
Parking
Double Garage Attached, Heated Garage, Oversized, Single Garage Attached, 220 Volt Wiring
Interior
- HeatingIn Floor, Forced Air
- CoolingRough-In
- Has BasementYes
- FireplaceYes
- # of Fireplaces1
- FireplacesGas
- FlooringCarpet, Hardwood, Tile
Goods Included
Bar, Built-in Features, Central Vacuum, Chandelier, Closet Organizers, Double Vanity, Elevator, High Ceilings, Kitchen Island, No Animal Home, No Smoking Home, Open Floorplan, Storage, Walk-In Closet(s), Smart Home
Appliances
Dishwasher, Dryer, Garage Control(s), Gas Range, Microwave, Range Hood, Refrigerator, Washer, Window Coverings, Wine Refrigerator, Water Conditioner
Basement Development
Finished, Full, Walk-Up To Grade
Basement Type
Finished, Full, Walk-Up To Grade
Exterior
- Exterior FeaturesBalcony, BBQ gas line, Other
- RoofAsphalt Shingle
- ConstructionMixed, Stone, Stucco
- FoundationPoured Concrete
- Front ExposureW
- Frontage Metres26.27M 86`2"
Lot Description
Back Yard, Lawn, Landscaped, Underground Sprinklers, Interior Lot
Site Influence
Back Yard, Lawn, Landscaped, Underground Sprinklers, Interior Lot
Additional Information
- ZoningDC141
- HOA Fees206
- HOA Fees Freq.MON
Room Dimensions
- Dining Room12`8 x 15`0
- Family Room18`5 x 17`6
- Kitchen16`10 x 14`9
- Living Room18`4 x 17`9
- Master Bedroom15`7 x 22`9
- Bedroom 217`11 x 12`9
- Bedroom 312`4 x 17`6
- Bedroom 411`11 x 12`2
- Other Room 112`0 x 16`10
Listing Details
Office
Coldwell Banker Mountain Central
Coldwell Banker Mountain Central.
MLS listings provided by Pillar 9™. Information Deemed Reliable But Not Guaranteed. The information provided by this website is for the personal, non-commercial use of consumers and may not be used for any purpose other than to identify prospective properties consumers may be interested in purchasing.
Listing information last updated on April 28th, 2024 at 9:00am MDT.





















































