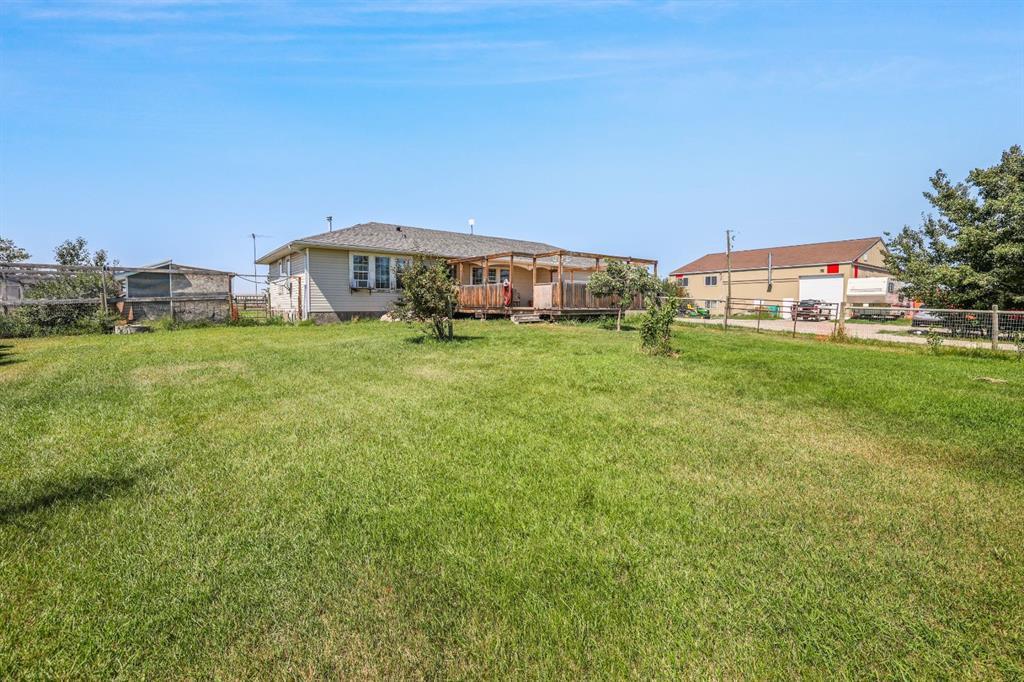- 5 Beds
- 3 Baths
- 1,208 Sqft
- 9.56 Acres
221044 Range Road 255
Welcome to your own piece of paradise! Nestled on 9.56 acres of sprawling land, this exceptional homestead offers a lifestyle tailored to horse enthusiasts and families alike. Step inside this charming bungalow to discover a versatile layout that includes a self-contained Mother-in-law suite (currently illegal) in the walk-up basement. The main floor impresses with its functionality, featuring a seamless flow between the living room, dining area, and kitchen—all freshly painted and brimming with natural light. On the main level, you'll find three generously sized bedrooms, including a master with a 4-piece ensuite, while one bedroom conveniently doubles as a laundry room. The heart of the home, the kitchen, dazzles with stainless steel appliances, brand new cabinets, and countertops, offering both style and practicality. Descend to the lower level to find an expansive living space boasting a cozy corner fireplace, a well-appointed kitchen, and two additional bedrooms serviced by a 4-piece bathroom. A secondary laundry/storage room adds extra convenience. Now, let's talk about the impressive shop! Spanning 60’x 60’ with a ceiling height of over 16’8”, this heated building is a dream workspace. Roughed in for a kitchen and bathroom, it features two mezzanines—one serving as a home gym and the other for storage. Outside, the beautiful red barn offers ample storage space, while four outbuildings cater to tack and shelter needs. The property also includes a 70’ x 120’ riding arena and a round pen, ensuring endless enjoyment for horse lovers. Additional highlights include a new roof (2022), in-slab heating in the shop, fenced areas for livestock, a double attached heated garage, and regularly serviced septic system. Conveniently located just minutes from Carseland for small-town amenities and within easy reach of Calgary, Okotoks, Chestermere, and Strathmore, this homestead offers the perfect blend of rural tranquility and urban convenience. With so much to offer, including chicken coops and a potential greenhouse, this homestead is a rare find—schedule your viewing today and envision the possibilities! Note: Sellers kindly request 24-hour notice, and please be mindful of the cats.
Essential Information
- MLS® #A2108389
- Price$849,900
- Bedrooms5
- Bathrooms3
- Full Baths3
- Square Footage1,208
- Lot SQFT416,433
- Year Built1996
- TypeResidential
- Sub-TypeDetached
- StatusActive
Style
Acreage with Residence, Bungalow
Community Information
- Address221044 Range Road 255
- SubdivisionNONE
- CityRural Wheatland County
- ProvinceAlberta
- Postal CodeT0J 0M0
Amenities
- Parking Spaces10
- ParkingDouble Garage Attached
- # of Garages2
Utilities
Electricity Paid For, Heating Paid For, Natural Gas Paid, See Remarks
Interior
- Goods IncludedVaulted Ceiling(s)
- HeatingForced Air, Natural Gas
- CoolingNone
- Has BasementYes
- FireplaceYes
- # of Fireplaces1
- FireplacesGas, Basement, Mantle
Appliances
Dishwasher, Dryer, Electric Stove, Garage Control(s), Gas Stove, Microwave Hood Fan, Refrigerator, Washer, Water Softener, Window Coverings, See Remarks
Basement Development
Finished, Full, Suite, Walk-Up To Grade
Basement Type
Finished, Full, Suite, Walk-Up To Grade
Flooring
Carpet, Hardwood, Linoleum, Vinyl Plank
Exterior
- RoofAsphalt Shingle
- ConstructionVinyl Siding, Wood Frame
- FoundationWood
- Front ExposureS
Exterior Features
Garden, Private Entrance, Awning(s), RV Hookup
Lot Description
Garden, Landscaped, Pasture, See Remarks, Cleared, Dog Run Fenced In
Site Influence
Garden, Landscaped, Pasture, See Remarks, Cleared, Dog Run Fenced In
Additional Information
- ZoningAG
Room Dimensions
- Family Room22`9 x 13`3
- Kitchen10`6 x 9`8
- Living Room19`3 x 11`5
- Master Bedroom12`11 x 11`3
- Bedroom 211`9 x 10`11
- Bedroom 310`0 x 7`11
- Bedroom 413`11 x 11`3
Listing Details
- OfficeRE/MAX Real Estate (Central)
RE/MAX Real Estate (Central).
MLS listings provided by Pillar 9™. Information Deemed Reliable But Not Guaranteed. The information provided by this website is for the personal, non-commercial use of consumers and may not be used for any purpose other than to identify prospective properties consumers may be interested in purchasing.
Listing information last updated on May 3rd, 2024 at 11:00pm MDT.





















































