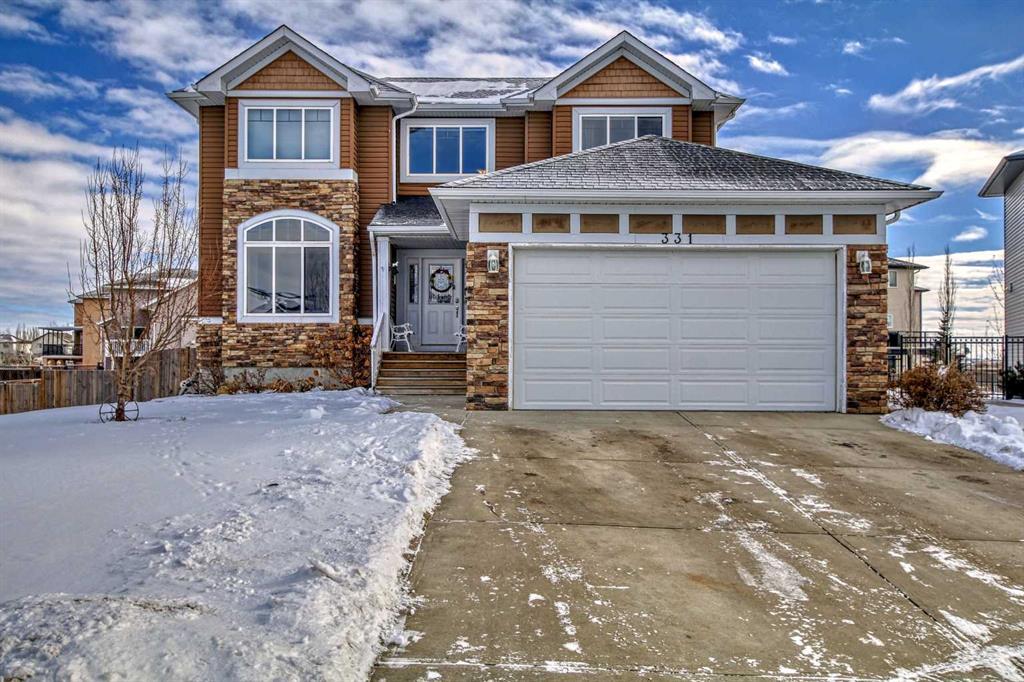- 5 Beds
- 3½ Baths
- 2,664 Sqft
- .23 Acres
331 Railway Point Southeast
Welcome to Langdon! This beautiful home is located on a quiet cul de sac in the peaceful hamlet of Langdon. Over 3800 SQ FT of living space in this two-story home with professionally developed walkout lower level. The front entry welcomes you into a large foyer; the main floor includes a beautiful gourmet kitchen, granite countertops and tile backsplash, a large island, corner pantry, Newly installed stone composite plank flooring (April 2024} with eating nook that leads to a large deck. Beside the kitchen is a cozy living room with a gas fireplace. Entertain with a separate formal front dining & living room. Beautiful vaulted ceilings in the front living room with amazing sunlight that comes from the large west facing window. A perfectly located office/den with French doors. Main floor laundry/mud room and a 2 piece bathroom complete this floor. Upstairs you will find a large master bedroom with 5 piece ensuite; 2 sinks, and vanity counter, corner jetted tub, separate shower and walk-in closet. Two additional large sized bedrooms upstairs and a 3 piece bathroom. Plus room for a sofa or desk and bookcases in the landing. The lower walkout level is fully developed, it's bright and spacious. It includes a 3 piece bathroom, kitchen area & dining area, 2 bedrooms, plenty of storage spaces, laundry room and outdoor deck to enjoy your morning coffee. The oversized garage and huge yard complete this lovely home! It's a must see. This home is walking distance to Langdon parks & pathways, schools (including the new High School opening 2024), restaurants, a grocery store and more. Come visit today! The wooden flooring on the main floor is in the process of being replaced.
Essential Information
- MLS® #A2108218
- Price$829,000
- Bedrooms5
- Bathrooms3.5
- Full Baths3
- Half Baths1
- Square Footage2,664
- Lot SQFT10,018
- Year Built2008
- TypeResidential
- Sub-TypeDetached
- Style2 Storey
- StatusActive
Community Information
- Address331 Railway Point Southeast
- SubdivisionNONE
- CityLangdon
- ProvinceAlberta
- Postal CodeT0J 1X1
Amenities
- Parking Spaces4
- ParkingDouble Garage Attached
- # of Garages2
Interior
- HeatingForced Air
- CoolingNone
- Has BasementYes
- FireplaceYes
- # of Fireplaces1
- FireplacesElectric, Family Room, Mantle
- FlooringCarpet, Ceramic Tile, Hardwood
Goods Included
High Ceilings, Kitchen Island, Open Floorplan, Separate Entrance, Walk-In Closet(s), Central Vacuum, Granite Counters, Storage, Vaulted Ceiling(s)
Appliances
Dishwasher, Dryer, Garage Control(s), Range Hood, Washer, Gas Stove, Window Coverings
Basement Development
Exterior Entry, Full, Finished, Walk-Out
Basement Type
Exterior Entry, Full, Finished, Walk-Out
Exterior
- Exterior FeaturesPrivate Yard
- RoofAsphalt Shingle
- FoundationPoured Concrete
- Front ExposureW
- Frontage Metres21.30M 69`11"
Lot Description
Rectangular Lot, Cul-De-Sac, Environmental Reserve
Construction
Stone, Asphalt, Vinyl Siding, Wood Frame
Site Influence
Rectangular Lot, Cul-De-Sac, Environmental Reserve
Additional Information
- ZoningHR
Room Dimensions
- Den11`11 x 9`9
- Dining Room13`2 x 10`3
- Family Room13`0 x 13`11
- Kitchen13`10 x 13`9
- Living Room13`11 x 12`3
- Master Bedroom20`5 x 12`10
- Bedroom 213`2 x 9`9
- Bedroom 315`3 x 11`7
- Bedroom 412`8 x 11`0
- Other Room 125`5 x 13`6
Listing Details
- OfficeFirst Place Realty
First Place Realty.
MLS listings provided by Pillar 9™. Information Deemed Reliable But Not Guaranteed. The information provided by this website is for the personal, non-commercial use of consumers and may not be used for any purpose other than to identify prospective properties consumers may be interested in purchasing.
Listing information last updated on April 28th, 2024 at 10:45am MDT.

















































