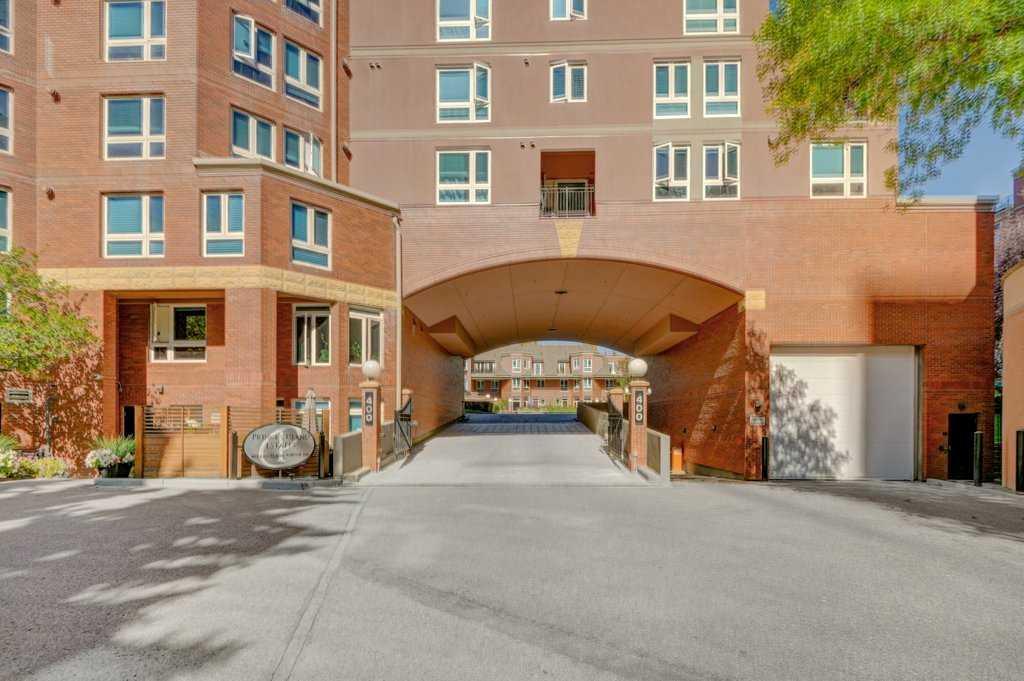- 2 Beds
- 2½ Baths
- 2,705 Sqft
- 66 DOM
6501, 400 Eau Claire Avenue Southwest
Penthouse Suite with 900 sq. ft. terrace on top of Princes Island Estates! Purchased at Construction phase this captivating penthouse is private and well laid out with stunning views of Prince’s Island Park, you feel like you are entering a sanctuary, quiet with total privacy. Situated in the prime location in Eau Claire the unit is 2705 sq. ft. with unobstructed views to the west over Prince’s Island Park, to the river in the north and to Centre Street Bridge in the east. You step off the elevator into your foyer and the open plan has a large entertaining space with the fireplace, large dining room that can seat up to 12 plus lots of place to absorb the views. The kitchen enjoys the same beautiful view from the raised heated dais and comes with a Sub-Zero fridge, gas cooktop, warming drawer, convection oven, dishwasher and two sinks. Exceptional built-ins, coffered ceilings, beautiful dark finish-in-place oak hardwood floors and wired sound system. A main floor bedroom has a 4-piece ensuite and there’s also a main floor office. The second floor leads to a 900 sq. ft semi-circular terrace that overlooks the river valley and is a wonderful entertaining area complete with gas BBQ, water for the planters and 2 power awnings for sun protection. The 800+ sq. ft. Master suite occupies the entire upper level with double doors to the terrace, extensive built-ins, a large walk-in closet, 6-piece ensuite with double sinks, bidet, steam shower and a claw foot tub with the best view for private bathing. The property is air conditioned. The main floor has a laundry/pantry and powder room. There are 2 titled parking spots that are immediately adjacent to the elevator with secure entrance from the Garage to your unit. Prince's island Estates has Brick and acrylic stucco exteriors with new envelope (2012). Pet-friendly 2 15 kg dogs. Gated entrance and secure building. Heated underground parking with car wash, bike storage and abundant visitor parking. Resident Property Manager, Concrete construction (except the townhouses) This is a fantastic location, nestled along the banks of the Bow River and Prince’s Island, surrounded by high-end neighbouring buildings and with easy access to all the downtown amenities. Prince's Island has a green canopy and walking distance to the downtown and lots of restaurants and shopping adjacent to the great bike path that goes along the river.
Essential Information
- MLS® #A2108206
- Price$1,785,000
- Bedrooms2
- Bathrooms2.5
- Full Baths2
- Half Baths1
- Square Footage2,705
- Year Built1995
- TypeResidential
- Sub-TypeApartment
- StylePenthouse
- StatusActive
- Condo Fee2018
- Condo NamePrince's Island Estates
Condo Fee Includes
Common Area Maintenance, Heat, Insurance, Maintenance Grounds, Parking, Professional Management, Reserve Fund Contributions, Sewer, Snow Removal, Trash, Water, Amenities of HOA/Condo, Caretaker, Electricity, Gas, See Remarks, Residential Manager
Community Information
- SubdivisionEau Claire
- CityCalgary
- ProvinceAlberta
- Postal CodeT2P 4X2
Address
6501, 400 Eau Claire Avenue Southwest
Amenities
- Parking Spaces2
- # of Garages2
- Is WaterfrontYes
Amenities
Elevator(s), Parking, Trash, Visitor Parking, Bicycle Storage, Car Wash
Parking
Garage Door Opener, Heated Garage, Parkade, Titled, Underground, Additional Parking, Guest, Owned, Side By Side
Waterfront
River Access, Waterfront, Lagoon, River Front
Interior
- HeatingNatural Gas, Boiler
- CoolingCentral Air
- FireplaceYes
- # of Fireplaces1
- # of Stories6
- Basement DevelopmentNone
- Basement TypeNone
- FlooringCarpet, Ceramic Tile, Hardwood
Goods Included
Bookcases, Breakfast Bar, Built-in Features, Central Vacuum, Closet Organizers, Double Vanity, Kitchen Island, No Animal Home, No Smoking Home, Open Floorplan, Recessed Lighting, Soaking Tub, Walk-In Closet(s), Wired for Sound, Beamed Ceilings, Bidet, Elevator, French Door
Appliances
Built-In Oven, Built-In Refrigerator, Central Air Conditioner, Dishwasher, Garage Control(s), Garburator, Gas Cooktop, Range Hood, Washer/Dryer Stacked, Water Softener, Window Coverings, Convection Oven, Warming Drawer
Fireplaces
Gas, Living Room, Mantle, Glass Doors, Insert
Exterior
- ConstructionBrick, Concrete, Stucco
- FoundationPoured Concrete
- Front ExposureSW
Exterior Features
Barbecue, Courtyard, Lighting, Private Entrance, Awning(s)
Lot Description
Cul-De-Sac, No Neighbours Behind, Landscaped, Underground Sprinklers, Private, Treed
Roof
Flat Torch Membrane, Asphalt Shingle
Site Influence
Cul-De-Sac, No Neighbours Behind, Landscaped, Underground Sprinklers, Private, Treed
Additional Information
- ZoningDC (pre 1P2007)
Room Dimensions
- Dining Room23`2 x 17`2
- Kitchen13`2 x 12`4
- Living Room31`2 x 28`8
- Master Bedroom18`10 x 13`6
- Bedroom 220`6 x 18`3
Listing Details
- OfficeRoyal LePage Solutions
Royal LePage Solutions.
MLS listings provided by Pillar 9™. Information Deemed Reliable But Not Guaranteed. The information provided by this website is for the personal, non-commercial use of consumers and may not be used for any purpose other than to identify prospective properties consumers may be interested in purchasing.
Listing information last updated on April 27th, 2024 at 12:00am MDT.













































