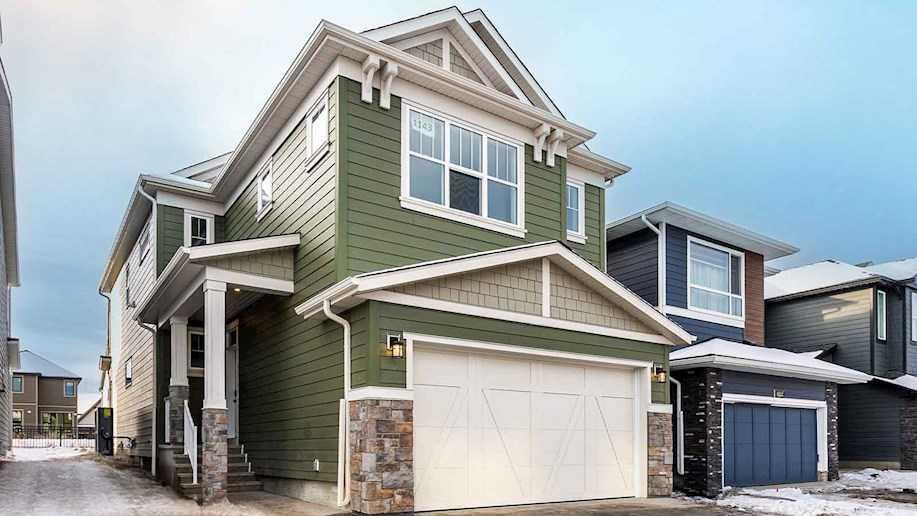- 3 Beds
- 2½ Baths
- 2,229 Sqft
- .09 Acres
1143 Cranbrook Gardens Southeast
The stunning and incredible efficient NET ZERO home is officially for sale! Built by Brookfield Residential, this home far surpasses modern day building code requirements and provides all the luxuries of a brand new home without the rising utility costs. Additional benefits of a Net Zero home include: more even temperatures throughout the home, exceptional indoor air quality, less noise and a quieter living environment, and an airtight home that is environmentally friendly. You can also save up to $8,200 with the CMHC Eco Plus Rebate! Intelligent design and construction advancements have made this net zero home significantly more efficient than your typical home built today - in fact, up to 80% more efficient! Net Zero specific features that make differentiate this new home from others include: more efficient insulation, air sealing around doors, vents, outlets and windows (both inside and outside), premium high performing windows, energy star appliances, LED lighting, an air source heat pump, advanced hot water tank and roof solar panels with an energy monitoring system. Beyond the unique efficiency features specific to this home is the incredibly popular Purcell 24 model with stunning design throughout. The property features an open concept main living area with a kitchen complete with warm maple cabinets, an accent island and quartz countertops - all overlooking both the living and dining area. The dining space has patio doors leading to the backyard and the living area has a central electric fireplace and wall of windows overlooking the south-facing backyard. A main floor office / flex space, powder room, walk through pantry and large mud room complete the main level. Open spindle railing leads to the second level where you'll find a central bonus room separating the primary bedroom from the secondary rooms. The expansive primary suite has a 5 pc ensuite including a fully tiled walk-in shower, pedestal soaker tub, dual sinks and a private water closet in addition to the walk-in closet. Two more bedrooms, a full main bathroom and laundry room complete the upper level. Situated on a south-facing lot, this property captures the perfect sunshine all year long, further adding to its efficiency via solar panels. The property is perfectly located within the community, backing onto a walking path that leads straight to the Riverstone pathway system making you steps away from the beautiful Bow River. With rising utility costs, this home is the future of efficiency and savings! This home is fully complete and move-in ready today. This home represents reduced GHG emissions with 21 metric tonnes/year saved which is equal to 18.3 gas powered vehicles off the road for 1 year or 2,222 trash bags of waste recycled instead of landfilled - a truly unique property!
Essential Information
- MLS® #A2108051
- Price$874,900
- Bedrooms3
- Bathrooms2.5
- Full Baths2
- Half Baths1
- Square Footage2,229
- Lot SQFT4,091
- Year Built2023
- TypeResidential
- Sub-TypeDetached
- Style2 Storey
- StatusActive
Community Information
- SubdivisionCranston
- CityCalgary
- ProvinceAlberta
- Postal CodeT3M 3L3
Address
1143 Cranbrook Gardens Southeast
Amenities
- AmenitiesNone
- Parking Spaces4
- ParkingDouble Garage Attached
- # of Garages2
Interior
- HeatingHigh Efficiency, Heat Pump
- CoolingNone
- Has BasementYes
- FireplaceYes
- # of Fireplaces1
- FireplacesElectric
- Basement DevelopmentFull, Unfinished
- Basement TypeFull, Unfinished
Goods Included
Double Vanity, No Animal Home, No Smoking Home, Open Floorplan, Pantry, Quartz Counters, Tankless Hot Water, Walk-In Closet(s), Vinyl Windows, Storage
Appliances
Dishwasher, Electric Range, Microwave, Range Hood, Refrigerator, Dryer, Washer
Flooring
Carpet, Ceramic Tile, Vinyl Plank
Exterior
- Exterior FeaturesNone
- RoofAsphalt Shingle
- FoundationPoured Concrete
- Front ExposureN
- Frontage Metres10.40M 34`1"
Lot Description
Back Yard, Front Yard, Street Lighting, Rectangular Lot, Interior Lot
Construction
Cement Fiber Board, Concrete, Wood Frame, ICFs (Insulated Concrete Forms)
Site Influence
Back Yard, Front Yard, Street Lighting, Rectangular Lot, Interior Lot
Additional Information
- ZoningRG
- HOA Fees475
- HOA Fees Freq.ANN
Room Dimensions
- Den9`0 x 7`8
- Dining Room9`6 x 11`3
- Kitchen14`1 x 8`8
- Living Room13`0 x 12`3
- Master Bedroom13`1 x 13`3
- Bedroom 211`8 x 11`2
- Bedroom 310`10 x 13`6
Listing Details
- OfficeCharles
Charles.
MLS listings provided by Pillar 9™. Information Deemed Reliable But Not Guaranteed. The information provided by this website is for the personal, non-commercial use of consumers and may not be used for any purpose other than to identify prospective properties consumers may be interested in purchasing.
Listing information last updated on April 27th, 2024 at 11:15pm MDT.













































