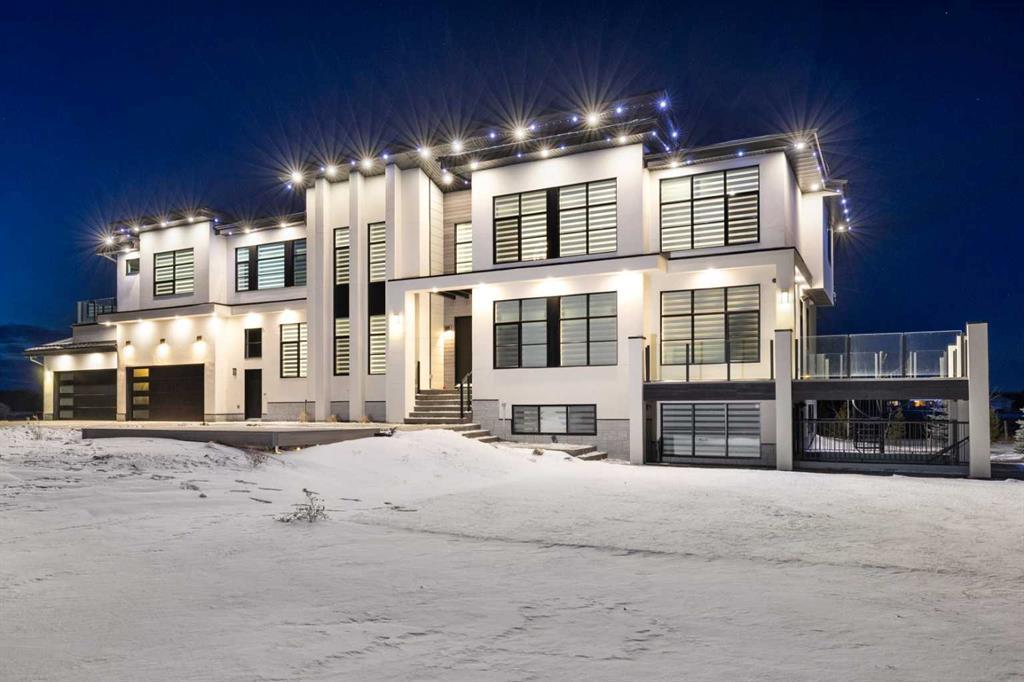- 5 Beds
- 4½ Baths
- 4,202 Sqft
- 2 Acres
33190 Glendale Road
Welcome to the epitome of luxury living in this brand-new custom designed home with over 5600 sqft of living space, boasting panoramic mountain views from multiple rooms in the home, an oversized 4 car garage with in-floor heating and spectacular finishings throughout. As you step into this architectural marvel, you are greeted by the grandeur of soaring 10ft ceilings throughout the main floor. This estate showcases pristine finishings that reflect the highest standards of quality and elegance. The front entrance welcomes you to the open concept floor plan and showcases the marvelous open riser staircase that leads to the upper level of the home. Moving to the heart of the home, the kitchen is a chef's dream. An expansive island with breakfast bar seating serves as a focal point, complemented by waterfall dekton countertops and backsplash that add a modern touch. The ceiling-height white cabinetry with gold hardware exudes timeless elegance, seamlessly connecting to a secondary kitchen equipped with an additional refrigerator, dishwasher, and a stove. Ample cabinet space ensures that functionality is never compromised. The dining room is designed for both casual and formal entertaining, with access to a large deck featuring a spiral staircase leading to the lower-level patio. This seamless indoor-outdoor flow allows you to enjoy the picturesque surroundings. In the living room, a ceiling-height fireplace commands attention, creating a cozy and inviting atmosphere. Large windows frame breathtaking mountain views, bathing the room in natural light. The main floor is complete with a 2pc powder room, office and additional family room space. The primary bedroom is a sanctuary of luxury, with French door entry, a fireplace for added warmth and ambiance, and a custom-built walk-in closet. The ensuite is a spa-like retreat, featuring in-floor heating, a dual vanity, stand-alone tub, private shower and WC. Every detail is carefully curated to enhance your daily living experience. The upper level of the mansion is designed for both family and guests. The guest wing boasts a family room, wet bar space, and a 4pc bathroom offering a private haven. The bedroom in this wing has access to a private front deck, providing a secluded space to enjoy the outdoors. A separate staircase off the mudroom adds convenience and privacy. Two additional bedrooms, a 4pc bathroom and spacious upper level laundry complete the top floor of this spectacular residence. Descending to the lower level is an entertainer's paradise, featuring a wet bar with a drink fridge and dishwasher, open to a living room with another fireplace. Walkout access to the patio space and the expansive backyard/front yard allows for seamless indoor-outdoor entertaining. An additional family room space in the basement can be easily transformed into a home theatre, providing endless possibilities for leisure and relaxation. This incredible estate is a harmonious blend of luxury, functionality, and breathtaking design.
Essential Information
- MLS® #A2108040
- Price$2,599,900
- Bedrooms5
- Bathrooms4.5
- Full Baths4
- Half Baths1
- Square Footage4,202
- Lot SQFT87,120
- Year Built2023
- TypeResidential
- Sub-TypeDetached
- StatusActive
Style
2 Storey, Acreage with Residence
Community Information
- Address33190 Glendale Road
- SubdivisionBearspaw_Calg
- CityRural Rocky View County
- ProvinceAlberta
- Postal CodeT4C 2Z4
Amenities
- ParkingQuad or More Attached
- # of Garages4
Interior
- HeatingFireplace(s), Forced Air
- CoolingNone
- Has BasementYes
- FireplaceYes
- # of Fireplaces3
- FireplacesElectric
Goods Included
Breakfast Bar, Closet Organizers, Double Vanity, High Ceilings, Kitchen Island, No Animal Home, No Smoking Home, Open Floorplan, Separate Entrance, Soaking Tub, Walk-In Closet(s), Wet Bar
Appliances
Built-In Oven, Dryer, Microwave, Stove(s), Washer, Window Coverings, Electric Cooktop
Basement Development
Finished, Full, Walk-Up To Grade
Basement Type
Finished, Full, Walk-Up To Grade
Flooring
Carpet, Hardwood, Tile, Vinyl Plank
Exterior
- Exterior FeaturesOther
- RoofAsphalt, See Remarks
- ConstructionStucco
- FoundationPoured Concrete
- Front ExposureW
Lot Description
Back Yard, Front Yard, Open Lot
Site Influence
Back Yard, Front Yard, Open Lot
Additional Information
- ZoningR1
Room Dimensions
- Den8`5 x 7`7
- Dining Room15`0 x 12`5
- Family Room12`1 x 15`10
- Kitchen22`1 x 11`7
- Living Room16`9 x 14`1
- Master Bedroom15`0 x 20`1
- Bedroom 212`10 x 12`0
- Bedroom 312`10 x 11`11
- Bedroom 414`11 x 12`11
Listing Details
- OfficeRE/MAX First
RE/MAX First.
MLS listings provided by Pillar 9™. Information Deemed Reliable But Not Guaranteed. The information provided by this website is for the personal, non-commercial use of consumers and may not be used for any purpose other than to identify prospective properties consumers may be interested in purchasing.
Listing information last updated on May 2nd, 2024 at 3:30am MDT.





















































