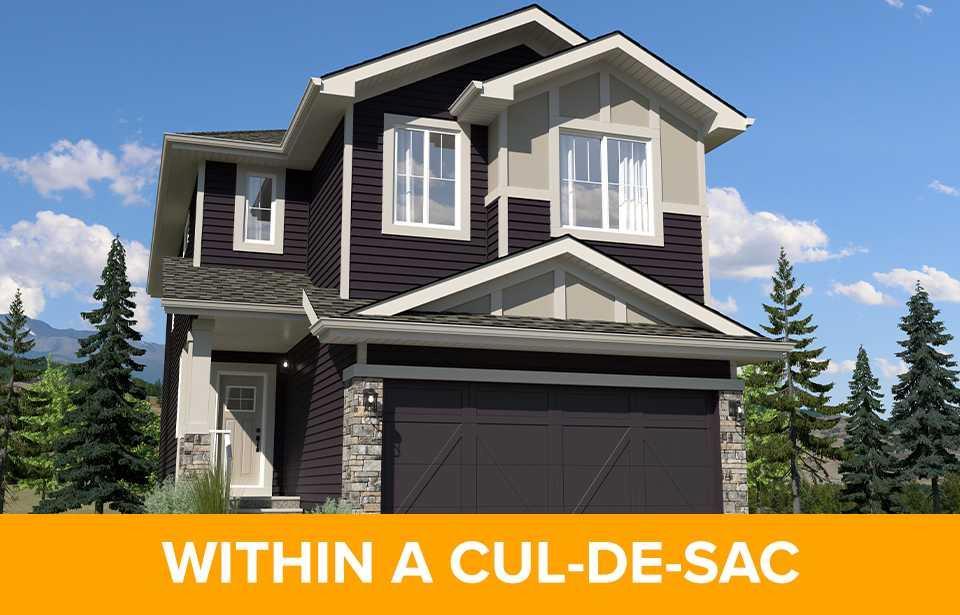- 3 Beds
- 2½ Baths
- 2,026 Sqft
- .1 Acres
38 Saddlebred Court
Welcome to 38 Saddlebred Court, a stunning newly built home by Daytona Homes, renowned for their impeccable quality and attention to detail. Nestled in the heart of Cochrane, this property offers an unparalleled combination of modern luxury and comfortable living. Upon arrival, you are greeted by a charming exterior that exudes curb appeal, inviting you to step inside and explore all that this home has to offer. As you enter through the foyer, you are immediately struck by the sense of space and openness that defines the main floor. The main floor layout is thoughtfully designed, seamlessly connecting the various living spaces for effortless entertaining and everyday living. The kitchen serves as the heart of the home, featuring a large island that offers plenty of seating and prep space. With sleek cabinetry, modern appliances, and stylish finishes, this kitchen is sure to delight even the most discerning chef. Adjacent to the kitchen is the spacious great room, where you can unwind and relax in comfort. Large windows flood the space with natural light, creating a warm and inviting atmosphere that is perfect for both casual gatherings and formal occasions. The adjacent nook provides a lovely space for enjoying meals with family and friends, with sliding doors that open onto the backyard, seamlessly blending indoor and outdoor living. The main floor also boasts a large mudroom, conveniently located off the double attached garage, offering plenty of storage space for coats, shoes, and outdoor gear. This thoughtful feature helps to keep the rest of the home tidy and organized, while also providing easy access to the outdoors. As you make your way upstairs, you'll find three spacious bedrooms, including the luxurious primary suite. The primary bedroom is a true retreat, featuring a walk-in closet and a stunning five-piece ensuite bathroom. With dual vanities, a large soaking tub, and a separate shower, this spa-like oasis is the perfect place to unwind after a long day. Additionally, the upper level offers a generous bonus room, providing even more space for relaxation and recreation. Whether you're watching movies with the family or enjoying a quiet evening with a good book, this versatile space can easily accommodate your lifestyle. While the basement is currently unfinished, it offers incredible potential for future development, with a side entrance that provides convenient access. Whether you envision a home gym, a home office, or additional living space, the possibilities are endless. Outside, the backyard offers plenty of space for outdoor entertaining and recreation, with room for a patio, garden, or whatever else you desire. With its prime location in Cochrane, you'll enjoy easy access to parks, schools, shopping, and more, making this home the perfect place to live, work, and play. Don't miss your chance to own this exceptional property - schedule your private showing today and experience the epitome of luxury living at 38 Saddlebred Court.
Essential Information
- MLS® #A2107947
- Price$659,900
- Bedrooms3
- Bathrooms2.5
- Full Baths2
- Half Baths1
- Square Footage2,026
- Lot SQFT4,309
- Year Built2024
- TypeResidential
- Sub-TypeDetached
- Style2 Storey
- StatusActive
Community Information
- Address38 Saddlebred Court
- SubdivisionHeartland
- CityCochrane
- ProvinceAlberta
- Postal CodeT4C 3B5
Amenities
- Parking Spaces4
- ParkingDouble Garage Attached
- # of Garages2
Interior
- HeatingForced Air
- CoolingNone
- Has BasementYes
- Basement DevelopmentFull, Unfinished
- Basement TypeFull, Unfinished
Goods Included
Kitchen Island, No Smoking Home, Open Floorplan, Pantry, See Remarks, Walk-In Closet(s), Closet Organizers
Appliances
Dishwasher, Electric Stove, Refrigerator, Garage Control(s), Microwave
Flooring
Carpet, Ceramic Tile, Vinyl Plank
Exterior
- Exterior FeaturesOther
- Lot DescriptionInterior Lot
- RoofAsphalt Shingle
- FoundationPoured Concrete
- Front ExposureW
- Frontage Metres6.71M 22`0"
- Site InfluenceInterior Lot
Construction
Concrete, Vinyl Siding, Wood Frame, Other
Additional Information
- ZoningR1
Room Dimensions
- Kitchen8`10 x 9`0
- Master Bedroom14`8 x 17`0
- Bedroom 210`0 x 11`4
- Bedroom 310`0 x 11`4
Listing Details
- OfficeRoyal LePage Benchmark
Royal LePage Benchmark.
MLS listings provided by Pillar 9™. Information Deemed Reliable But Not Guaranteed. The information provided by this website is for the personal, non-commercial use of consumers and may not be used for any purpose other than to identify prospective properties consumers may be interested in purchasing.
Listing information last updated on May 1st, 2024 at 5:00pm MDT.












