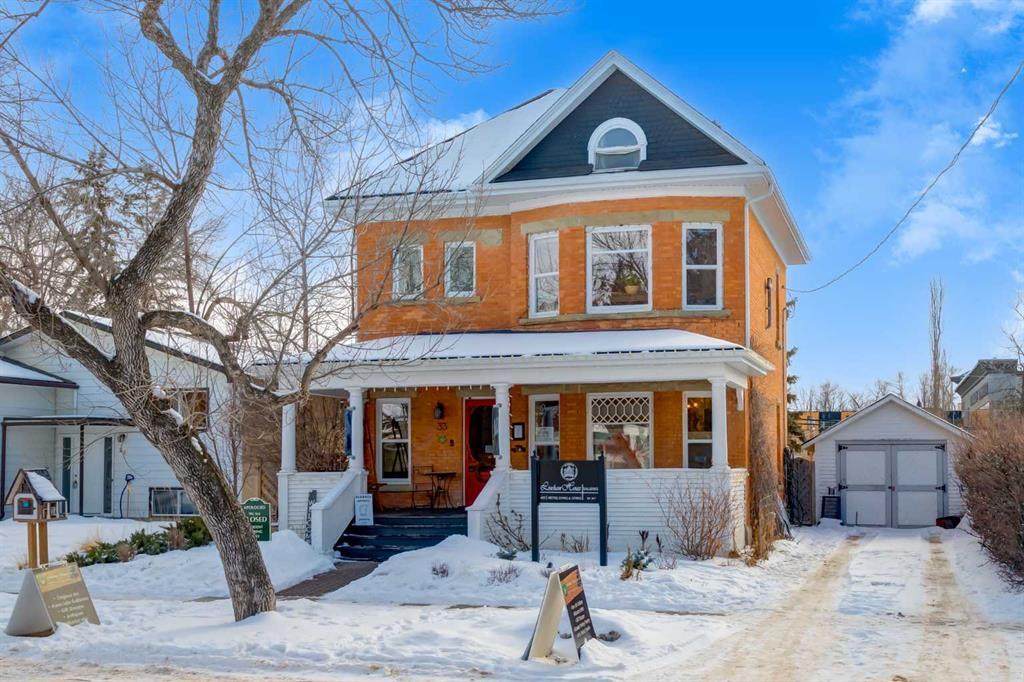- 4 Beds
- 2½ Baths
- 2,520 Sqft
- .13 Acres
33 Elma Street W
Step off the tree lined streets of Elma street into Lineham House -a stunning 1906 Alberta historic resource gem. This 2500 sq ft marvel exudes the timeless charm of yesteryear fused with modern sophistication. For the last 7 years this has been home to Lineham House Galleries, a fine art gallery displaying some of Southern Alberta’s best artists. This was the vision now realized by the owners which they are ready to pass on to you in the creation of your very own dream come true. This building offers 4 bedrooms, 3 bathrooms and a unique loft suite on the third floor, perfect for creating and relaxing. Over the years this home has been lovingly updated with asphalt shingles, beautiful commercial grade hardwood flooring, pressed stained concrete parking pad (2 spaces) a planted carriage laneway (2 spaces) and new carpet. This home retains all the contemporary comforts of home while retaining most of its original layout, it’s notable North and East facing double bay windows, stained glass and transoms, pocket doors, heritage millwork and the original front door. All wood throughout the entire building is first generation Douglas Firs as its first owners, the founding family of Okotoks, owned the very successful Lineham Lumber Co. on Okotoks own Sheep River. Now part of the reimagined Downtown Business District, Lineham House is zoned for work and/or live making it a dream for those seeking a seamless blend of lifestyle and career, where history and innovation converge. The Town of Okotoks is investing in Elma Street Historic District supporting the growth of local business, with a view to encouraging the mutually beneficial growth of commercial and residential in a variety of development configurations. This unique mixed-use zone opens up a world of possibilities, attracting artists, boutique retail, and a growing café culture. The district is buzzing with activity, including annual festivals, and events year round and has three new businesses slated to open their doors in 2024. Embrace the opportunity to live and work in this vibrant locale, and watch as your dreams unfold on storied Historic Elma Street in Downtown Okotoks.
Essential Information
- MLS® #A2107882
- Price$1,129,000
- Bedrooms4
- Bathrooms2.5
- Full Baths2
- Half Baths1
- Square Footage2,520
- Lot SQFT5,750
- Year Built1906
- TypeResidential
- Sub-TypeDetached
- Style3 Storey
- StatusActive
Community Information
- Address33 Elma Street W
- SubdivisionHeritage Okotoks
- CityOkotoks
- ProvinceAlberta
- Postal CodeT1s 1J7
Amenities
- Parking Spaces1
- # of Garages1
Parking
Additional Parking, Alley Access, Driveway, Front Drive, Garage Faces Front, Gated, Off Street, Parking Pad, Single Garage Detached, Enclosed, Parking Lot
Interior
- HeatingFireplace(s), Forced Air, Wood
- CoolingNone
- Has BasementYes
- FireplaceYes
- # of Fireplaces1
- FireplacesFamily Room, Wood Burning
- FlooringCarpet, Cork, Hardwood
Goods Included
Bookcases, Built-in Features, Chandelier, Crown Molding, French Door, Granite Counters, High Ceilings, Kitchen Island, Natural Woodwork, No Smoking Home, Skylight(s), Storage
Appliances
Dishwasher, Electric Oven, Refrigerator, Washer/Dryer Stacked, Window Coverings
Basement Development
Finished, Full, Partially Finished, Walk-Out
Basement Type
Finished, Full, Partially Finished, Walk-Out
Exterior
- Exterior FeaturesBalcony, BBQ gas line, Garden
- Lot DescriptionBack Lane, Back Yard, City Lot
- RoofAsphalt Shingle
- ConstructionBrick, Wood Siding
- FoundationBrick/Mortar
- Front ExposureN
- Frontage Metres15.22M 49`11"
- Site InfluenceBack Lane, Back Yard, City Lot
Additional Information
- ZoningD
Room Dimensions
- Dining Room13`7 x 13`4
- Family Room12`3 x 13`2
- Kitchen15`10 x 15`9
- Living Room13`2 x 13`9
- Master Bedroom7`0 x 10`0
- Bedroom 211`10 x 13`4
- Bedroom 310`8 x 11`1
- Bedroom 413`3 x 13`9
Listing Details
- OfficeCentury 21 Bamber Realty LTD.
Century 21 Bamber Realty LTD..
MLS listings provided by Pillar 9™. Information Deemed Reliable But Not Guaranteed. The information provided by this website is for the personal, non-commercial use of consumers and may not be used for any purpose other than to identify prospective properties consumers may be interested in purchasing.
Listing information last updated on May 2nd, 2024 at 2:15am MDT.




















































