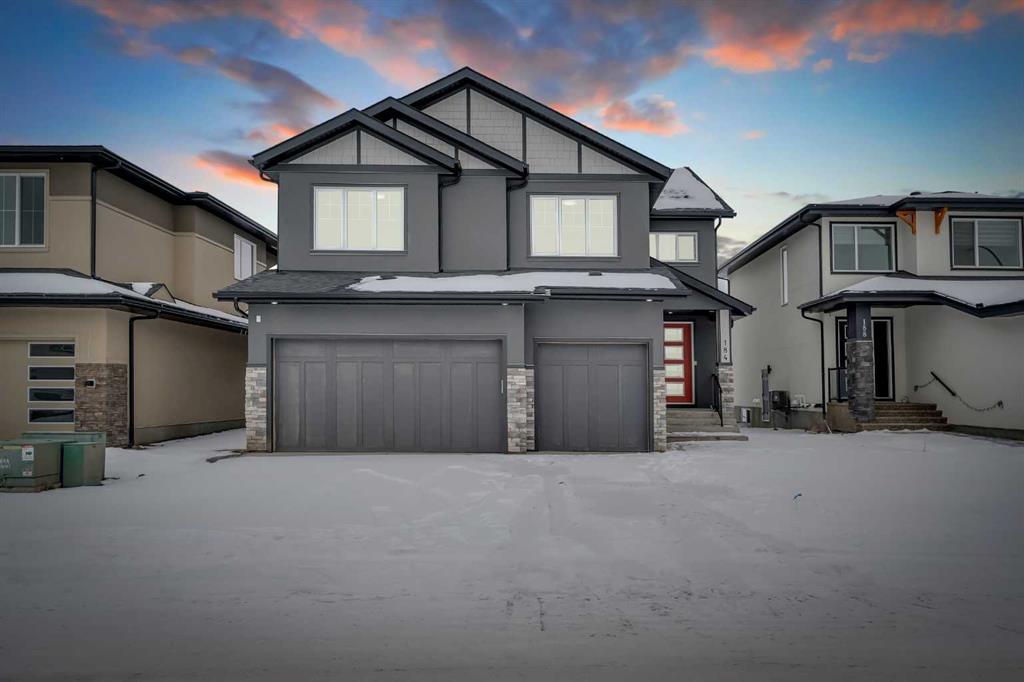- 4 Beds
- 4 Baths
- 3,128 Sqft
- .13 Acres
184 Sandpiper Landing W
A Modern Masterpiece designed by one of the Custom builder ONE WORD…WOW! That’s what you'll say once you walk into this fully upgraded, 2023 Brand new TRIPLE CAR GARAGE home BACKING TO GREEN PARK. Chestermere LAKE living is perfect for those who love to have Bicycle pathways, water activities and nature living right at the doorstep. This house has total 3128 sq.ft living space Backing to Green park. Boasting high ceilings and open to above living space at its finest, this 4 Bedroom + Office, Family room and 4 Bath. The main floor showcases an open floor plan with large foyer, built in office centre, huge mudroom, walk-through SPICE KITCHEN, pantry with build-ins, LVP flooring, 9’ ceilings. The Kitchen is stunning with its TRENDY modern design, stainless-steel appliances, rangehood with custom millwork design, custom pullout cabinets with waste/recycling racks, massive island, gas cook top and so much more. The flow into the expansive dining area and living area. The best part…enjoy gorgeous Views to the park from living room. You can not miss natural sunlight through you ENLARGED WINDOWS. Heading up to the 2nd level, you’ll be pleased to find an expansive 2 primary suite with 5pc ensuite and WIC. Down the hall is a large laundry room, beautiful 4pc bath and 3 additional bedrooms. Walk down the hall a little further and you’ll find the spacious bonus room, perfect for movie nights or a place to hide all the toys. Lastly, the final level makes this home just a bit more. The basement is unfinished with separate side entrance and awaiting your creative ideas. Other highlights include integrated smart lighting, extended 7 year envelope warranty, BBQ outlet at back deck and the list goes on… The difference is all in the details…the sellers were meticulous about this build and any new owner will appreciate all the thoughtfulness that went into this build, not to mention all the upgrades. This home is just steps away from the popular Chestermere Lake, schools, shopping and many more! Luxury living. Please view 3D tour and call NOW before is to late!
Essential Information
- MLS® #A2107808
- Price$1,159,000
- Bedrooms4
- Bathrooms4
- Full Baths4
- Square Footage3,128
- Lot SQFT5,813
- Year Built2024
- TypeResidential
- Sub-TypeDetached
- Style2 Storey
- StatusActive
Community Information
- Address184 Sandpiper Landing W
- SubdivisionKinniburgh
- CityChestermere
- ProvinceAlberta
- Postal CodeT1X 1Y8
Amenities
- Parking Spaces6
- ParkingTriple Garage Attached
- # of Garages3
Interior
- HeatingForced Air
- CoolingNone
- Has BasementYes
- FireplaceYes
- # of Fireplaces1
- FireplacesGas
- FlooringCarpet, Ceramic Tile, Laminate
Goods Included
Built-in Features, High Ceilings, No Animal Home, No Smoking Home, Open Floorplan, Pantry, Quartz Counters, Chandelier, Master Downstairs
Appliances
Dishwasher, Freezer, Garage Control(s), Microwave, Built-In Refrigerator, Built-In Gas Range, Built-In Oven, ENERGY STAR Qualified Dishwasher, ENERGY STAR Qualified Freezer, ENERGY STAR Qualified Refrigerator, ENERGY STAR Qualified Appliances, Gas Cooktop, Humidifier
Basement Development
Full, Unfinished, Exterior Entry
Basement Type
Full, Unfinished, Exterior Entry
Exterior
- Lot DescriptionBacks on to Park/Green Space
- RoofAsphalt Shingle
- ConstructionStone, Stucco
- FoundationPoured Concrete
- Front ExposureW
- Frontage Metres15.00M 49`2"
- Site InfluenceBacks on to Park/Green Space
Exterior Features
Private Entrance, BBQ gas line, Playground
Additional Information
- ZoningR-1
Room Dimensions
- Dining Room16`9 x 12`9
- Family Room14`6 x 17`3
- Kitchen12`1 x 17`11
- Living Room13`0 x 13`6
- Master Bedroom12`11 x 18`1
- Bedroom 212`2 x 11`2
- Bedroom 311`2 x 13`9
- Bedroom 411`1 x 15`8
Listing Details
- OfficeRE/MAX iRealty Innovations
RE/MAX iRealty Innovations.
MLS listings provided by Pillar 9™. Information Deemed Reliable But Not Guaranteed. The information provided by this website is for the personal, non-commercial use of consumers and may not be used for any purpose other than to identify prospective properties consumers may be interested in purchasing.
Listing information last updated on May 4th, 2024 at 9:30am MDT.



















































