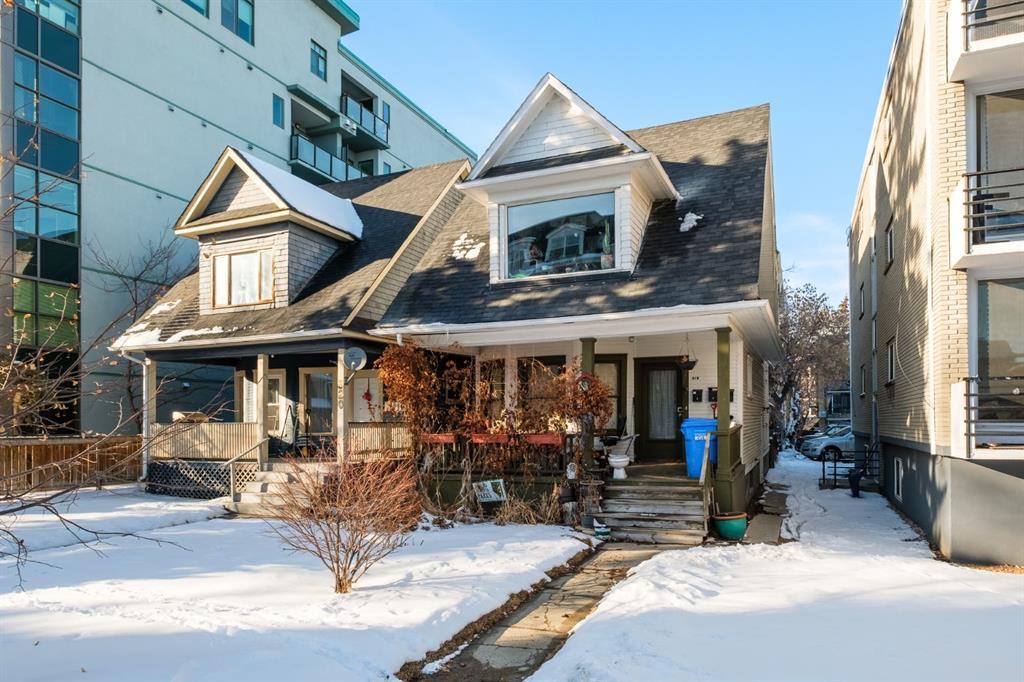- 3 Beds
- 3 Baths
- 1,770 Sqft
- .07 Acres
318 21 Avenue Southwest
Set amongst nature in the heart of the city - it doesn't get any better than this! Mission is the ultimate pedestrian oriented area, and one of the most desirable communities in all of Calgary, filled with unique boutiques, restaurants, cafes and pubs. This charming character home hosts three independent illegal suites, each with their own bedroom, bathroom, kitchen, laundry facilities and private entrance. Outside is a single detached garage and a spacious private backyard with a storage shed. Total monthly rental income is $3,385/month with month-to-month tenants. A great income generating play with ample redevelopment potential in an ever evolving district of the city. Mere minutes away from Lindsay Park, this property is a testament to the urban living experience in an awe-inspiring natural setting, with winding pathways, unparalleled views and an abundance of convenient amenities at your doorstep. Walk to the action of 17th Ave, the hustle of downtown, or the tranquility of the river pathway network. This rare inner city lot is 25' x 130' or 3,260 total SF and zoned DC with R-M6 guidelines, see supplements for specific details on land use. The potential is unlimited, and the price is right!
Essential Information
- MLS® #A2107635
- Price$650,000
- Bedrooms3
- Bathrooms3
- Full Baths3
- Square Footage1,770
- Lot SQFT3,261
- Year Built1910
- TypeResidential
- Sub-TypeDetached
- Style2 and Half Storey
- StatusActive
Community Information
- Address318 21 Avenue Southwest
- SubdivisionMission
- CityCalgary
- ProvinceAlberta
- Postal CodeT2S 0G8
Amenities
- Parking Spaces2
- ParkingSingle Garage Detached
- # of Garages1
Interior
- HeatingForced Air
- CoolingNone
- Has BasementYes
- Basement DevelopmentFinished, Full, Suite
- Basement TypeFinished, Full, Suite
- FlooringHardwood, Tile
Goods Included
See Remarks, Separate Entrance, Storage
Appliances
Dishwasher, Dryer, Electric Range, Range Hood, Refrigerator, Washer
Exterior
- Exterior FeaturesPrivate Entrance, Private Yard
- Lot DescriptionBack Lane, Rectangular Lot
- RoofAsphalt Shingle
- ConstructionWood Frame, Wood Siding
- FoundationBlock
- Front ExposureS
- Frontage Metres7.62M 25`0"
- Site InfluenceBack Lane, Rectangular Lot
Additional Information
- ZoningDC (pre 1P2007)
Room Dimensions
- Kitchen12`2 x 11`1
- Living Room16`4 x 11`11
- Bedroom 211`4 x 13`5
- Bedroom 311`9 x 12`5
- Bedroom 410`2 x 10`9
Listing Details
- OfficeCIR Realty
CIR Realty.
MLS listings provided by Pillar 9™. Information Deemed Reliable But Not Guaranteed. The information provided by this website is for the personal, non-commercial use of consumers and may not be used for any purpose other than to identify prospective properties consumers may be interested in purchasing.
Listing information last updated on April 27th, 2024 at 8:30am MDT.















































