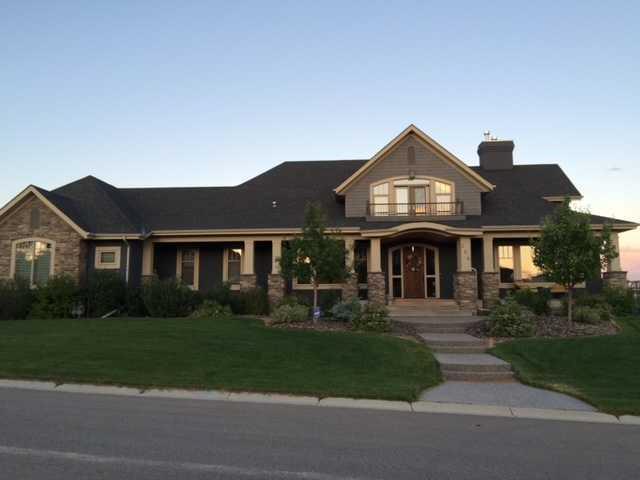- 5 Beds
- 3½ Baths
- 3,554 Sqft
- .73 Acres
204 Leighton Court
Discover luxury living in this custom-built bungalow with loft by Knightsbridge Custom Homes, nestled in the picturesque Elbow Valley West. Situated on a spacious 0.728 acre cul-de-sac lot, this home boasts breathtaking mountain views & $145,000 in upgrades over Knightsbridge’s already elevated specifications. The generous kitchen & living rooms impress with extensive built-in cabinetry, soaring vaulted ceilings & striking floor-to-ceiling gas fireplaces. This amazing Chef's kitchen features cherry cabinets, two huge islands, granite counters, Wolfe & SubZero appliances, huge pantry & appliance garage. Imagine making family dinners & baking Christmas cookies in double wall ovens, or pizzas with the Wolfe oven setting. Dinner parties will be a dream in your formal dining room with wet bar & wine fridge. The private, primary bedroom offers a large walk-in closet & luxurious ensuite with dual sinks, soaker tub, & separate steam shower combination. The main floor includes a lovely powder room, large linen closet, laundry facilities & a spacious seasonal clothing/shoe closet for added convenience. The second floor of this bungalow was modified to include a loft area hosting a bonus room & an office with double doors and Juliette balcony. The fully finished walkout basement boasts a family room with a large gas fireplace, built ins, granite, wet bar, cherry cabinets, four bedrooms (including a nanny/adult child suite), two full bathrooms, second laundry area & access to the exposed aggregate patio. Relax & entertain on the 1200 sq ft wrap-around deck enjoying east/south/west views, adorned with beautiful stone columns. Admire the meticulously sculptured yard including over $100,000 in landscaping featuring built up berms, 47 trees (including crab apple, pear & cherry trees), 100 shrubs, & Saskatoon bushes. Enjoy roasting marshmallows with your family over the fire pit on the extra large aggregate patio. Additional features include electrical for a hot tub, an oversized quad+ attached garage with a boiler & in-floor heating, as well as a Costco pantry. Don't miss the opportunity to own this stunning home in Elbow Valley West. Contact us today for a viewing & experience luxury living at its finest.
Essential Information
- MLS® #A2107579
- Price$2,400,000
- Bedrooms5
- Bathrooms3.5
- Full Baths3
- Half Baths1
- Square Footage3,554
- Lot SQFT31,798
- Year Built2011
- TypeResidential
- Sub-TypeDetached
- StatusActive
- Condo Fee195
- Condo NameZ-name Not Listed
Style
Acreage with Residence, Bungalow
Condo Fee Includes
Common Area Maintenance, Snow Removal
Community Information
- Address204 Leighton Court
- SubdivisionElbow Valley West
- CityRural Rocky View County
- ProvinceAlberta
- Postal CodeT3Z 0A2
Amenities
- AmenitiesNone
- ParkingQuad or More Attached
- # of Garages4
Interior
- HeatingForced Air
- CoolingCentral Air
- Has BasementYes
- FireplaceYes
- # of Fireplaces3
- FireplacesGas
- Basement DevelopmentFinished, Full, Walk-Out
- Basement TypeFinished, Full, Walk-Out
- FlooringCarpet, Hardwood, See Remarks
Goods Included
Bookcases, Built-in Features, Wet Bar
Appliances
Dishwasher, Dryer, Electric Oven, Garage Control(s), Gas Cooktop, Microwave, Refrigerator, Washer, Window Coverings
Exterior
- Exterior FeaturesOther
- RoofAsphalt Shingle
- ConstructionStone, Stucco
- FoundationPoured Concrete
- Front ExposureW
Lot Description
Fruit Trees/Shrub(s), Lawn, Garden, Landscaped, Many Trees, Underground Sprinklers, Treed, Views
Site Influence
Fruit Trees/Shrub(s), Lawn, Garden, Landscaped, Many Trees, Underground Sprinklers, Treed, Views
Additional Information
- ZoningR-1
Room Dimensions
- Den19`1 x 11`11
- Dining Room17`6 x 11`11
- Kitchen18`9 x 16`6
- Living Room21`9 x 21`7
- Master Bedroom24`1 x 15`1
- Bedroom 221`11 x 13`11
- Bedroom 313`11 x 11`2
- Bedroom 418`5 x 14`1
Listing Details
- OfficeRE/MAX Real Estate (Central)
RE/MAX Real Estate (Central).
MLS listings provided by Pillar 9™. Information Deemed Reliable But Not Guaranteed. The information provided by this website is for the personal, non-commercial use of consumers and may not be used for any purpose other than to identify prospective properties consumers may be interested in purchasing.
Listing information last updated on May 3rd, 2024 at 7:00pm MDT.





















































