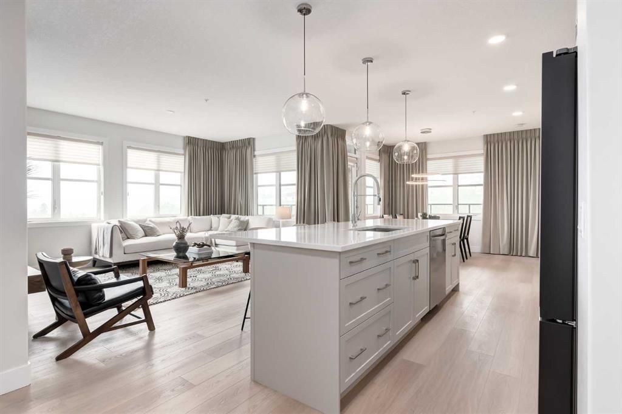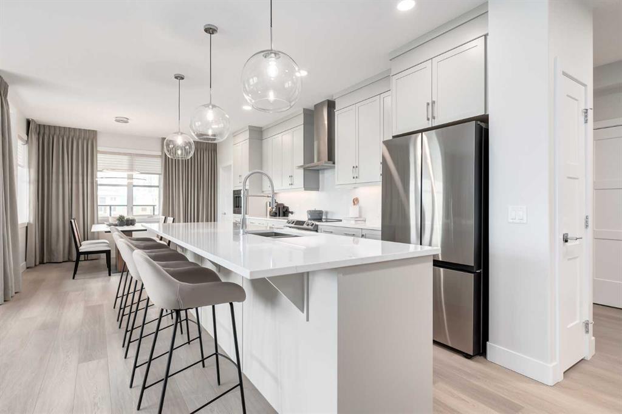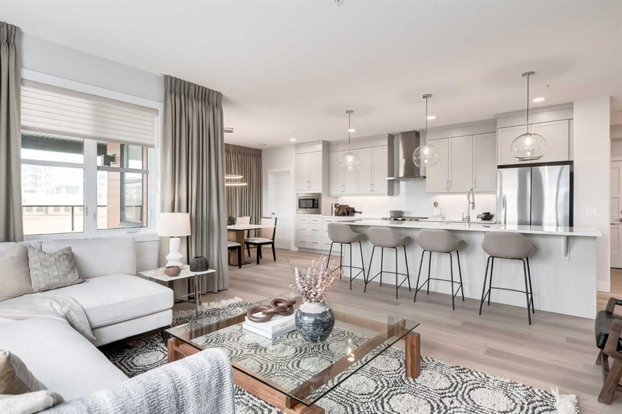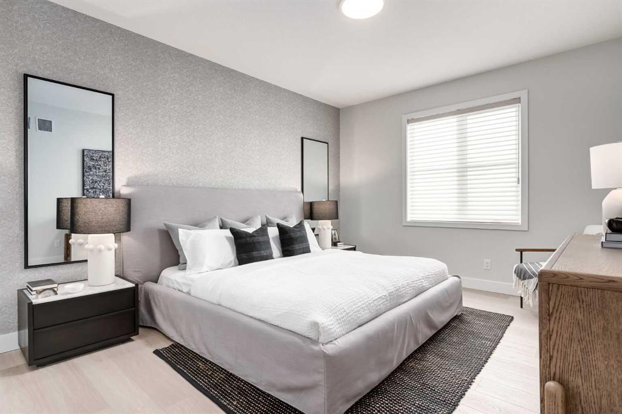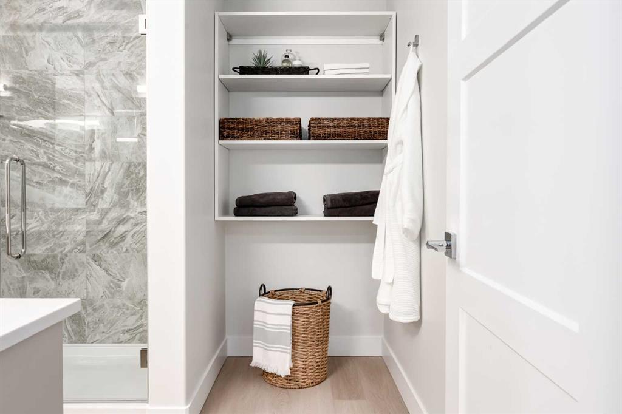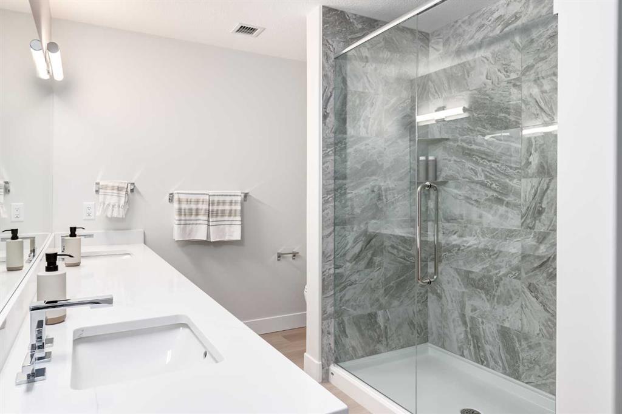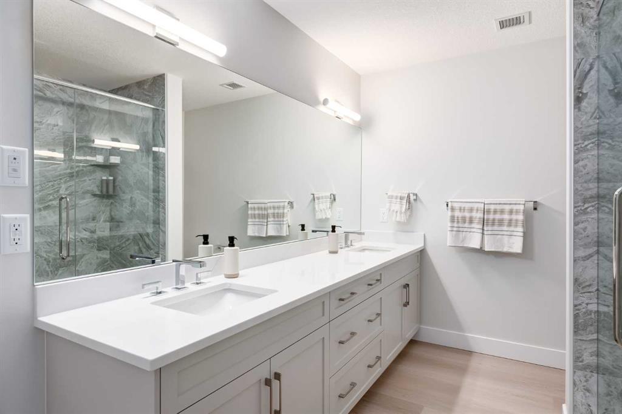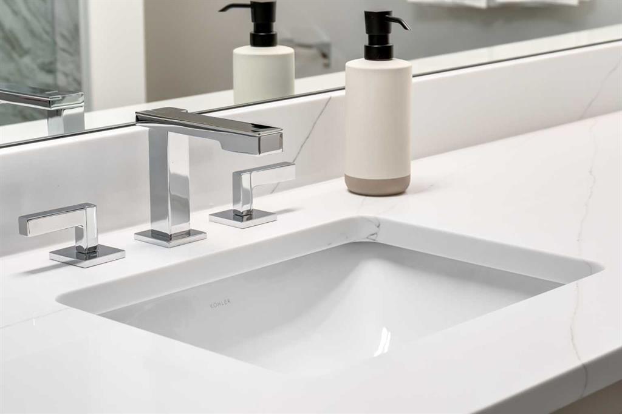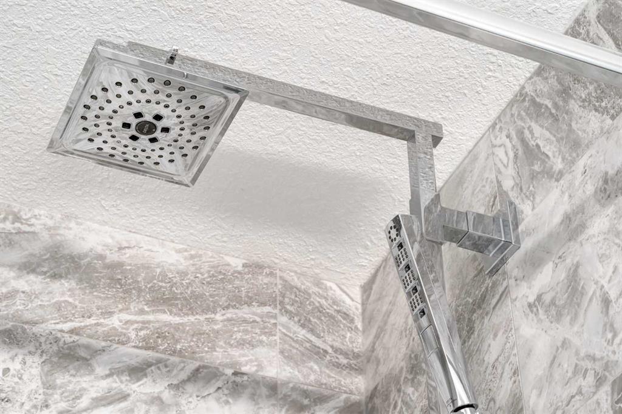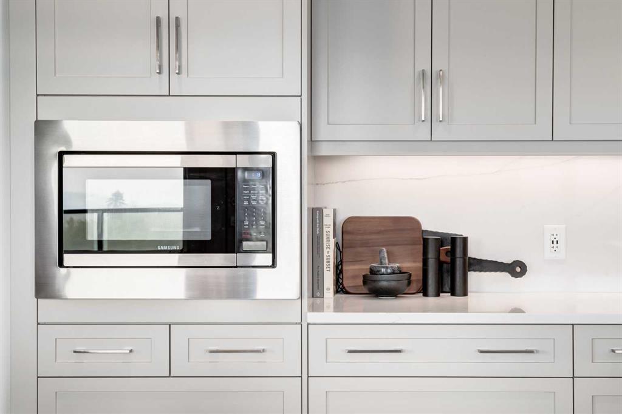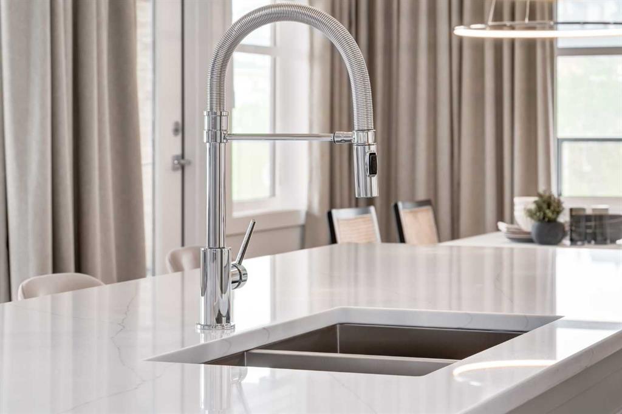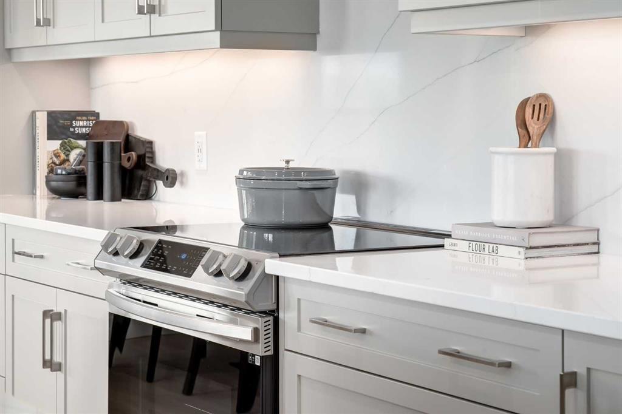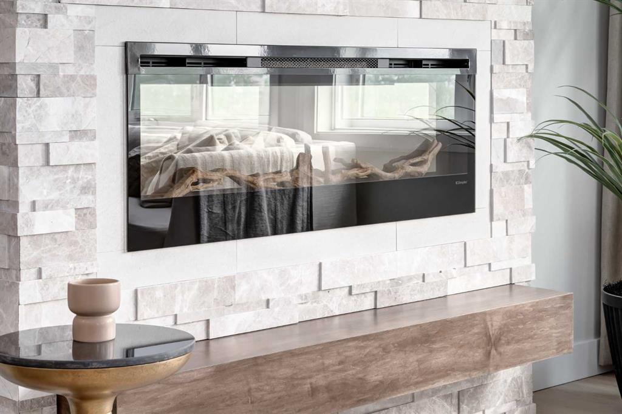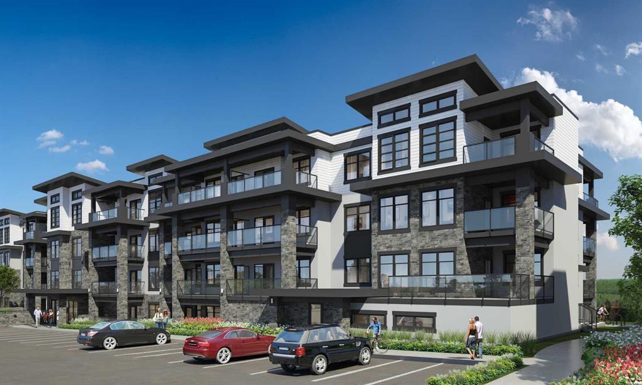- 2 Beds
- 2 Baths
- 1,100 Sqft
- 42 DOM
2113, 2117 81 Street Southwest
The Whitney is an impeccably designed boutique condo building, situated in the esteemed Aspen Park/Springbank Hill area. Your new home graces one of the finest locations, nestled beside a protected environmental reserve (ravine) that winds through the community, offering extensive recreational walking paths. The Whitney boasts stunning mountain, prairie, and community vistas, with Aspen Landing just a 5-minute stroll away and Downtown a quick 10-minute drive. Your new 2 bed/2 bath Broadway unit offers 1161 sq.ft. of architectural measurement (1100 sq.ft. RMS measurement) of living space, inclusive of en-suite laundry, open concept living, a large patio, air-conditioning (optional), titled underground parking, luxury vinyl plank flooring (optional), quartz counters, custom cabinetry, designer tile, and stainless appliances. Developed by Cove Properties, one of Calgary’s premier multifamily developers renowned for their commitment to quality construction, The Whitney has reached an impressive 85% sold-out status, with only 6 units remaining ranging from 600 sq.ft. one-bedroom units to 1200 sq.ft. 2-bed + Den configurations. RMS measurements are based on the builder's architectural drawings, with the legal plan and taxes to be determined. An annual HOA fee is anticipated but has yet to be finalized. Construction for the building is slated to commence in May 2024, with a tentative completion date set for the fall of 2025. Please note that all photos showcased are from Cove Properties Show Suites (85th & Park or Apollo), serving as representations of the exterior and interior finishing standards to be expected at The Whitney. There are 4 interior design packages available for selection, with customization options including the addition of fireplaces and air-conditioning. Our sales center is currently closed and accepting meetings by appointment only.
Essential Information
- MLS® #A2107576
- Price$582,645
- Bedrooms2
- Bathrooms2
- Full Baths2
- Square Footage1,100
- Year Built2025
- TypeResidential
- Sub-TypeApartment
- StyleApartment
- StatusActive
- Condo Fee627
- Condo NameZ-name Not Listed
Condo Fee Includes
Common Area Maintenance, Heat, Insurance, Professional Management, Reserve Fund Contributions, Sewer, Snow Removal, Trash, Water
Community Information
- Address2113, 2117 81 Street Southwest
- SubdivisionSpringbank Hill
- CityCalgary
- ProvinceAlberta
- Postal CodeT3H 6H5
Amenities
- AmenitiesElevator(s), Visitor Parking
- Parking Spaces1
- ParkingStall, Titled
Interior
- HeatingIn Floor, Natural Gas
- CoolingNone
- # of Stories4
- FlooringCarpet, Tile, Vinyl Plank
Goods Included
Kitchen Island, Open Floorplan, Walk-In Closet(s)
Appliances
Dishwasher, Dryer, Range Hood, Refrigerator, Stove(s), Washer
Exterior
- Exterior FeaturesNone
- RoofFlat Torch Membrane
- Front ExposureE
Construction
Stone, Stucco, Wood Frame, Cement Fiber Board
Additional Information
- ZoningMC-2
Room Dimensions
- Dining Room15`5 x 7`6
- Kitchen15`10 x 10`5
- Living Room15`5 x 11`5
- Master Bedroom13`11 x 10`5
- Bedroom 212`11 x 10`11
Listing Details
- OfficeCentury 21 Bamber Realty LTD.
Century 21 Bamber Realty LTD..
MLS listings provided by Pillar 9™. Information Deemed Reliable But Not Guaranteed. The information provided by this website is for the personal, non-commercial use of consumers and may not be used for any purpose other than to identify prospective properties consumers may be interested in purchasing.
Listing information last updated on April 27th, 2024 at 1:00am MDT.


