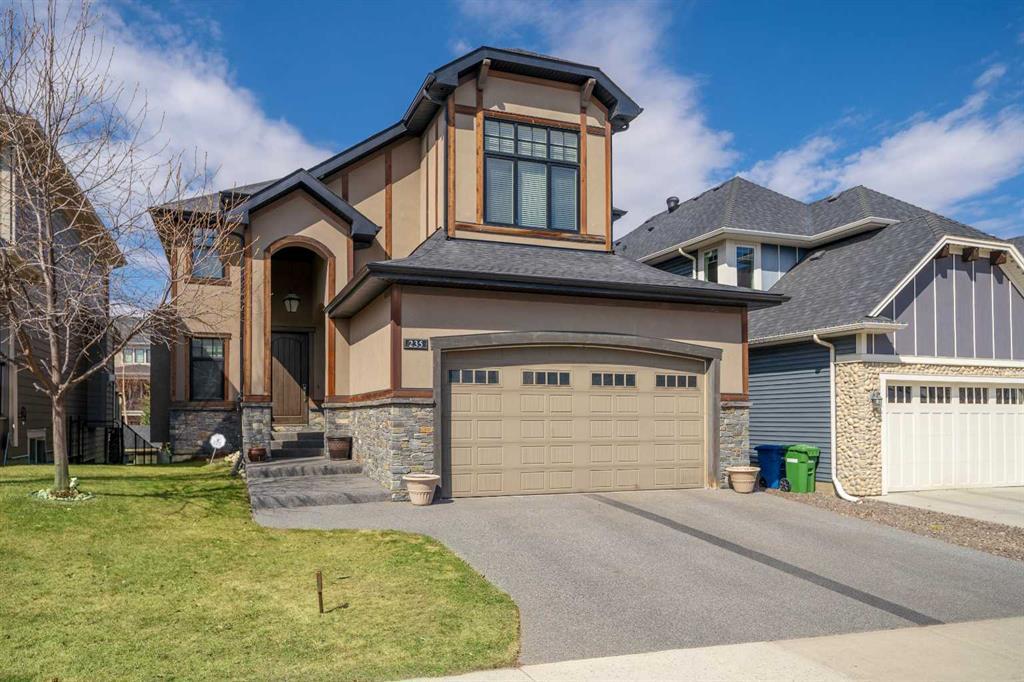- 5 Beds
- 3½ Baths
- 2,991 Sqft
- .11 Acres
235 Coopers Hill Southwest
Welcome Home to this STUNNING two storey house in the Highly Coveted & Award-Winning Neighbourhood of Coopers Crossing 11 Years Running which backs onto a walking path! This home boasts overt 4200 sq/ft of Fully Developed living space and is situated in the Heart of Walking Pathways, Parks and is within walking distance of 6 Different Schools. When entering this home, you will be amazed with the Grandeur of 10’ Ceilings, Beautiful Ceramic Tile, Hardwood Flooring and Open Stair Well Risers and Railing. The main floor features 8’ Doors, 8” Baseboards and 4” Casings that are also sure to impress. The Stunning decor which includes a Coffered Ceiling in the Huge dinning room, Recessed Art Walls throughout and an Incredible Raised Stone Fireplace Feature in the living room surrounded with Built-ins. The kitchen is a Showstopper with Floor to Ceiling Walnut Cabinetry, Leathered Granite & Quartz Countertops and a Butlers Pantry with a Separate Freezer. Appliances include Stainless Steel Dual Ovens, Dual Dishwashers and Gas Stove with a Hood Fan Feature. Heading up stairs you will find Vaulted Ceilings, 4 bedrooms with a Primary Bedroom featuring an Ensuite with Heated Floors, a Jetted Tub with its tub spout filling from the ceiling! There is a Huge Curbless Steam Shower, a Huge walk-in closet with Closet Organizers and a Laundry Room just steps away from it. The lower level is Fully Finished with a 5th bedroom and full bath. There is a Huge Rec-Room and a Theater Room with a Media Closet which has all the wires to the rest of the home to power up all the In-Ceiling Speakers you will see during your tour. Heading outside onto the West Facing Deck from the kitchen are two doors leading to two different usable sections and stairs leading down to the well manicured and irrigated lawn where you will also find a lower patio and storage under the deck. The Oversized Garage is also plumbed for a Future Garage Heater and features an Over Height door and 13.5’ ceilings that will Accommodate a Car Lift or even a boat! The Driveway has also been updated with an EPDM Rubber coating. The home also has Acrylic Stucco, Dual Furnaces and Dual AC Units. This is simply a Stunning Property, and they don’t come up very often, CALL TODAY for your private viewing.
Essential Information
- MLS® #A2107379
- Price$1,048,000
- Bedrooms5
- Bathrooms3.5
- Full Baths3
- Half Baths1
- Square Footage2,991
- Lot SQFT4,844
- Year Built2010
- TypeResidential
- Sub-TypeDetached
- Style2 Storey
- StatusActive
Community Information
- Address235 Coopers Hill Southwest
- SubdivisionCoopers Crossing
- CityAirdrie
- ProvinceAlberta
- Postal CodeT4B 0R9
Amenities
- Parking Spaces4
- # of Garages2
Amenities
Picnic Area, Playground, Gazebo
Parking
Double Garage Attached, Driveway, Insulated, Oversized
Interior
- CoolingCentral Air, Sep. HVAC Units
- Has BasementYes
- FireplaceYes
- # of Fireplaces1
- Basement DevelopmentFinished, Full
- Basement TypeFinished, Full
- FlooringCarpet, Ceramic Tile, Hardwood
Goods Included
Built-in Features, Central Vacuum, Closet Organizers, Granite Counters, High Ceilings, Jetted Tub, Kitchen Island, Open Floorplan, Pantry, Soaking Tub, Steam Room, Storage, Vinyl Windows, Walk-In Closet(s), Wired for Sound, Wired for Data
Appliances
Double Oven, Freezer, Garage Control(s), Gas Stove, Gas Water Heater, Microwave, Refrigerator, Washer/Dryer, Water Softener, Range Hood
Heating
High Efficiency, In Floor, Fireplace(s), Forced Air, Natural Gas, Radiant, Exhaust Fan, Humidity Control, Zoned
Fireplaces
Gas, Mantle, Decorative, Raised Hearth
Exterior
- Exterior FeaturesBBQ gas line, Other, Storage
- RoofAsphalt Shingle
- FoundationPoured Concrete
- Front ExposureE
- Frontage Metres13.47M 44`2"
Lot Description
Back Yard, Front Yard, Lawn, Landscaped, Rectangular Lot
Construction
Brick, Stucco, Wood Frame, Silent Floor Joists
Site Influence
Back Yard, Front Yard, Lawn, Landscaped, Rectangular Lot
Additional Information
- ZoningR1
- HOA Fees75
- HOA Fees Freq.ANN
Room Dimensions
- Dining Room10`6 x 8`3
- Family Room15`0 x 14`10
- Kitchen20`1 x 16`8
- Living Room12`5 x 14`2
- Master Bedroom20`0 x 19`8
- Bedroom 211`0 x 16`2
- Bedroom 311`2 x 14`2
- Bedroom 414`8 x 13`7
Listing Details
- OfficeRoyal LePage Benchmark
Royal LePage Benchmark.
MLS listings provided by Pillar 9™. Information Deemed Reliable But Not Guaranteed. The information provided by this website is for the personal, non-commercial use of consumers and may not be used for any purpose other than to identify prospective properties consumers may be interested in purchasing.
Listing information last updated on May 2nd, 2024 at 7:00am MDT.





















































